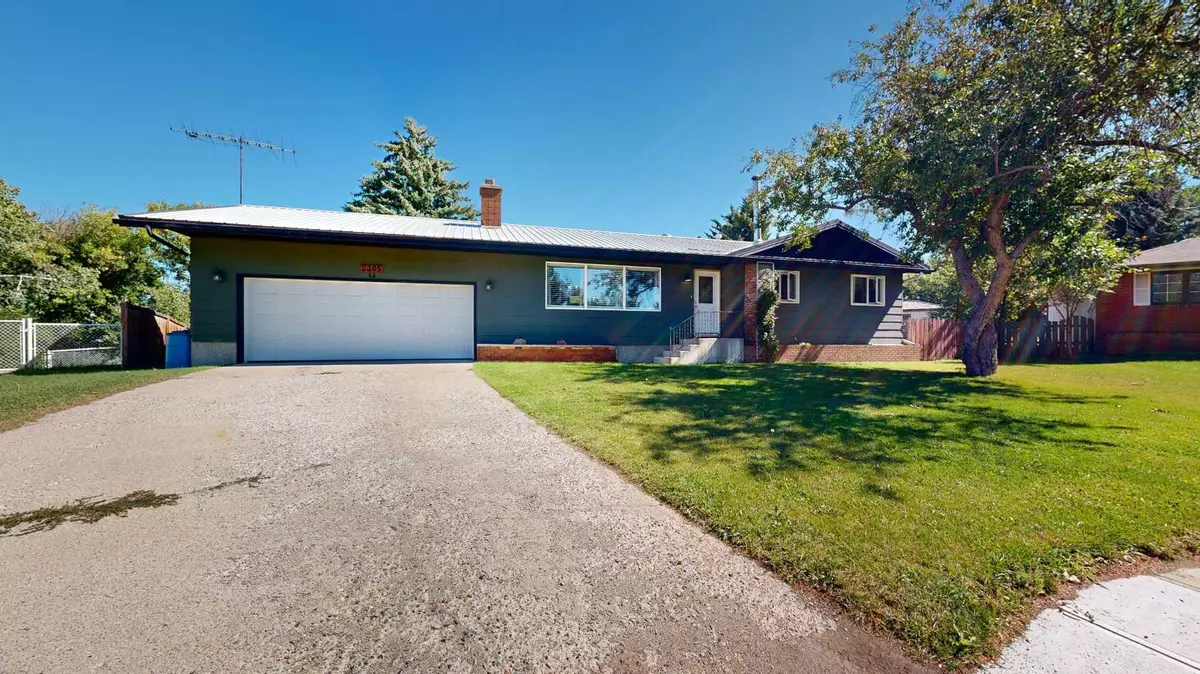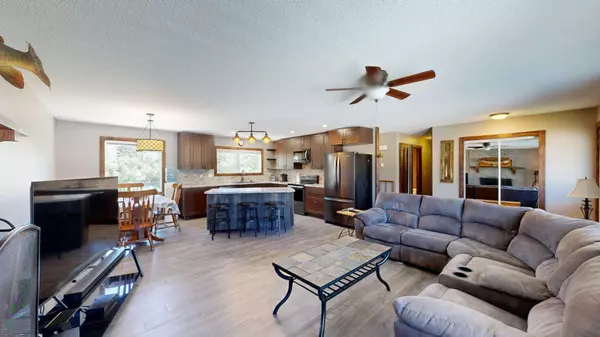$449,900
$459,900
2.2%For more information regarding the value of a property, please contact us for a free consultation.
4 Beds
2 Baths
1,260 SqFt
SOLD DATE : 09/17/2024
Key Details
Sold Price $449,900
Property Type Single Family Home
Sub Type Detached
Listing Status Sold
Purchase Type For Sale
Square Footage 1,260 sqft
Price per Sqft $357
MLS® Listing ID A2161715
Sold Date 09/17/24
Style Bungalow
Bedrooms 4
Full Baths 2
Originating Board Calgary
Year Built 1976
Annual Tax Amount $3,454
Tax Year 2024
Lot Size 0.410 Acres
Acres 0.41
Lot Dimensions 62x112x106x21x75x119
Property Description
This home is nestled on a truly unique, oversized lot that combines maturity and privacy with fantastic features, including a garden, horsehoe pit and RV parking. The property is conveniently located near a playground, scenic walking paths, and recreational facilities, making it an ideal setting for families and recreational enthusiasts alike. The main floor boasts three spacious bedrooms, each with newer windows. The primary bedroom includes an ensuite bathroom that is ready for your finishing touches, this future bathroom can also be accessible from the back entry and large enough to accommodate main floor laundry. The home’s open floor plan is perfect for entertaining, highlighted by a cozy wood-burning fireplace in the living room. The basement is partially finished and offers generous storage space, with additional plumbing in place for a future three-piece bathroom. Recent updates include new flooring, a modernized kitchen, and the four-piece bath, all completed since 2017. Some of the house has also been rewired since 2017. The uniquely shaped hexagonal yard offering .41 of an acre is a standout feature. This expansive and distinctive yard is a rare find, offering ample space for outdoor activities and future landscaping dreams. Don’t miss this opportunity to own such a special property.
Location
Province AB
County Willow Creek No. 26, M.d. Of
Zoning R-Gen
Direction NW
Rooms
Other Rooms 1
Basement Full, Partially Finished
Interior
Interior Features Ceiling Fan(s), Kitchen Island, No Smoking Home, Open Floorplan, Storage
Heating Forced Air, Natural Gas
Cooling None
Flooring Carpet, Laminate
Fireplaces Number 1
Fireplaces Type Brick Facing, Living Room, Wood Burning
Appliance Dishwasher, Dryer, Electric Stove, Freezer, Garage Control(s), Range Hood, Refrigerator, Washer
Laundry In Basement
Exterior
Garage Double Garage Attached, Insulated, Parking Pad, RV Access/Parking
Garage Spaces 2.0
Garage Description Double Garage Attached, Insulated, Parking Pad, RV Access/Parking
Fence Fenced
Community Features Golf, Park, Playground, Pool, Shopping Nearby, Walking/Bike Paths
Roof Type Metal
Porch Patio
Lot Frontage 62.96
Total Parking Spaces 6
Building
Lot Description Back Lane, Fruit Trees/Shrub(s), Garden, Irregular Lot, Landscaped, Private, Treed
Foundation Poured Concrete
Sewer Sewer
Water Public
Architectural Style Bungalow
Level or Stories One
Structure Type Composite Siding,Wood Frame
Others
Restrictions None Known
Tax ID 57474909
Ownership Private
Read Less Info
Want to know what your home might be worth? Contact us for a FREE valuation!

Our team is ready to help you sell your home for the highest possible price ASAP
GET MORE INFORMATION

Agent | License ID: LDKATOCAN






