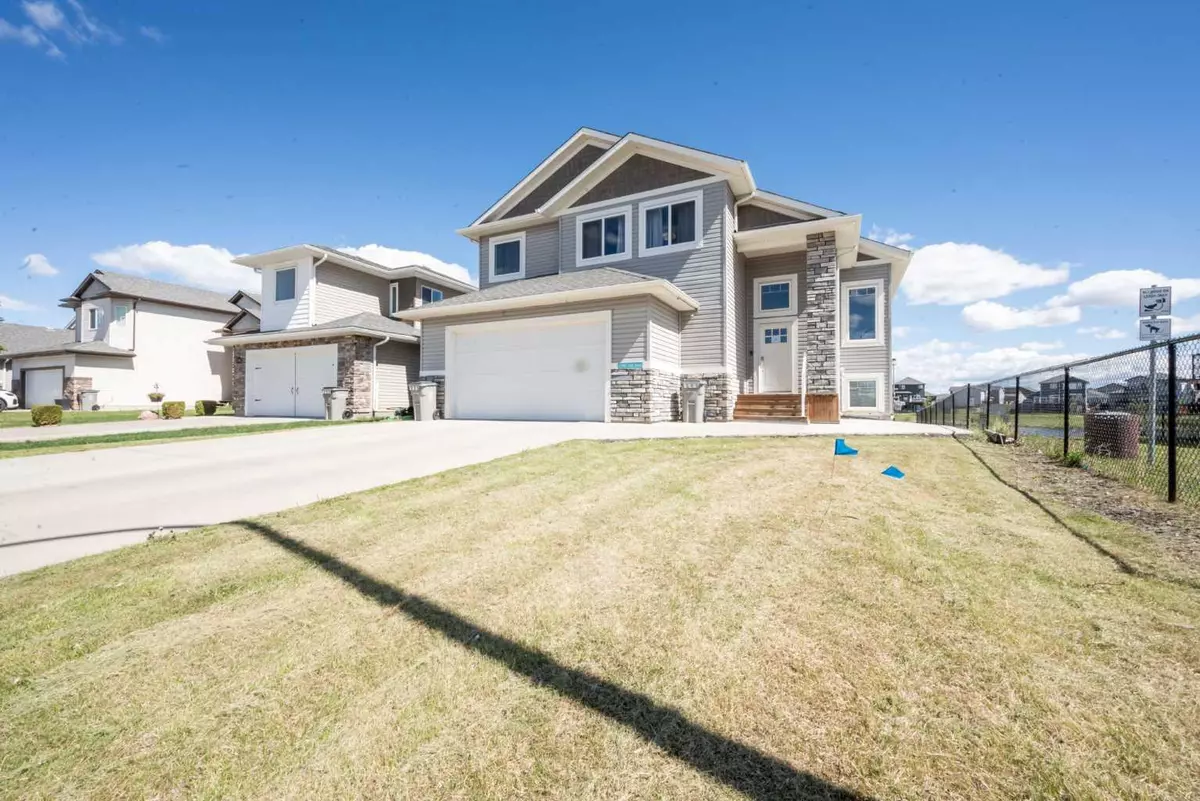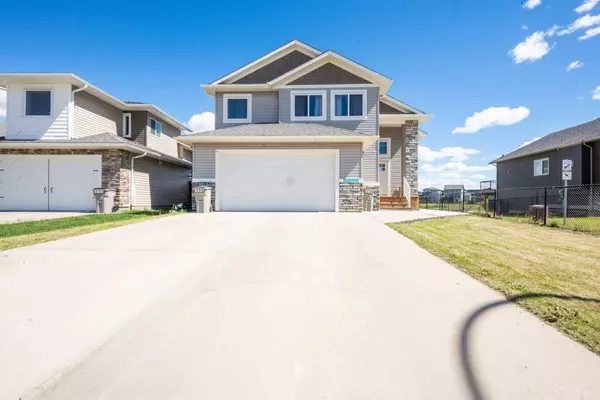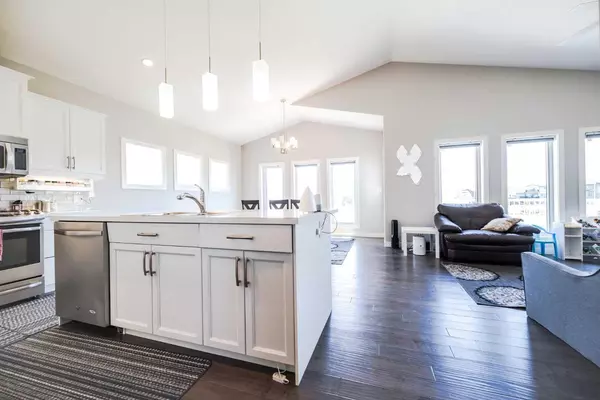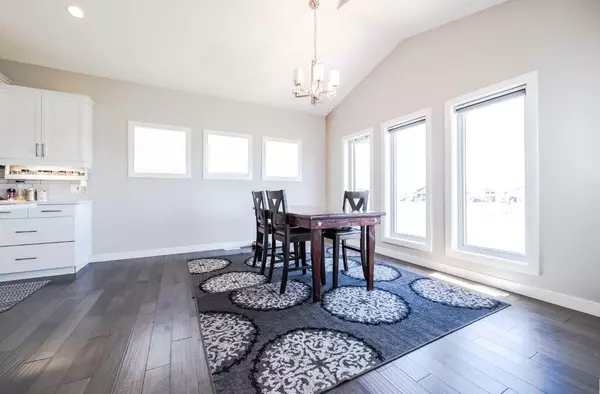$555,000
$564,900
1.8%For more information regarding the value of a property, please contact us for a free consultation.
4 Beds
3 Baths
1,581 SqFt
SOLD DATE : 09/17/2024
Key Details
Sold Price $555,000
Property Type Single Family Home
Sub Type Detached
Listing Status Sold
Purchase Type For Sale
Square Footage 1,581 sqft
Price per Sqft $351
Subdivision Royal Oaks
MLS® Listing ID A2139869
Sold Date 09/17/24
Style Modified Bi-Level
Bedrooms 4
Full Baths 3
Originating Board Grande Prairie
Year Built 2015
Annual Tax Amount $6,521
Tax Year 2024
Lot Size 6,098 Sqft
Acres 0.14
Property Description
WATERFRONT LIVING......INVESTMENT OPPORTUNITY....CLOSE TO MULTIPLE SCHOOLS & NEW HOSPITAL......WELCOME HOME! As soon as you approach this beautiful home you will be taken away by the STUNNING CURB APPEAL & WATERFRONT LOCATION. Step inside into the LARGE ENTRY WAY & make your way up to the GORGEOUS OPEN CONCEPT LIVING ROOM & KITCHEN featuring SOARING CEILINGS, LARGE ISLAND & AMPLE COUNTER SPACE, STAINLESS STEEL APPLIANCES, GAS RANGE, GAS FIREPLACE, LARGE WINDOWS OFFERING INCREDIBLE NATURAL LIGHT & access to the rear deck where you can enjoy your WATERFRONT OASIS! Continue your tour and you will notice TWO SIZABLE BEDROOMS & A 4 PIECE BATHROOM for convenience. Completing the top floor is a MASSIVE PRIMARY BEDROOM featuring 5 PIECE ENSUITE & WALK IN CLOSET WITH LAUNDRY FEATURE! Make your downstairs to the LEGAL BASEMENT SUITE and you are welcomed by an ELEGANT KITCHEN WITH OPEN CONCEPT LIVING ROOM, GRAND BEDROOM with STORAGE OPPORTUNITIES, & A 4 PIECE BATHROOM to complete this luxurious suite! Did I mention the ATTACHED DOUBLE GARAGE & WALKOUT BASEMENT! Welcome to Royal Oaks....WELCOME HOME!
Location
Province AB
County Grande Prairie
Zoning Residential
Direction SW
Rooms
Other Rooms 1
Basement Finished, Full
Interior
Interior Features High Ceilings, Kitchen Island, Laminate Counters, Storage, Sump Pump(s)
Heating Forced Air
Cooling None
Flooring Carpet, Ceramic Tile, Hardwood
Fireplaces Number 1
Fireplaces Type Family Room, Gas
Appliance Dishwasher, Gas Range, Microwave Hood Fan, Refrigerator, Washer/Dryer, Window Coverings
Laundry Multiple Locations
Exterior
Garage Double Garage Attached
Garage Spaces 2.0
Garage Description Double Garage Attached
Fence Fenced
Community Features Lake, Park, Playground, Schools Nearby, Shopping Nearby, Sidewalks, Street Lights
Waterfront Description Lake Front
Roof Type Asphalt Shingle
Porch Deck
Lot Frontage 57.09
Total Parking Spaces 4
Building
Lot Description Waterfront
Foundation Poured Concrete
Architectural Style Modified Bi-Level
Level or Stories Bi-Level
Structure Type Stone,Vinyl Siding
Others
Restrictions Restrictive Covenant
Tax ID 83548914
Ownership Joint Venture
Read Less Info
Want to know what your home might be worth? Contact us for a FREE valuation!

Our team is ready to help you sell your home for the highest possible price ASAP
GET MORE INFORMATION

Agent | License ID: LDKATOCAN






