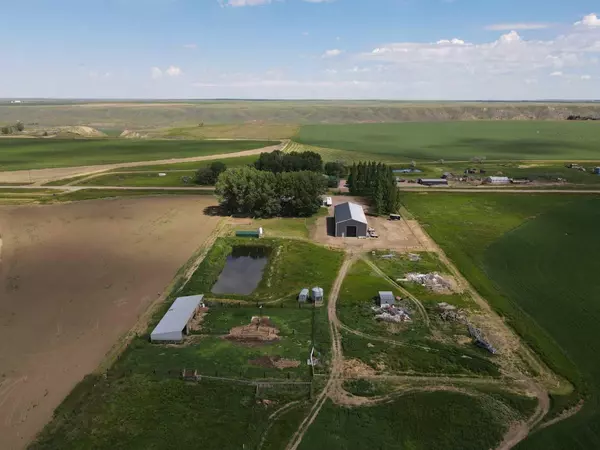$675,000
$699,000
3.4%For more information regarding the value of a property, please contact us for a free consultation.
5 Beds
3 Baths
1,756 SqFt
SOLD DATE : 09/16/2024
Key Details
Sold Price $675,000
Property Type Single Family Home
Sub Type Detached
Listing Status Sold
Purchase Type For Sale
Square Footage 1,756 sqft
Price per Sqft $384
MLS® Listing ID A2111561
Sold Date 09/16/24
Style Acreage with Residence,Bungalow
Bedrooms 5
Full Baths 3
Originating Board Lethbridge and District
Year Built 1983
Annual Tax Amount $3,689
Tax Year 2023
Lot Size 3.930 Acres
Acres 3.93
Property Description
Welcome to your dream homestead! This updated acreage offers an ideal blend of modern comfort and rustic charm. Step inside to discover 5 bedrooms and 3 bathrooms, including a spacious Master Suite for your ultimate relaxation. The expansive kitchen is a chef's delight, perfect for hosting family gatherings. Venture downstairs to the fully finished basement, boasting a sprawling family room, complete with a built-in playhouse – endless entertainment for the little ones! Outside, mature trees adorn the yard, while a chicken coop and a sizable garden await your green thumb. And let's not forget the massive 42' by 100' shop, providing ample space for all your hobbies and storage needs. This home will give years of trouble free service due to its new furnace, new breaker panel, new wiring and new tankless water heater. There is brand new fencing installed as of June! Seize this opportunity to embrace the homesteading lifestyle in style. Schedule your tour with your favorite REALTOR today!
Location
Province AB
County Taber, M.d. Of
Zoning Country Residential
Direction N
Rooms
Other Rooms 1
Basement Finished, Full
Interior
Interior Features See Remarks
Heating Forced Air, Natural Gas
Cooling Central Air
Flooring Vinyl
Fireplaces Number 1
Fireplaces Type Gas
Appliance Dishwasher, Dryer, Range, Refrigerator, Washer
Laundry In Basement
Exterior
Garage Double Garage Attached
Garage Spaces 2.0
Garage Description Double Garage Attached
Fence Partial
Community Features Other
Roof Type Metal
Porch See Remarks
Building
Lot Description Front Yard, Lawn, Garden, Many Trees, See Remarks
Foundation Poured Concrete
Sewer Septic Field
Water Cistern, Dugout
Architectural Style Acreage with Residence, Bungalow
Level or Stories One
Structure Type Cement Fiber Board,Concrete,Wood Frame
Others
Restrictions None Known
Tax ID 56752653
Ownership Private
Read Less Info
Want to know what your home might be worth? Contact us for a FREE valuation!

Our team is ready to help you sell your home for the highest possible price ASAP
GET MORE INFORMATION

Agent | License ID: LDKATOCAN






