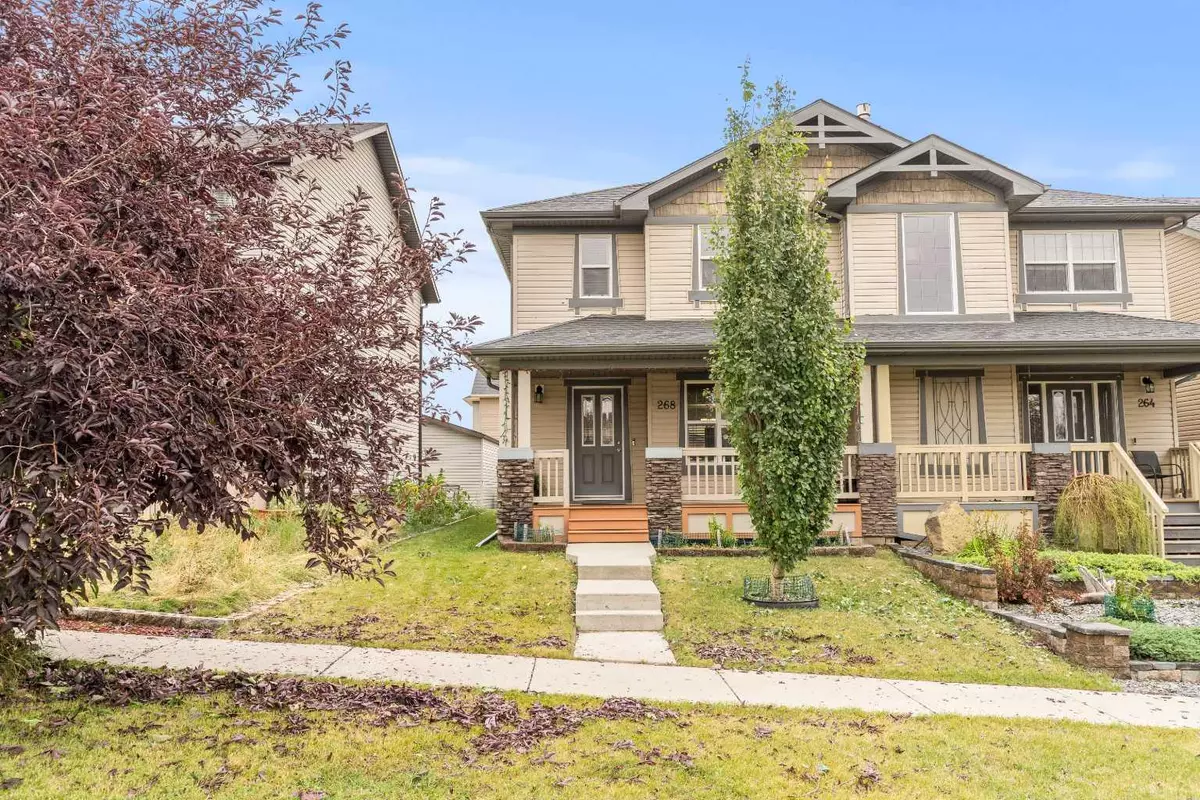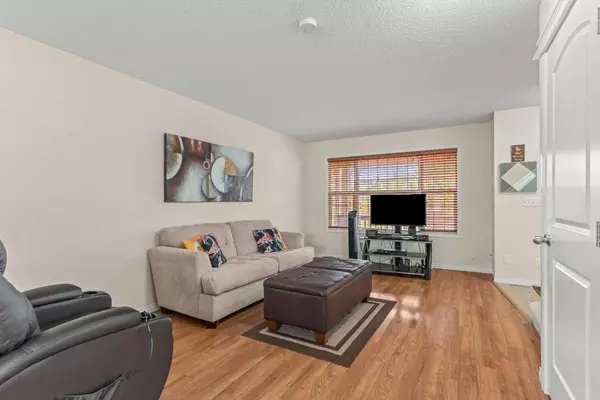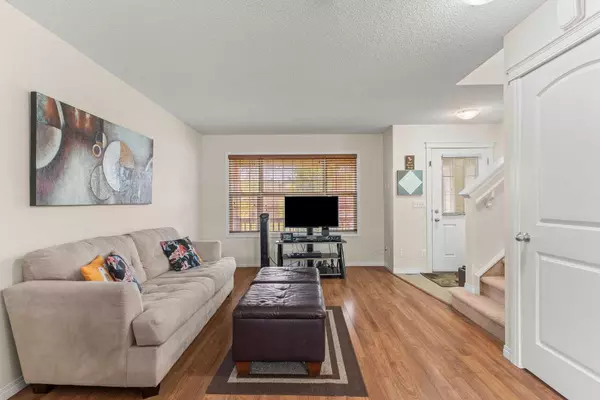$540,000
$549,900
1.8%For more information regarding the value of a property, please contact us for a free consultation.
3 Beds
3 Baths
1,370 SqFt
SOLD DATE : 09/16/2024
Key Details
Sold Price $540,000
Property Type Single Family Home
Sub Type Semi Detached (Half Duplex)
Listing Status Sold
Purchase Type For Sale
Square Footage 1,370 sqft
Price per Sqft $394
Subdivision Panorama Hills
MLS® Listing ID A2155455
Sold Date 09/16/24
Style 2 Storey,Side by Side
Bedrooms 3
Full Baths 2
Half Baths 1
HOA Fees $21/ann
HOA Y/N 1
Originating Board Calgary
Year Built 2010
Annual Tax Amount $3,210
Tax Year 2024
Lot Size 2,798 Sqft
Acres 0.06
Property Description
PRIDE OF OWNERSHIP shines throughout this METICULOUSLY MAINTAINED, original owner family home located in the sought-after community of Panorama Hills. This residence offers the perfect blend of modern convenience and timeless charm, making it an ideal choice for discerning buyers. Enjoy a coffee on WEST FACING FRONT PORCH that faces a nice green space which makes for a great view. With over 1350 of developed living space, this home features an OPEN and INVITING FLOOR PLAN that is perfect for both entertaining and everyday living. The heart of the home boasts a lovely kitchen with quality appliances, GRANITE countertops, ample cabinetry, and a LARGE ISLAND. Head upstairs and find a GENEROUS SIZED primary suite, that comes cplete with its own 4 piece ensuite and WALK-IN CLOSET. Find TWO MORE bedrooms upstairs and another 4 piece bathroom - great for the kiddos or any guests you might have in town. The unfinished basement offers a BLANK CANVAS for you to put your personal touch on. Avoid cold starts and sticky leather seats with your own DOUBLE DETACHED GARAGE - perfect for anything mother nature can throw at you. Situated in the heart of Panorama Hills, this home is close to schools, parks, shopping, and dining. Easy access to major roadways makes commuting a breeze. Don't miss the opportunity to make this house a home. Schedule a private showing today and experience the pride of ownership that truly sets this property apart!
Location
Province AB
County Calgary
Area Cal Zone N
Zoning R-2M
Direction W
Rooms
Other Rooms 1
Basement Full, Unfinished
Interior
Interior Features Granite Counters, Kitchen Island, No Animal Home, No Smoking Home, Open Floorplan, Pantry, See Remarks, Separate Entrance, Vinyl Windows, Walk-In Closet(s)
Heating Forced Air
Cooling None
Flooring Carpet, Laminate
Appliance Dishwasher, Dryer, Electric Stove, Garage Control(s), Range Hood, Refrigerator, Washer, Window Coverings
Laundry Upper Level
Exterior
Garage Double Garage Detached
Garage Spaces 2.0
Garage Description Double Garage Detached
Fence Partial
Community Features Golf, Other, Park, Playground, Schools Nearby, Shopping Nearby, Sidewalks, Street Lights, Tennis Court(s), Walking/Bike Paths
Amenities Available Other
Roof Type Asphalt Shingle
Porch Front Porch
Lot Frontage 25.36
Total Parking Spaces 2
Building
Lot Description Back Yard, Rectangular Lot
Foundation Pillar/Post/Pier
Architectural Style 2 Storey, Side by Side
Level or Stories Two
Structure Type Vinyl Siding
Others
Restrictions Restrictive Covenant
Tax ID 91091447
Ownership Private
Read Less Info
Want to know what your home might be worth? Contact us for a FREE valuation!

Our team is ready to help you sell your home for the highest possible price ASAP
GET MORE INFORMATION

Agent | License ID: LDKATOCAN






