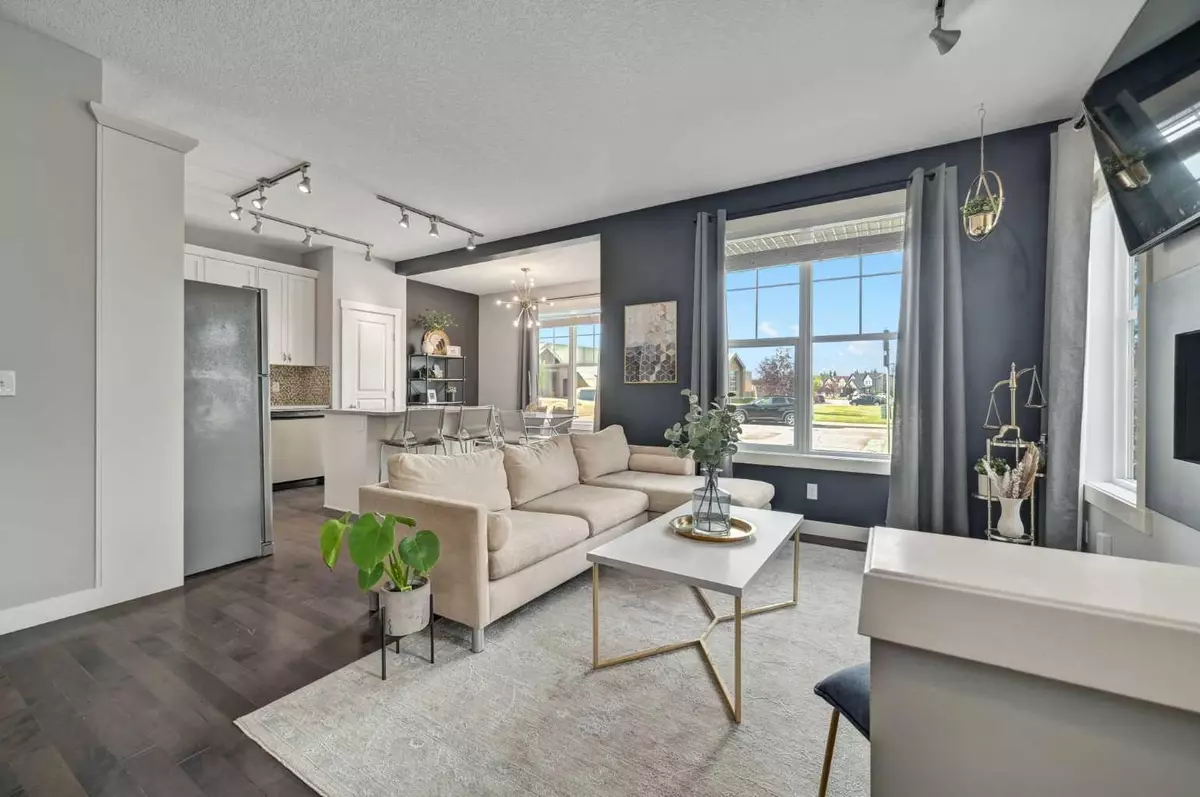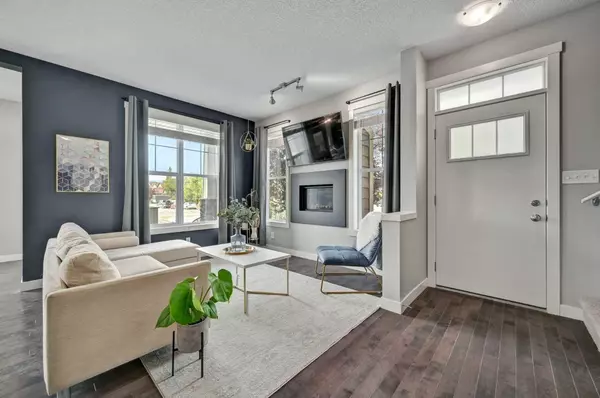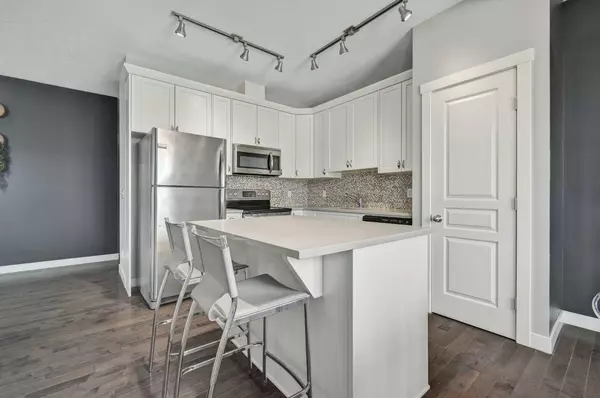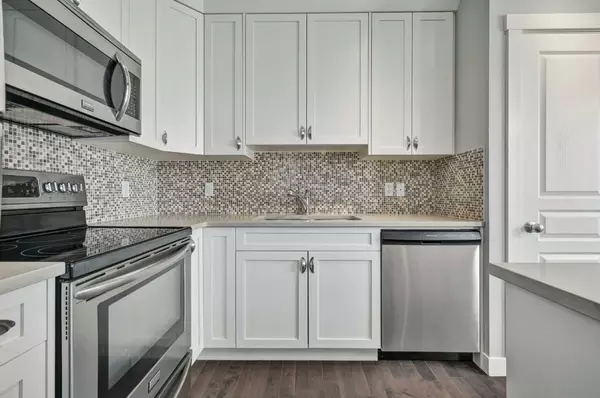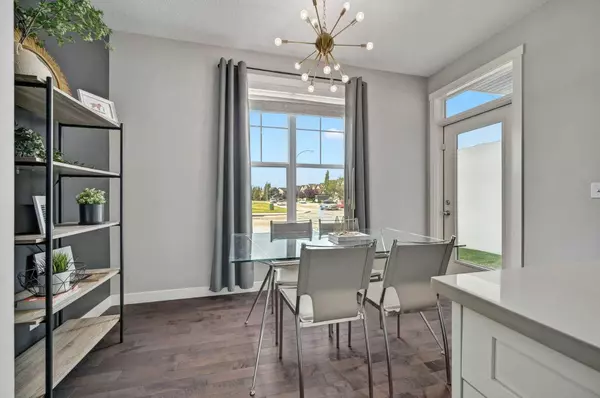$490,000
$499,900
2.0%For more information regarding the value of a property, please contact us for a free consultation.
2 Beds
3 Baths
1,202 SqFt
SOLD DATE : 09/16/2024
Key Details
Sold Price $490,000
Property Type Townhouse
Sub Type Row/Townhouse
Listing Status Sold
Purchase Type For Sale
Square Footage 1,202 sqft
Price per Sqft $407
Subdivision Cranston
MLS® Listing ID A2162480
Sold Date 09/16/24
Style 2 Storey
Bedrooms 2
Full Baths 2
Half Baths 1
Condo Fees $518
HOA Fees $15/ann
HOA Y/N 1
Originating Board Calgary
Year Built 2015
Annual Tax Amount $2,591
Tax Year 2024
Property Description
Introducing an exquisite new listing that promises the perfect blend of comfort and chic urban living! This stunning townhouse is located in Calgary's vibrant community of Cranston. This home spans an impressive 1202.63 square feet. The heart of this home features maple hardwood and tile flooring underfoot with a backdrop of neutral color tones, bathed in natural light from the many, generously sized windows. The kitchen will inspire your inner chef with its lustrous granite countertops, a stylish tile backsplash, and modern stainless steel appliances. Adjacent to the kitchen and dining area, the living room invites you to relax beside the cozy fireplace or gaze out across the tranquil green space. Venture upstairs where you will find two spacious bedrooms, each equipped with an ensuite and walk-in closet—offering a private retreat for everyone and MOUNTAIN VIEWS. The upper level offers new LVP flooring and the added convenience of an upstairs laundry. Ready for a personal touch, the basement provides a canvas for your imagination—the possibilities are endless, perhaps a guest suite complete with a bathroom and bedroom? Not to mention central air for your comfort during Calgary's hot summers!
For healthcare ease, the South Health Campus Hospital is just a few short minutes away by car, adding peace of mind to the plentiful amenities this location boasts. The Cranston Market is at your doorstep, providing an array of shopping and dining options to suit any taste or need.
Whether it's the turnkey readiness, the mountain views, or the exceptional location near all essentials, this townhouse is ready to be called home. Call today for more information!!
Location
Province AB
County Calgary
Area Cal Zone Se
Zoning M-1
Direction W
Rooms
Other Rooms 1
Basement Full, Unfinished
Interior
Interior Features See Remarks
Heating Forced Air, Natural Gas
Cooling None
Flooring Carpet, Ceramic Tile, Hardwood, Vinyl Plank
Fireplaces Number 1
Fireplaces Type Gas, Living Room
Appliance Dishwasher, Dryer, Electric Stove, Microwave Hood Fan, Refrigerator, Washer
Laundry Upper Level
Exterior
Garage Double Garage Attached
Garage Spaces 2.0
Garage Description Double Garage Attached
Fence None
Community Features Golf, Park, Shopping Nearby
Amenities Available Visitor Parking
Roof Type Asphalt Shingle
Porch Patio
Exposure W
Total Parking Spaces 2
Building
Lot Description Landscaped
Foundation Poured Concrete
Architectural Style 2 Storey
Level or Stories Two
Structure Type Composite Siding,Wood Frame
Others
HOA Fee Include Common Area Maintenance,Insurance,Maintenance Grounds,Professional Management,Reserve Fund Contributions,Snow Removal
Restrictions Board Approval
Ownership Private
Pets Description Yes
Read Less Info
Want to know what your home might be worth? Contact us for a FREE valuation!

Our team is ready to help you sell your home for the highest possible price ASAP
GET MORE INFORMATION

Agent | License ID: LDKATOCAN

