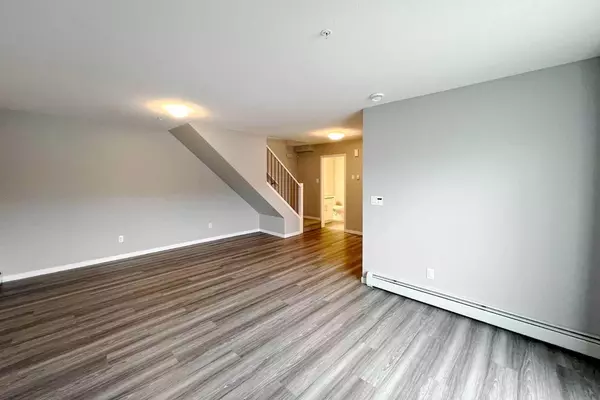$159,000
$164,900
3.6%For more information regarding the value of a property, please contact us for a free consultation.
3 Beds
2 Baths
1,024 SqFt
SOLD DATE : 09/16/2024
Key Details
Sold Price $159,000
Property Type Condo
Sub Type Apartment
Listing Status Sold
Purchase Type For Sale
Square Footage 1,024 sqft
Price per Sqft $155
Subdivision Abasand
MLS® Listing ID A2139327
Sold Date 09/16/24
Style Apartment
Bedrooms 3
Full Baths 1
Half Baths 1
Condo Fees $612/mo
Originating Board Fort McMurray
Year Built 2017
Annual Tax Amount $684
Tax Year 2023
Property Description
INCREDIBLE OPPORTUNITY TO OBTAIN A RARE END-UNIT WITH AN EXTRA LARGE EXCLUSIVE USE DECK. This beautiful multi-level apartment was built in 2017; the main level has seen new flooring and includes a sprawling living and dining area that has access out to your massive deck providing an incredible outdoor space that is unique to apartment living; this allows you to enjoy the convenience of having the majority of your utilities being included in the cost of condo fees without having to sacrifice a spacious outdoor living space. The main level is complete with a space-efficient kitchen and 2 piece bathroom with LAUNDRY FACILITIES conveniently in your unit. The upstairs features 3 spacious bedrooms that pour with natural light from the large windows; a modern 4-piece bathroom and a fantastic storage closet complete this level. Enjoy the comfort of parking in the underground parkade; and condo fees ($612.50/month) that include heat, water, sewage, garbage disposal, building insurance, reserve fund contributions, and professional management. Abasand is a family-oriented neighbourhood with fantastic schools, nature trails, complimentary (first-come, first serve) recreational vehicle parking, sprawling river views, and easy access to public transit. Nestled up on the hilltop you are minutes from the hospital, downtown, and all the amenities that it has to offer. Book your showing today to experience low-maintenance living at its finest.
Location
Province AB
County Wood Buffalo
Area Fm Sw
Zoning R3
Direction E
Interior
Interior Features See Remarks
Heating Baseboard, Natural Gas
Cooling None
Flooring Carpet, Linoleum, Vinyl Plank
Appliance Dishwasher, Electric Stove, Refrigerator, Washer/Dryer
Laundry In Bathroom, In Unit, Lower Level
Exterior
Garage Parkade
Garage Description Parkade
Community Features Park, Playground, Schools Nearby, Shopping Nearby, Sidewalks, Street Lights, Tennis Court(s), Walking/Bike Paths
Amenities Available Laundry, Parking, Snow Removal, Trash, Visitor Parking
Roof Type Asphalt Shingle
Porch Balcony(s)
Exposure E
Total Parking Spaces 1
Building
Story 2
Foundation Poured Concrete
Architectural Style Apartment
Level or Stories Multi Level Unit
Structure Type Wood Frame
Others
HOA Fee Include Common Area Maintenance,Heat,Insurance,Maintenance Grounds,Parking,Professional Management,Reserve Fund Contributions,See Remarks,Sewer,Snow Removal,Trash
Restrictions None Known
Tax ID 83279662
Ownership Private
Pets Description Yes
Read Less Info
Want to know what your home might be worth? Contact us for a FREE valuation!

Our team is ready to help you sell your home for the highest possible price ASAP
GET MORE INFORMATION

Agent | License ID: LDKATOCAN






