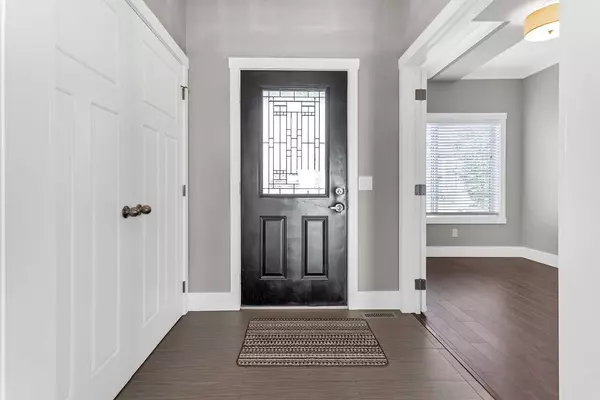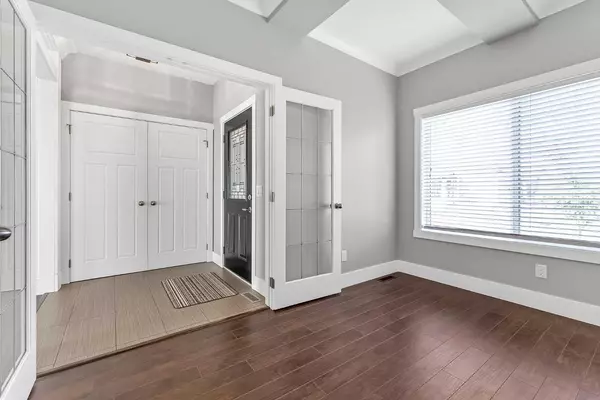$642,500
$650,000
1.2%For more information regarding the value of a property, please contact us for a free consultation.
5 Beds
3 Baths
1,697 SqFt
SOLD DATE : 09/16/2024
Key Details
Sold Price $642,500
Property Type Single Family Home
Sub Type Detached
Listing Status Sold
Purchase Type For Sale
Square Footage 1,697 sqft
Price per Sqft $378
MLS® Listing ID A2141734
Sold Date 09/16/24
Style Bungalow
Bedrooms 5
Full Baths 3
Originating Board Calgary
Year Built 2013
Annual Tax Amount $3,896
Tax Year 2023
Lot Size 5,282 Sqft
Acres 0.12
Property Description
Step into luxury with this breathtaking 5-bedroom, 1670 sq ft bungalow, meticulously upgraded to redefine modern living. Perfect home for the growing family with 3 bedrooms and a den on the main level or an older family with two large bedrooms in the basement for the teens. Could also work for the empty nester with plenty of extra space to host the family.The main level greets you with an expansive open concept theme , soaring 9-foot coffered ceilings, and sleek granite countertops in a chef-inspired kitchen. Flooded with natural light from abundant windows, every corner exudes warmth and elegance. Huge master bedroom with 5 piece ensuite and large walk in closet. From the master step into your dream culinary space with this stunning kitchen, designed for both beauty and functionality. Featuring sleek granite countertops that provide ample workspace for meal preparation and entertaining, this kitchen is a chef's delight. The rich, custom cabinetry offers abundant storage, complemented by modern stainless steel appliances that make cooking a joy. Natural light floods through the large windows, creating an inviting atmosphere for family gatherings or intimate dinners. Fully finished walk out basement complete with 2 large bedrooms with walk in closets, a full 4 piece bathroom and large recreation room adds to your developed square foot. Imagine waking up to breathtaking sunrise views every morning from your own private oasis. This exceptional home boasts an oversized double attached garage, a large fully fenced yard that backs onto tranquil greenspace, offering unparalleled privacy and serenity. Whether you're enjoying a quiet cup of coffee or entertaining guests, the yard provides ample space for relaxation and outdoor activities. Don't miss this amazing home for sale in Crossfield!
Location
Province AB
County Rocky View County
Zoning R-1B
Direction W
Rooms
Other Rooms 1
Basement Finished, Full, Walk-Out To Grade
Interior
Interior Features Granite Counters, High Ceilings, Kitchen Island, No Animal Home, No Smoking Home
Heating Forced Air
Cooling None
Flooring Carpet, Laminate, Tile
Appliance Dishwasher, Electric Stove, Microwave, Refrigerator, Window Coverings
Laundry Main Level
Exterior
Garage Double Garage Attached
Garage Spaces 2.0
Garage Description Double Garage Attached
Fence Fenced
Community Features Golf, Playground, Schools Nearby, Shopping Nearby
Roof Type Asphalt Shingle
Porch Deck, See Remarks
Lot Frontage 46.59
Total Parking Spaces 4
Building
Lot Description Backs on to Park/Green Space, Low Maintenance Landscape, No Neighbours Behind
Foundation Poured Concrete
Architectural Style Bungalow
Level or Stories One
Structure Type Wood Frame
Others
Restrictions Restrictive Covenant,Utility Right Of Way
Tax ID 85381832
Ownership Private
Read Less Info
Want to know what your home might be worth? Contact us for a FREE valuation!

Our team is ready to help you sell your home for the highest possible price ASAP
GET MORE INFORMATION

Agent | License ID: LDKATOCAN






