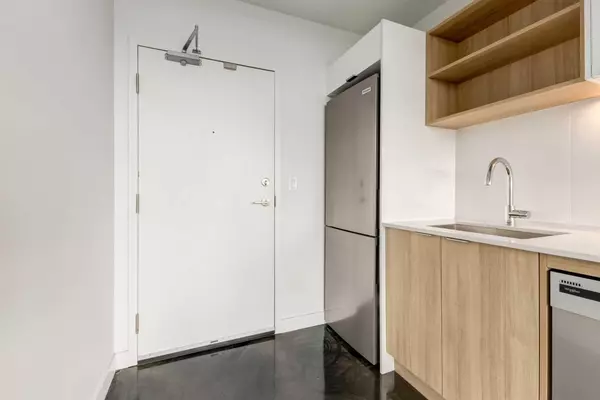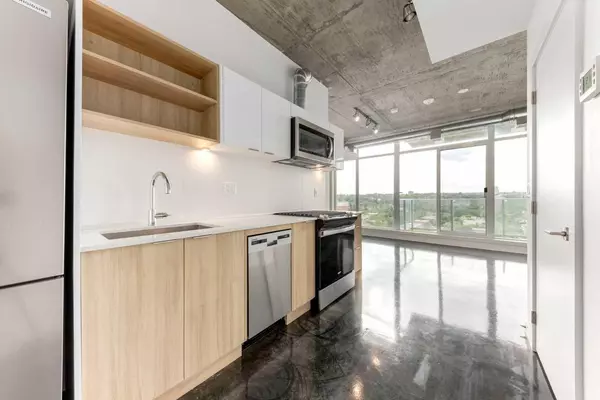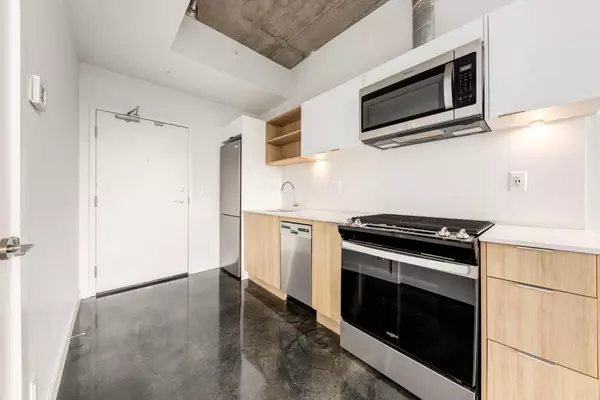$270,000
$282,900
4.6%For more information regarding the value of a property, please contact us for a free consultation.
1 Bath
366 SqFt
SOLD DATE : 09/16/2024
Key Details
Sold Price $270,000
Property Type Condo
Sub Type Apartment
Listing Status Sold
Purchase Type For Sale
Square Footage 366 sqft
Price per Sqft $737
Subdivision Beltline
MLS® Listing ID A2147569
Sold Date 09/16/24
Style Loft/Bachelor/Studio
Full Baths 1
Condo Fees $220/mo
Originating Board Calgary
Year Built 2023
Annual Tax Amount $687
Tax Year 2024
Property Description
Amazing WEST VIEWS are yours to enjoy from floor to ceiling windows on the 12th floor in this chic & urban studio suite in the Brand New “NUDE” building in Calgary’s West Beltline. It’s AirBnB & pet friendly, features LOW condo fees (including heat, water, A/C for year round comfort & electricity), features contemporary polished concrete floors, modern kitchen stainless steel appliances with gas range, dishwasher, microwave/hood fan, fridge, two tone cabinets for a fresh finish, washer & dyer included in-suite (so nice!), 4 pc bath with soaker tub and a WEST facing balcony (with gas BBQ line) to relax on at the end of the day. You’ll love the impressive building amenities, including a ton of bike storage stalls, a fully equipped bike maintenance station, convenient pet grooming area, and the inviting penthouse level resident lounge with ping pong table, darts board & rooftop patio complete with a BBQ kitchen and fire table. Take advantage of this great opportunity to own your own suite in Vibrant Calgary – move in, rent out, build your real estate portfolio – view today!
Location
Province AB
County Calgary
Area Cal Zone Cc
Zoning DC
Direction N
Interior
Interior Features No Animal Home, No Smoking Home, Quartz Counters, Soaking Tub
Heating Ceiling
Cooling Central Air
Flooring Concrete
Appliance Dishwasher, Dryer, Gas Stove, Microwave Hood Fan, Refrigerator, Washer
Laundry In Unit
Exterior
Garage None
Garage Description None
Community Features Park, Playground, Schools Nearby, Shopping Nearby, Sidewalks, Street Lights, Walking/Bike Paths
Amenities Available Bicycle Storage, Clubhouse, Elevator(s), Party Room, Roof Deck
Porch Balcony(s)
Exposure W
Building
Story 19
Architectural Style Loft/Bachelor/Studio
Level or Stories Single Level Unit
Structure Type Concrete
New Construction 1
Others
HOA Fee Include Common Area Maintenance,Electricity,Heat,Insurance,Maintenance Grounds,Professional Management,Reserve Fund Contributions,Sewer,Snow Removal,Trash,Water
Restrictions Pet Restrictions or Board approval Required,Short Term Rentals Allowed
Tax ID 91678572
Ownership Private
Pets Description Restrictions, Cats OK, Dogs OK, Yes
Read Less Info
Want to know what your home might be worth? Contact us for a FREE valuation!

Our team is ready to help you sell your home for the highest possible price ASAP
GET MORE INFORMATION

Agent | License ID: LDKATOCAN






