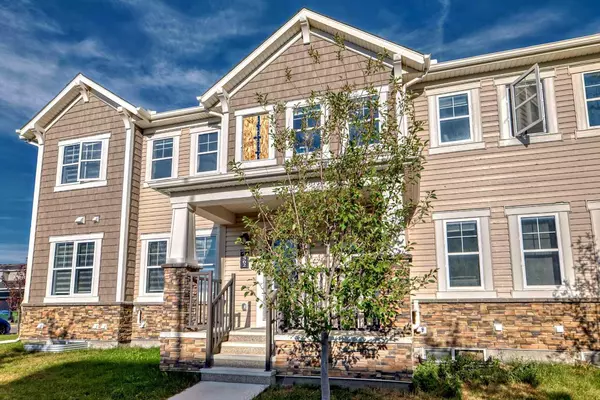$535,000
$543,000
1.5%For more information regarding the value of a property, please contact us for a free consultation.
3 Beds
3 Baths
1,440 SqFt
SOLD DATE : 09/16/2024
Key Details
Sold Price $535,000
Property Type Townhouse
Sub Type Row/Townhouse
Listing Status Sold
Purchase Type For Sale
Square Footage 1,440 sqft
Price per Sqft $371
Subdivision Carrington
MLS® Listing ID A2161046
Sold Date 09/16/24
Style 2 Storey
Bedrooms 3
Full Baths 2
Half Baths 1
Originating Board Calgary
Year Built 2019
Annual Tax Amount $3,126
Tax Year 2024
Lot Size 1,280 Sqft
Acres 0.03
Property Description
LOCATION! LOCATION! LOCATION! Welcome to this charming townhouse in the vibrant Carrington community, where you’ll enjoy the benefits of NO CONDO FEES. This home is perfectly situated amidst a wealth of amenities, creating a welcoming environment right from the front porch.
As you step inside, you’ll immediately notice the warm and inviting atmosphere. The open-concept layout seamlessly connects the living room to the kitchen, making it a perfect space for family gatherings and daily living. The kitchen is a chef’s delight, boasting fully updated appliances, including an electric range and microwave hood fan. With sleek countertops, ample cabinetry, and a convenient island, meal preparation becomes a joyous experience.
Upstairs, you’ll find three spacious bedrooms designed for comfort and privacy. The primary bedroom features a luxurious 4-piece ensuite bathroom, and there’s an additional full bathroom to serve the other bedrooms. The convenience of an upstairs laundry area, complete with a washer and dryer, adds a practical touch.
The unfinished basement offers endless possibilities for customization, whether you’re looking to add more living space, a recreational area, or simply extra storage.
With quick access to anywhere in Calgary via Stoney Trail and multiple nearby shopping options, including CrossIron Mills, the quickly maturing community of Carrington is an excellent choice for the busy family! Book your showing today!
Location
Province AB
County Calgary
Area Cal Zone N
Zoning DC
Direction NW
Rooms
Other Rooms 1
Basement Full, Unfinished
Interior
Interior Features No Animal Home, No Smoking Home, Quartz Counters
Heating Forced Air
Cooling Central Air
Flooring Carpet, Vinyl Plank
Appliance Dishwasher, Dryer, Electric Stove, Garage Control(s), Microwave Hood Fan, Refrigerator
Laundry Laundry Room
Exterior
Garage Double Garage Attached, Garage Door Opener
Garage Spaces 2.0
Garage Description Double Garage Attached, Garage Door Opener
Fence None
Community Features Park, Playground, Schools Nearby, Shopping Nearby, Sidewalks, Street Lights
Roof Type Asphalt Shingle
Porch See Remarks
Lot Frontage 19.82
Total Parking Spaces 2
Building
Lot Description Back Lane, Rectangular Lot
Foundation Poured Concrete
Architectural Style 2 Storey
Level or Stories Two
Structure Type See Remarks,Vinyl Siding
Others
Restrictions None Known
Ownership Private
Read Less Info
Want to know what your home might be worth? Contact us for a FREE valuation!

Our team is ready to help you sell your home for the highest possible price ASAP
GET MORE INFORMATION

Agent | License ID: LDKATOCAN






