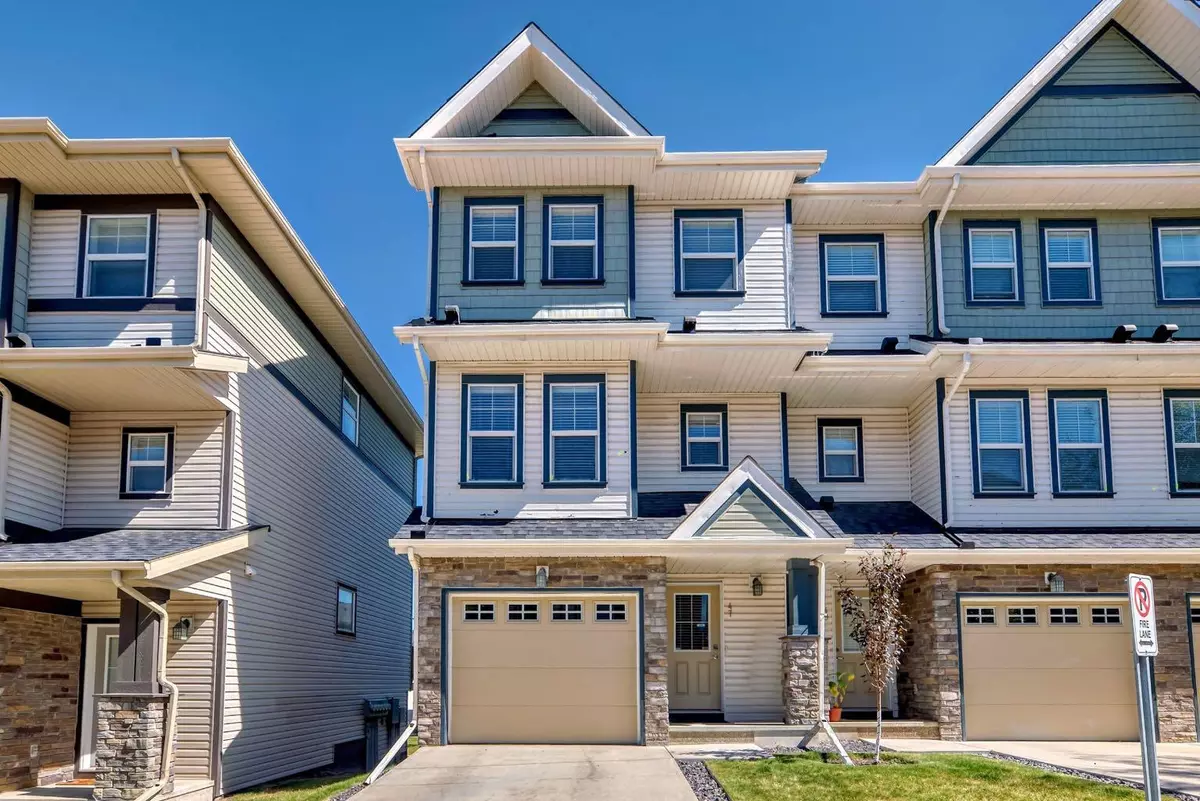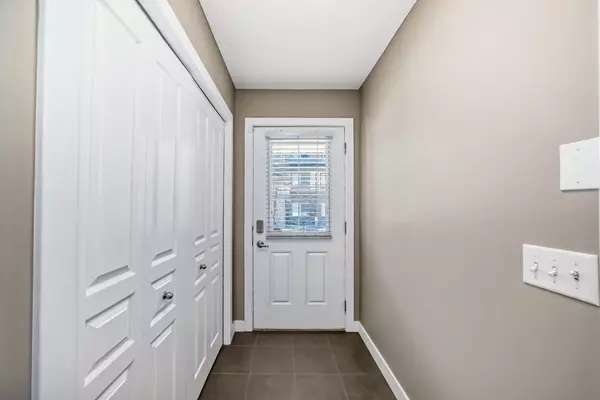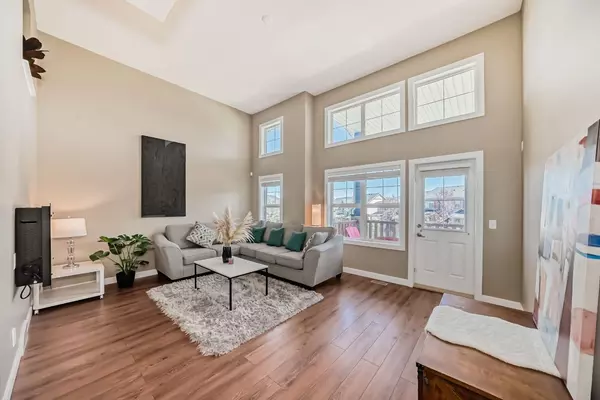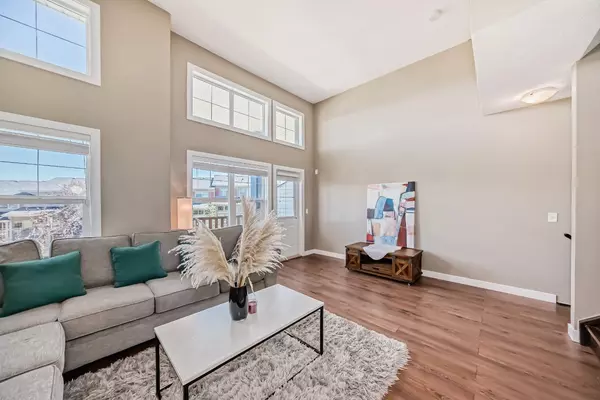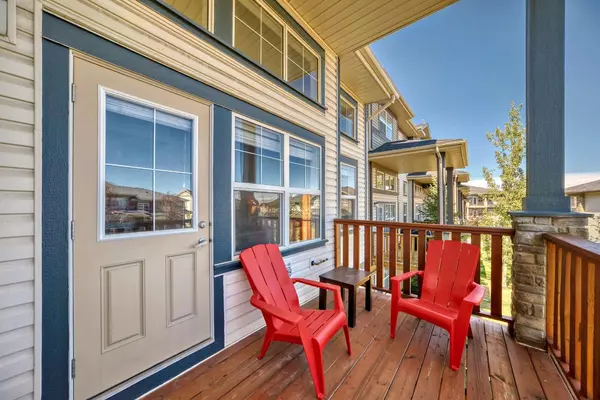$464,500
$479,000
3.0%For more information regarding the value of a property, please contact us for a free consultation.
3 Beds
3 Baths
1,274 SqFt
SOLD DATE : 09/16/2024
Key Details
Sold Price $464,500
Property Type Townhouse
Sub Type Row/Townhouse
Listing Status Sold
Purchase Type For Sale
Square Footage 1,274 sqft
Price per Sqft $364
Subdivision Panorama Hills
MLS® Listing ID A2161782
Sold Date 09/16/24
Style 4 Level Split
Bedrooms 3
Full Baths 2
Half Baths 1
Condo Fees $419
HOA Fees $18/mo
HOA Y/N 1
Originating Board Calgary
Year Built 2010
Annual Tax Amount $2,497
Tax Year 2024
Lot Size 1,571 Sqft
Acres 0.04
Property Description
Welcome to this stunning 3 bedrooms townhome in the highly sought-after Panorama Hills community. This meticulously maintained end unit is a true gem, offering a bright and inviting atmosphere with its open-concept design. The living room features soaring high ceilings and expansive windows, creating a perfect setting for relaxation and entertaining.
The spacious kitchen is very functional, equipped with stainless steel appliances, ample cabinetry, and upgraded granite countertops. The home is move-in ready and includes a fully finished walk-out basement, a modern living room with 12' ceilings, and an energy-efficient Nest thermostat. Enjoy serene views of beautifully landscaped green space right from your home.
The master bedroom is a tranquil retreat, complete with a 4-piece ensuite and a generously sized walk-in closet. Two additional well-sized bedrooms and another 4-piece bath are conveniently located upstairs.
Convenience is at your fingertips with a variety of nearby amenities. You’ll find playgrounds, schools, and a picturesque lake just a short walk away. A nearby shopping mall and other retail options, including Superstore, Canadian Tire, banks, and restaurants, add to the ease of living. Plus, you have quick access to Stoney Trail and Deerfoot Trail for a seamless commute.
Don’t miss the opportunity to make this exceptional property your new home. Schedule your private showing today!
Location
Province AB
County Calgary
Area Cal Zone N
Zoning DC (pre 1P2007)
Direction W
Rooms
Other Rooms 1
Basement Finished, Full, Walk-Out To Grade
Interior
Interior Features High Ceilings, No Animal Home, No Smoking Home
Heating Forced Air, Natural Gas
Cooling None
Flooring Carpet, Ceramic Tile, Hardwood
Fireplaces Number 1
Fireplaces Type Electric
Appliance Dishwasher, Electric Stove, Garage Control(s), Microwave Hood Fan, Refrigerator, Washer/Dryer, Window Coverings
Laundry In Bathroom
Exterior
Garage Single Garage Attached
Garage Spaces 1.0
Garage Description Single Garage Attached
Fence None
Community Features Clubhouse, Golf, Lake, Park, Playground, Schools Nearby, Shopping Nearby, Sidewalks
Amenities Available Playground, Visitor Parking
Roof Type Asphalt Shingle
Porch Deck
Lot Frontage 23.0
Total Parking Spaces 2
Building
Lot Description Backs on to Park/Green Space, Landscaped
Foundation Poured Concrete
Architectural Style 4 Level Split
Level or Stories 4 Level Split
Structure Type Stone,Vinyl Siding,Wood Frame
Others
HOA Fee Include Common Area Maintenance,Insurance,Parking,Professional Management,Reserve Fund Contributions,Snow Removal
Restrictions None Known
Ownership Other
Pets Description Yes
Read Less Info
Want to know what your home might be worth? Contact us for a FREE valuation!

Our team is ready to help you sell your home for the highest possible price ASAP
GET MORE INFORMATION

Agent | License ID: LDKATOCAN

