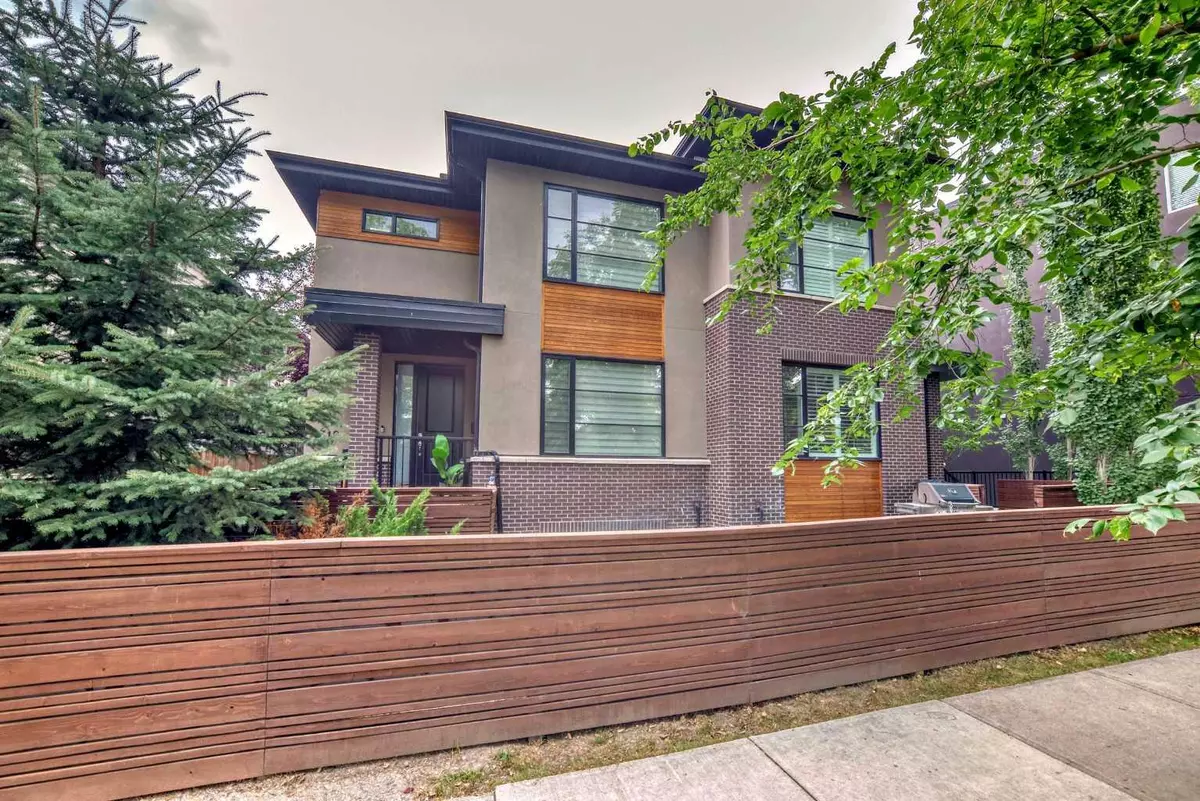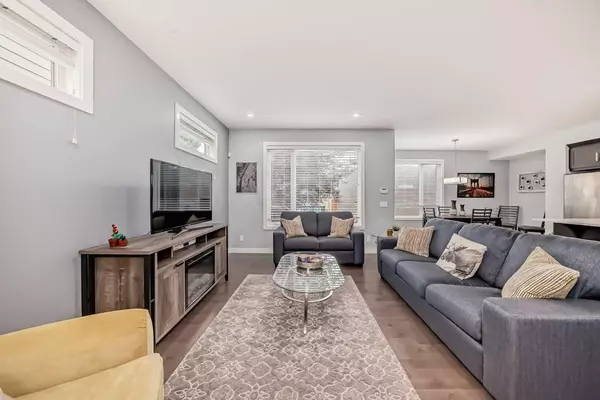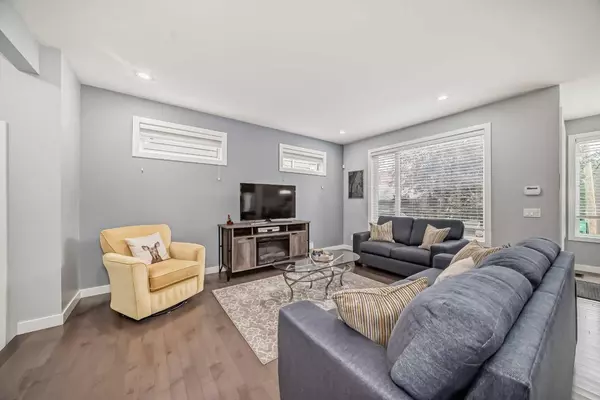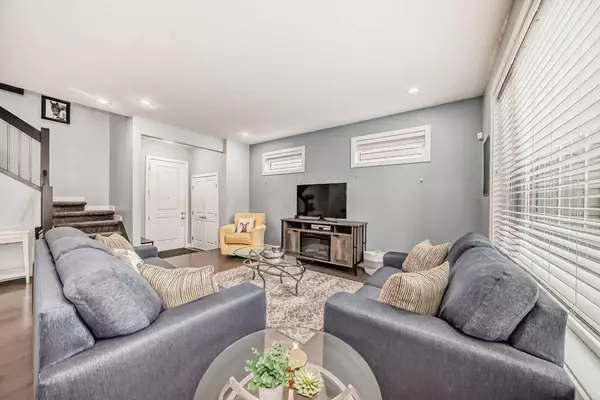$620,000
$635,000
2.4%For more information regarding the value of a property, please contact us for a free consultation.
3 Beds
4 Baths
1,487 SqFt
SOLD DATE : 09/16/2024
Key Details
Sold Price $620,000
Property Type Townhouse
Sub Type Row/Townhouse
Listing Status Sold
Purchase Type For Sale
Square Footage 1,487 sqft
Price per Sqft $416
Subdivision Crescent Heights
MLS® Listing ID A2160237
Sold Date 09/16/24
Style 2 Storey
Bedrooms 3
Full Baths 3
Half Baths 1
Condo Fees $300
Originating Board Calgary
Year Built 2013
Annual Tax Amount $3,713
Tax Year 2024
Property Description
Welcome to this stunning 2-storey townhome in the highly sought-after Crescent Heights neighborhood. Perfectly situated just minutes from Downtown, with convenient access to public transportation and shopping, this home offers the best of urban living with the tranquility of a residential area.
As you step inside, you'll immediately appreciate the open and airy feel of the main floor, enhanced by 9' ceilings and rich maple hardwood floors that flow throughout. The spacious layout effortlessly blends the living spaces, creating an ideal environment for both entertaining and day-to-day living. The gourmet kitchen is a true chef’s delight, featuring sleek quartz countertops, stainless steel appliances, and ample cabinet space. Whether you’re hosting a dinner party or enjoying a quiet meal, the adjacent dining area and great room provide a seamless transition for all your culinary and social gatherings.
Upstairs, the home boasts two generously sized bedrooms, each with its own walk-in closet and luxurious ensuite. These well-appointed spaces offer a serene retreat at the end of the day, making this an ideal executive home for professionals seeking both comfort and convenience. The thoughtful design continues into the fully finished basement, where you'll find a versatile media room, an additional bedroom, and a full bath. This lower level offers flexible living arrangements, perfect for hosting guests or accommodating a roommate, with the added benefit of privacy.
Outside, the property is beautifully landscaped and designed for low-maintenance living. The single detached garage is not only a secure space for your vehicle but also offers extra storage, ensuring your belongings are kept safe and organized. Modern conveniences such as air conditioning ensure year-round comfort, while the Nest thermostat allows you to control your home’s climate with ease, optimizing energy efficiency. The home is also equipped with Nest security cameras, providing you with peace of mind through real-time monitoring and enhanced security.
This meticulously maintained home is truly a must-see. With its prime location, upscale finishes, and versatile living spaces, it offers a rare opportunity to enjoy the best of Crescent Heights living. Don’t miss your chance to make this exceptional property your own—schedule your showing today!
Location
Province AB
County Calgary
Area Cal Zone Cc
Zoning M-C1
Direction W
Rooms
Other Rooms 1
Basement Finished, Full
Interior
Interior Features Breakfast Bar, Closet Organizers, Double Vanity, Granite Counters, Kitchen Island, No Smoking Home, Open Floorplan, Recessed Lighting, Vinyl Windows, Walk-In Closet(s)
Heating Forced Air
Cooling Central Air
Flooring Carpet, Ceramic Tile, Hardwood
Appliance Dishwasher, Dryer, Electric Stove, Microwave Hood Fan, Refrigerator, Washer, Window Coverings
Laundry In Basement
Exterior
Garage Additional Parking, Single Garage Detached
Garage Spaces 1.0
Garage Description Additional Parking, Single Garage Detached
Fence Partial
Community Features Park, Playground, Schools Nearby, Shopping Nearby, Sidewalks, Street Lights, Walking/Bike Paths
Amenities Available None
Roof Type Asphalt Shingle
Porch Balcony(s), Deck, Rear Porch, See Remarks
Lot Frontage 64.93
Total Parking Spaces 1
Building
Lot Description Back Lane, Landscaped, Level
Foundation Poured Concrete
Architectural Style 2 Storey
Level or Stories Two
Structure Type Wood Frame
Others
HOA Fee Include Insurance,Maintenance Grounds,Reserve Fund Contributions,See Remarks
Restrictions None Known
Ownership Private
Pets Description Yes
Read Less Info
Want to know what your home might be worth? Contact us for a FREE valuation!

Our team is ready to help you sell your home for the highest possible price ASAP
GET MORE INFORMATION

Agent | License ID: LDKATOCAN






