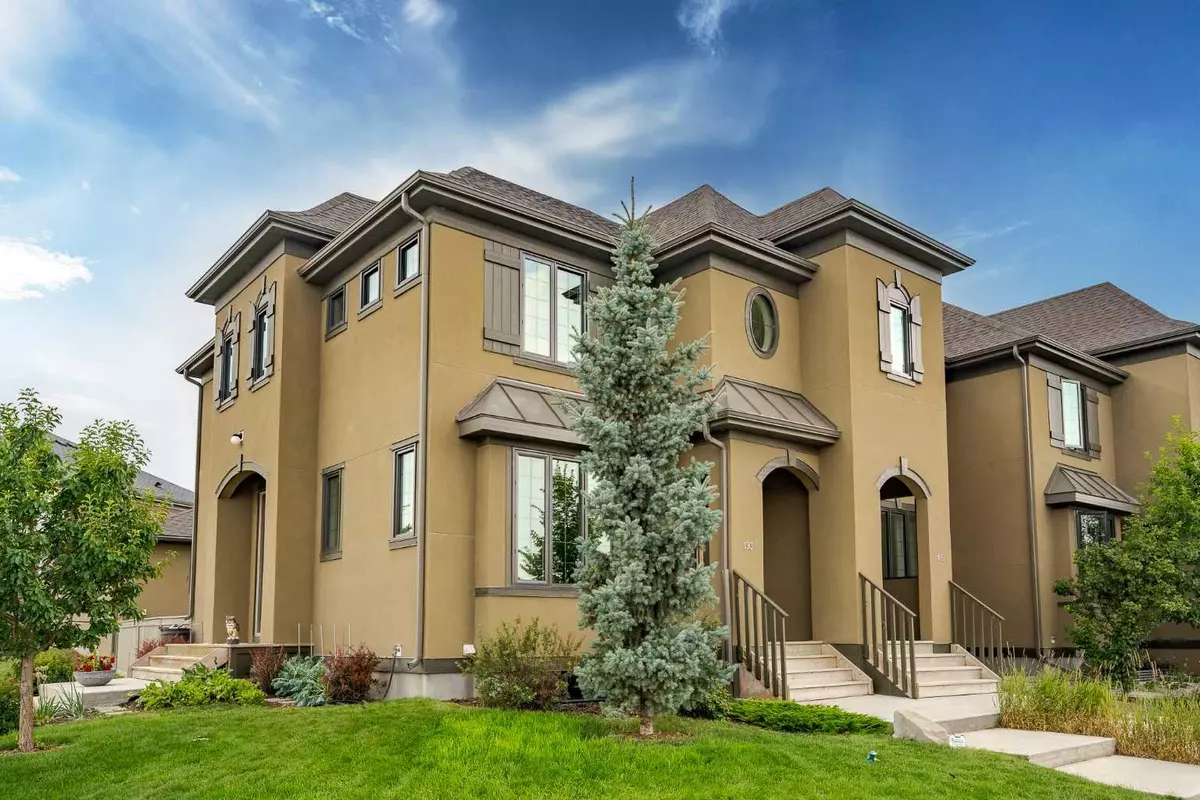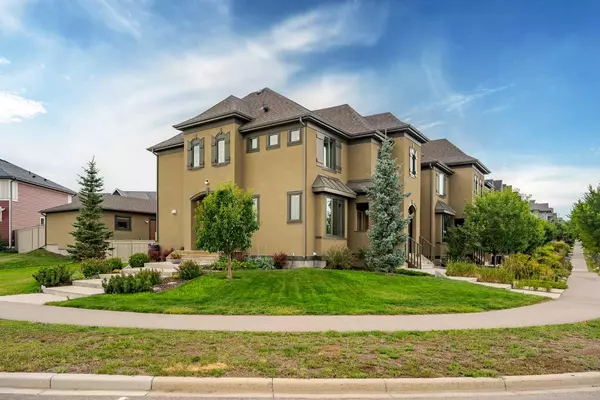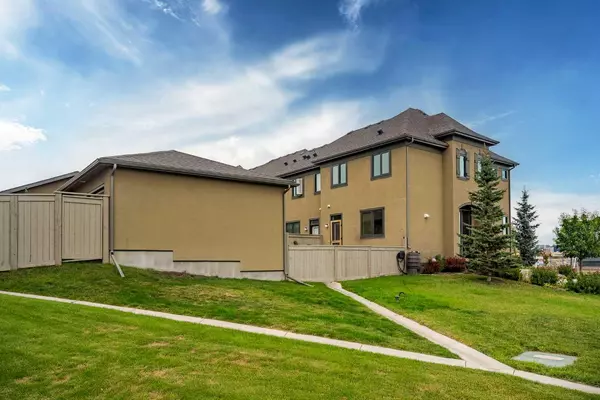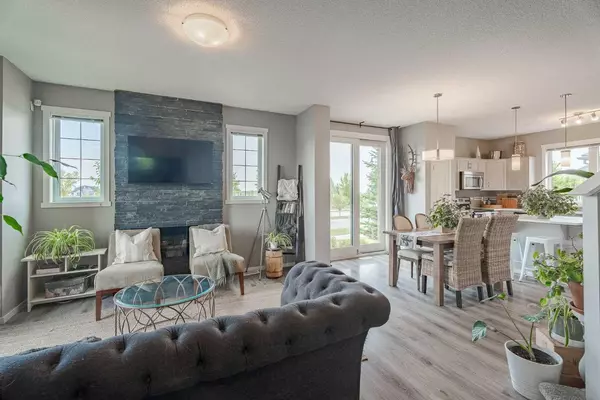$586,500
$592,000
0.9%For more information regarding the value of a property, please contact us for a free consultation.
4 Beds
4 Baths
1,346 SqFt
SOLD DATE : 09/16/2024
Key Details
Sold Price $586,500
Property Type Townhouse
Sub Type Row/Townhouse
Listing Status Sold
Purchase Type For Sale
Square Footage 1,346 sqft
Price per Sqft $435
Subdivision Mahogany
MLS® Listing ID A2157557
Sold Date 09/16/24
Style 2 Storey
Bedrooms 4
Full Baths 3
Half Baths 1
HOA Fees $47/ann
HOA Y/N 1
Originating Board Calgary
Year Built 2016
Annual Tax Amount $3,995
Tax Year 2024
Lot Size 7,362 Sqft
Acres 0.17
Property Description
Discover the vibrant community of Mahogany, where modern living meets natural beauty in Calgary’s sought-after southeastern corner. Renowned for its picturesque lakeside setting and thoughtfully designed neighborhoods, Mahogany offers an unparalleled quality of life for families and individuals alike. Step inside to discover an inviting, open-concept living area bathed in natural light, showcasing contemporary finishes and stylish touches throughout. **THIS TOWNHOME HAS NO CONDO FEES** With 4 generously sized bedrooms and 4 well-appointed bathrooms, this home is perfect for growing families or those who love to entertain. The developed basement adds valuable extra space for a home theater, game room, or guest suite, providing endless possibilities to suit your lifestyle. Enjoy the tranquility of your private, fenced backyard, ideal for summer barbecues, playtime, or simply unwinding with the picturesque lake views as your backdrop. Don’t miss your chance to experience the exceptional quality and beauty of this remarkable home. Schedule your viewing today and envision yourself living in this lakeside haven! A double detached garage ensures ample parking and storage, while the large lot offers plenty of room for outdoor activities and gardening. This corner unit townhome combines convenience, style, and the charm of lakefront living, all in one incredible package. Call your favorite Realtor today to book your viewing! **OPEN HOUSE IS SCHEDULED FOR AUGUST 17TH AT 12:00 PM-2:00PM**
Location
Province AB
County Calgary
Area Cal Zone Se
Zoning R-2M
Direction N
Rooms
Other Rooms 1
Basement Finished, Full
Interior
Interior Features Built-in Features, High Ceilings, Kitchen Island
Heating Forced Air
Cooling None
Flooring Carpet, Ceramic Tile, Laminate
Fireplaces Number 1
Fireplaces Type Electric
Appliance Dishwasher, Electric Oven, Microwave Hood Fan, Refrigerator, Washer/Dryer
Laundry Laundry Room, Lower Level
Exterior
Garage Double Garage Detached
Garage Spaces 2.0
Garage Description Double Garage Detached
Fence Fenced
Community Features Clubhouse, Lake, Park, Playground, Schools Nearby, Walking/Bike Paths
Amenities Available Beach Access, Boating, Park, Playground, Recreation Facilities
Roof Type Asphalt Shingle
Porch Deck
Lot Frontage 60.96
Total Parking Spaces 2
Building
Lot Description Back Lane, Backs on to Park/Green Space, Corner Lot, Few Trees, Front Yard
Foundation Poured Concrete
Architectural Style 2 Storey
Level or Stories Two
Structure Type Stucco,Wood Frame
Others
Restrictions Utility Right Of Way
Tax ID 91680383
Ownership Private
Read Less Info
Want to know what your home might be worth? Contact us for a FREE valuation!

Our team is ready to help you sell your home for the highest possible price ASAP
GET MORE INFORMATION

Agent | License ID: LDKATOCAN






