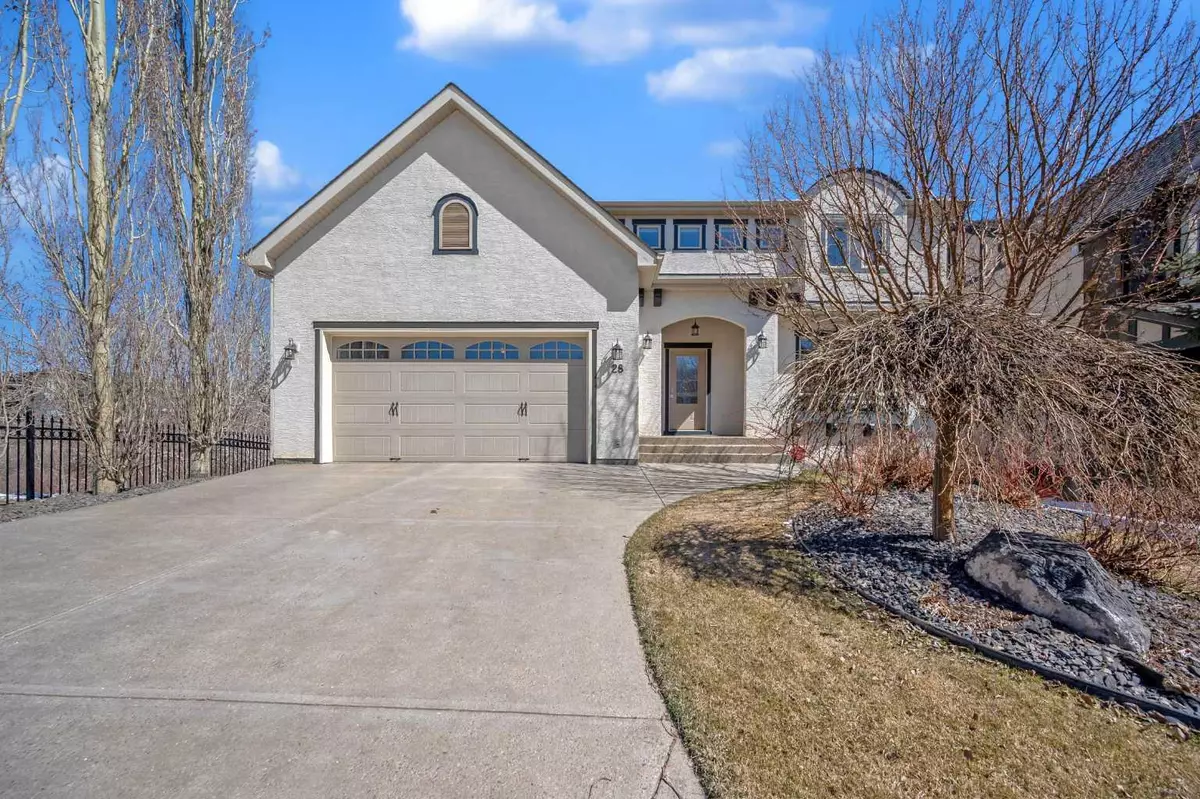$1,120,000
$1,150,000
2.6%For more information regarding the value of a property, please contact us for a free consultation.
4 Beds
4 Baths
2,608 SqFt
SOLD DATE : 09/16/2024
Key Details
Sold Price $1,120,000
Property Type Single Family Home
Sub Type Detached
Listing Status Sold
Purchase Type For Sale
Square Footage 2,608 sqft
Price per Sqft $429
Subdivision Tuscany
MLS® Listing ID A2126327
Sold Date 09/16/24
Style 2 Storey
Bedrooms 4
Full Baths 3
Half Baths 1
Condo Fees $75
Originating Board Calgary
Year Built 2006
Annual Tax Amount $6,285
Tax Year 2023
Lot Size 5,586 Sqft
Acres 0.13
Property Description
PRICE DROP!!!! Nestled in Tuscany ravine setting, this impeccably maintained residence boasts bespoke touches throughout. From the grand foyer, step into the elegant dining area adorned with a stunning tray ceiling, chandelier, and four architectural columns, complemented by a built-in wet bar and ample seating space. The dining seamlessly transitions into the inviting living space, where panoramic ravine views flood through expansive windows, framing a bespoke tiled fireplace and built-in surround sound system. The spacious kitchen is a culinary haven, featuring a generous two-tier island, granite countertops, and maple cabinetry, with convenient access to outdoor entertaining on the deck equipped with gas line and built-in speakers. Upstairs, the luxurious master suite offers a serene escape with dual closets, vaulted ceilings, and a cozy fireplace, accompanied by a lavish ensuite boasting custom vanities, a tiled shower, and a relaxing soaker tub. Additional highlights include a versatile bonus room with built-in desks, two well-appointed bedrooms with custom closets, and a thoughtfully designed main bath. With landscape and snow removal included in the condo fee, this residence offers both luxury and convenience in a coveted location.
Location
Province AB
County Calgary
Area Cal Zone Nw
Zoning R-C1
Direction S
Rooms
Other Rooms 1
Basement Finished, Full
Interior
Interior Features No Animal Home, No Smoking Home, See Remarks
Heating Forced Air, Natural Gas
Cooling Central Air
Flooring Carpet, Ceramic Tile
Fireplaces Number 2
Fireplaces Type Electric
Appliance Bar Fridge, Central Air Conditioner, Dishwasher, Dryer, Gas Stove, Range Hood, Refrigerator, Washer, Window Coverings
Laundry Laundry Room, Upper Level
Exterior
Garage Double Garage Attached
Garage Spaces 2.0
Garage Description Double Garage Attached
Fence Fenced
Community Features Park, Playground, Schools Nearby, Street Lights, Walking/Bike Paths
Amenities Available Clubhouse, Park, Playground
Roof Type Asphalt Shingle
Porch Deck
Lot Frontage 50.72
Total Parking Spaces 4
Building
Lot Description Backs on to Park/Green Space, Irregular Lot, Landscaped, Treed
Foundation Poured Concrete
Architectural Style 2 Storey
Level or Stories Two
Structure Type Wood Frame
Others
HOA Fee Include Snow Removal
Restrictions None Known
Ownership Private
Pets Description Yes
Read Less Info
Want to know what your home might be worth? Contact us for a FREE valuation!

Our team is ready to help you sell your home for the highest possible price ASAP
GET MORE INFORMATION

Agent | License ID: LDKATOCAN






