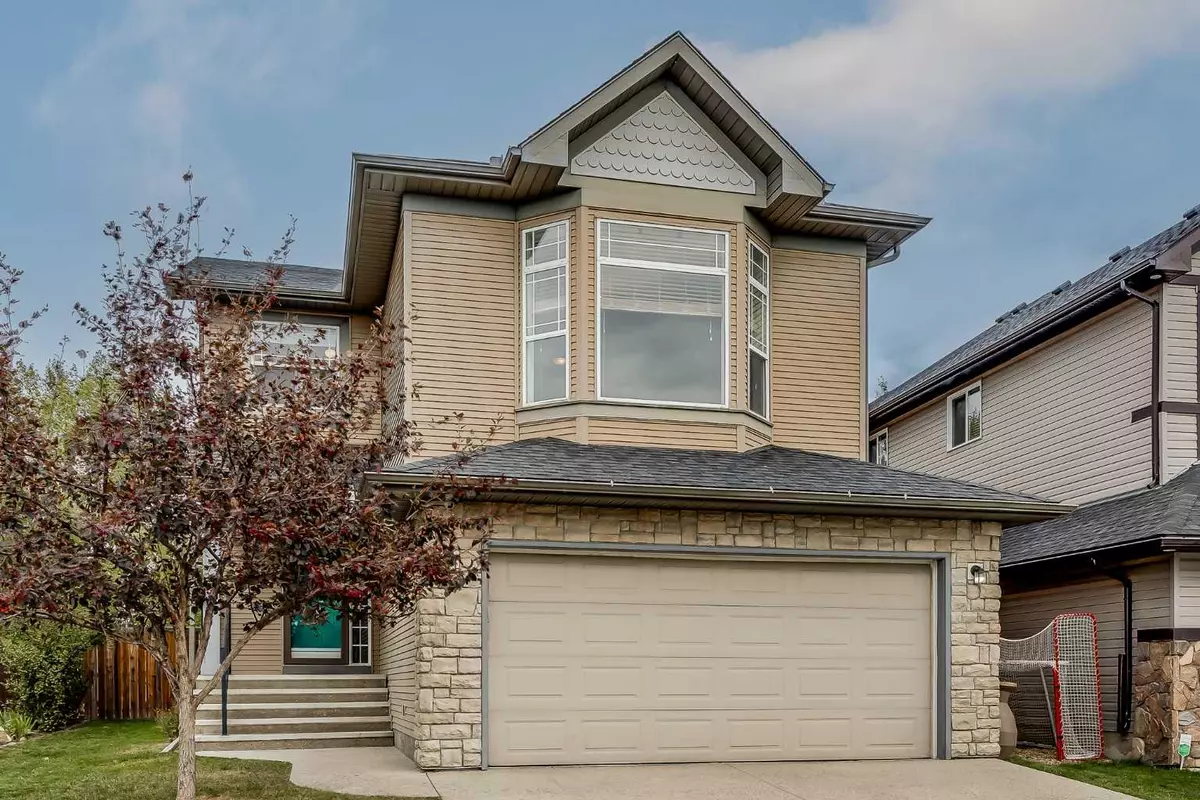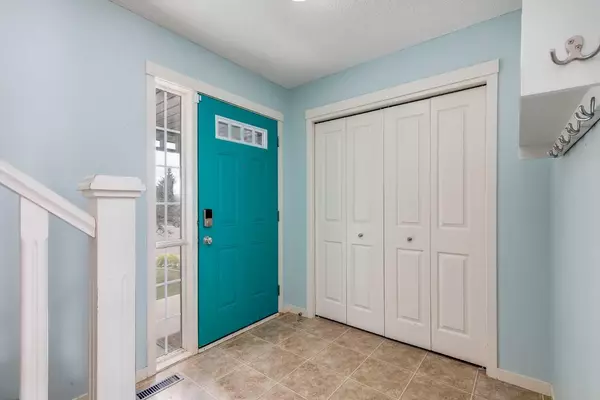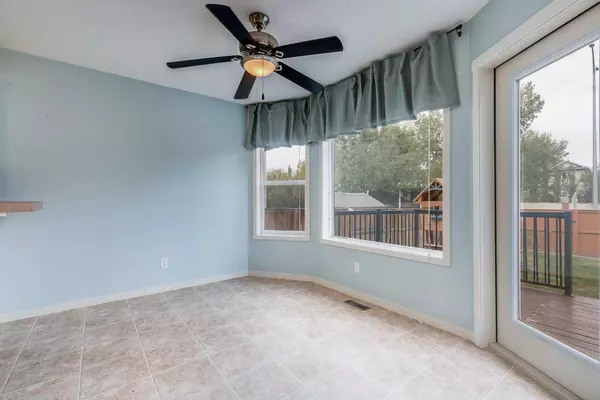$581,000
$580,000
0.2%For more information regarding the value of a property, please contact us for a free consultation.
3 Beds
3 Baths
1,790 SqFt
SOLD DATE : 09/16/2024
Key Details
Sold Price $581,000
Property Type Single Family Home
Sub Type Detached
Listing Status Sold
Purchase Type For Sale
Square Footage 1,790 sqft
Price per Sqft $324
Subdivision Drake Landing
MLS® Listing ID A2165029
Sold Date 09/16/24
Style 2 Storey
Bedrooms 3
Full Baths 2
Half Baths 1
Originating Board Calgary
Year Built 2007
Annual Tax Amount $3,306
Tax Year 2024
Lot Size 4,820 Sqft
Acres 0.11
Property Description
Welcome to the sought-after community of Drake Landing in Okotoks. This two-story Morrison-built home features 3 bedrooms, 2.5 baths, and a front-attached garage, and is ready for a new family to make it their own.
The main floor includes a dining room, a great room with a gas fireplace, and a kitchen with a central island and a corner walk-in pantry. Upstairs, you'll find a large bonus room with 12-foot ceilings, ideal for a home theater, and three bedrooms. The master bedroom boasts a spacious walk-in closet and an en-suite bathroom with a separate shower and soaker tub. The two additional bedrooms are well-sized, suitable for children or guests. The upper level is completed by a full bathroom.
The laundry facilities are conveniently located on the main floor. The unfinished lower level is ready for your personal touch, with 2 egress windows and rough-in plumbing for a future bathroom. The home also features a fenced and landscaped yard, an exposed aggregate driveway, and a sidewalk.
With a little bit of effort, this home can be transformed into something truly exceptional. Priced to reflect its current condition, this is an opportunity not to be missed. Book your showing today.
Location
Province AB
County Foothills County
Zoning TN
Direction S
Rooms
Other Rooms 1
Basement Full, Unfinished
Interior
Interior Features Breakfast Bar, Kitchen Island, Open Floorplan, Pantry, Soaking Tub
Heating Forced Air
Cooling None
Flooring Carpet, Linoleum
Fireplaces Number 1
Fireplaces Type Gas
Appliance Dishwasher, Dryer, Electric Stove, Garage Control(s), Range Hood, Refrigerator, Window Coverings
Laundry Laundry Room, Main Level
Exterior
Garage Double Garage Attached
Garage Spaces 2.0
Garage Description Double Garage Attached
Fence Fenced
Community Features Golf, Schools Nearby, Shopping Nearby
Roof Type Asphalt Shingle
Porch Deck
Lot Frontage 38.06
Total Parking Spaces 4
Building
Lot Description Back Yard, Landscaped, Level, Rectangular Lot
Foundation Poured Concrete
Architectural Style 2 Storey
Level or Stories Two
Structure Type Stone,Vinyl Siding,Wood Frame
Others
Restrictions Utility Right Of Way
Tax ID 93061083
Ownership Private
Read Less Info
Want to know what your home might be worth? Contact us for a FREE valuation!

Our team is ready to help you sell your home for the highest possible price ASAP
GET MORE INFORMATION

Agent | License ID: LDKATOCAN






