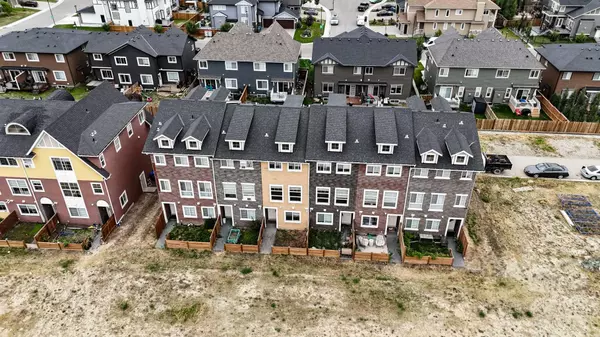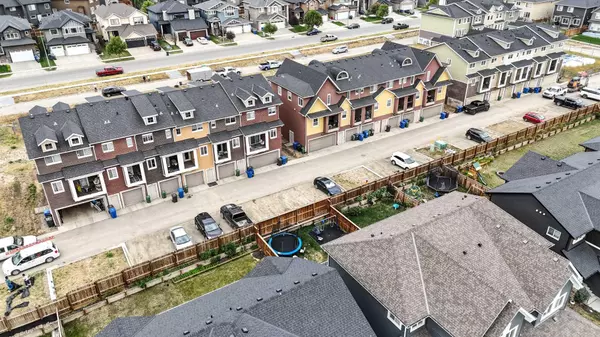$393,500
$399,900
1.6%For more information regarding the value of a property, please contact us for a free consultation.
3 Beds
4 Baths
1,197 SqFt
SOLD DATE : 09/16/2024
Key Details
Sold Price $393,500
Property Type Townhouse
Sub Type Row/Townhouse
Listing Status Sold
Purchase Type For Sale
Square Footage 1,197 sqft
Price per Sqft $328
Subdivision Kinniburgh
MLS® Listing ID A2155918
Sold Date 09/16/24
Style 3 Storey
Bedrooms 3
Full Baths 2
Half Baths 2
Condo Fees $164
Originating Board Calgary
Year Built 2014
Annual Tax Amount $1,781
Tax Year 2024
Property Description
THE LAKE LIFE awaits you! Ready to move in, affordable Modern living in the Estates community of Kinniburgh, on Chestermere's East side with LOW CONDO FEES! Featuring 2 MASTER BEDROOMS with full ENSUITE BATHROOMS for a total of 4 BATHROOMS featuring numerous upgrades throughout and newly renovated. Perfect for first time home owners, or those craving a low-maintenance lifestyle with all the perks. The entry level features an attached single garage with an office or flex room area and its own half bath. On the second level, you will find a spacious open concept kitchen with granite countertops, stainless steel appliances, soft-close cabinets and 9 ft. ceilings that flows through the living and dinning area with a second floor balcony off the eating area, perfect for entertaining and for summer BBQ's. The 3rd floor includes the laundry area and 2 bedrooms each with their own ensuite bathrooms. The primary suite has a 4pc ensuite bathroom with walk-through dual closets. Fresh paint throughout and brand new vinyl plank flooring. Within walking distance to the community pond, local shops/retailers and Kinniburgh's East Lake School! Book your showing today!
Location
Province AB
County Chestermere
Zoning R-1
Direction E
Rooms
Other Rooms 1
Basement None
Interior
Interior Features Granite Counters, Recessed Lighting, See Remarks, Walk-In Closet(s)
Heating Forced Air, Natural Gas
Cooling None
Flooring Ceramic Tile, Vinyl Plank
Appliance Dishwasher, Dryer, Electric Range, Microwave Hood Fan, Refrigerator, Washer
Laundry Upper Level
Exterior
Garage Single Garage Attached
Garage Spaces 1.0
Garage Description Single Garage Attached
Fence Partial
Community Features Fishing, Golf, Lake, Park, Playground, Schools Nearby, Shopping Nearby
Amenities Available Parking, Trash, Visitor Parking
Roof Type Asphalt Shingle
Porch Balcony(s)
Exposure E
Total Parking Spaces 2
Building
Lot Description Front Yard
Foundation Poured Concrete
Architectural Style 3 Storey
Level or Stories Three Or More
Structure Type Wood Frame
Others
HOA Fee Include Common Area Maintenance
Restrictions Board Approval
Tax ID 57475733
Ownership Private
Pets Description Restrictions, Yes
Read Less Info
Want to know what your home might be worth? Contact us for a FREE valuation!

Our team is ready to help you sell your home for the highest possible price ASAP
GET MORE INFORMATION

Agent | License ID: LDKATOCAN






