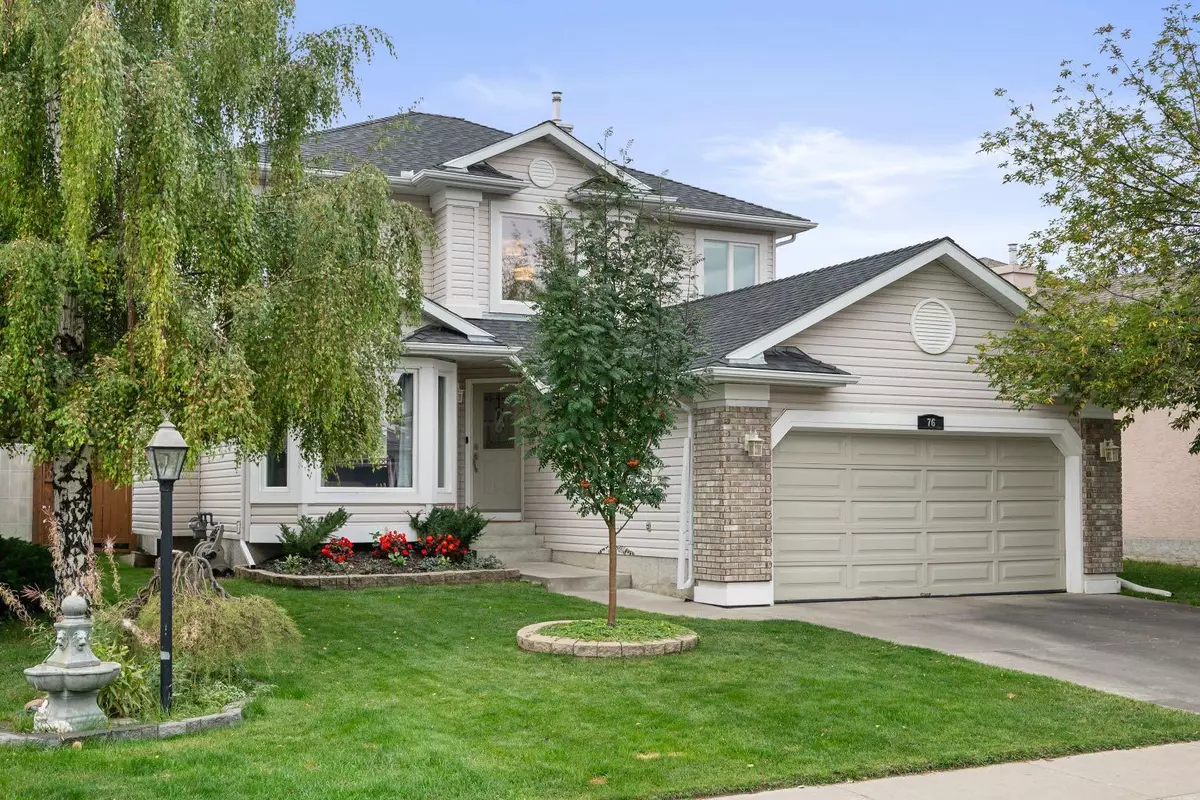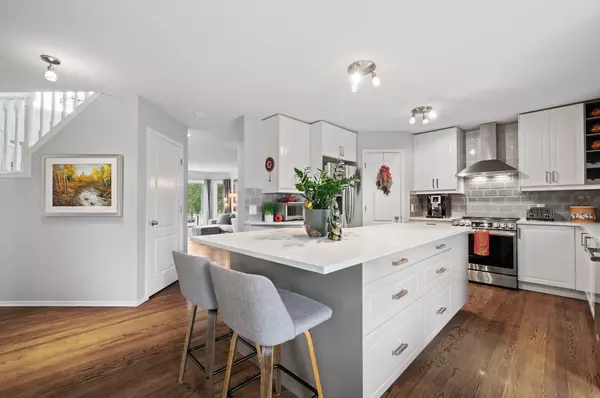$805,000
$775,000
3.9%For more information regarding the value of a property, please contact us for a free consultation.
3 Beds
4 Baths
1,975 SqFt
SOLD DATE : 09/16/2024
Key Details
Sold Price $805,000
Property Type Single Family Home
Sub Type Detached
Listing Status Sold
Purchase Type For Sale
Square Footage 1,975 sqft
Price per Sqft $407
Subdivision Valley Ridge
MLS® Listing ID A2163404
Sold Date 09/16/24
Style 2 Storey
Bedrooms 3
Full Baths 3
Half Baths 1
Originating Board Calgary
Year Built 1996
Annual Tax Amount $4,430
Tax Year 2024
Lot Size 5,295 Sqft
Acres 0.12
Property Description
OPEN HOUSE: SATURDAY, SEPTEMBER 7 2-4PM. This elegant family home in the sought-after Valley Ridge community has been thoughtfully updated and improved, featuring air conditioning and an updated HVAC system, including a Nest thermostat, Nest Protect smoke detectors, and a Nest doorbell. As you enter, you'll be greeted by rich hardwood floors and an open living area filled with natural light. The modern kitchen boasts white cabinetry with a stylish grey tile backsplash, quartz countertops, updated appliances, and a sunny breakfast nook. The family room centers around a cozy fireplace with built-ins and glass block accents.
Upstairs, you'll find three spacious bedrooms, all with recently replaced carpets, including the master retreat, which offers a newly built dressing room, a walk-in closet, and a luxurious 5-piece ensuite bath. The ensuite has been fully renovated to include his-and-hers walnut vanities, a free-standing bathtub, an expanded walk-in shower, ambient and task lighting, and luxury vinyl flooring.
Recent updates to the home include the replacement of all poly-B piping, the installation of energy-efficient triple-pane vinyl windows throughout, and a new back door. The laundry room and powder room have been upgraded, while the main bathroom features a beautiful walnut vanity, a modern 60-inch sliding-glass-door walk-in shower, and luxury vinyl flooring. The garage has been insulated and finished.
The fully developed basement is a standout feature, offering new insulation, an updated HVAC system, pot lights, luxury vinyl and carpet flooring, and a beautiful gas fireplace. It has been transformed into a versatile living space, complete with smart light switches, a home theatre, a gym, a dedicated home office area with a desk, a cozy sofa bed, and a full bathroom.
The large composite deck spans the back of the house, overlooking an expansive south-facing backyard that features mature trees and shrubs, a fire pit, a storage shed, and a delicious apple tree. The fence has been repaired and painted, enhancing the outdoor living experience. Conveniently located near Valley Ridge Golf Course and WinSport, the home is just 20 minutes from downtown and less than an hour from the mountains.
Location
Province AB
County Calgary
Area Cal Zone W
Zoning R-C1
Direction NE
Rooms
Other Rooms 1
Basement Finished, Full
Interior
Interior Features Breakfast Bar, Built-in Features, Closet Organizers, Double Vanity, Storage, Walk-In Closet(s)
Heating Forced Air
Cooling Central Air
Flooring Carpet, Tile, Vinyl
Fireplaces Number 2
Fireplaces Type Gas
Appliance Dishwasher, Garage Control(s), Microwave, Range Hood, Refrigerator, Stove(s), Window Coverings
Laundry Laundry Room, Main Level
Exterior
Garage Double Garage Attached
Garage Spaces 2.0
Garage Description Double Garage Attached
Fence Fenced
Community Features Park, Playground, Pool, Schools Nearby, Shopping Nearby, Sidewalks, Street Lights
Roof Type Asphalt Shingle
Porch Deck
Lot Frontage 46.1
Total Parking Spaces 4
Building
Lot Description Back Yard, Front Yard, Lawn, Garden, Private
Foundation Poured Concrete
Architectural Style 2 Storey
Level or Stories Two
Structure Type Brick,Vinyl Siding,Wood Frame
Others
Restrictions Restrictive Covenant,Utility Right Of Way
Ownership Private
Read Less Info
Want to know what your home might be worth? Contact us for a FREE valuation!

Our team is ready to help you sell your home for the highest possible price ASAP
GET MORE INFORMATION

Agent | License ID: LDKATOCAN






