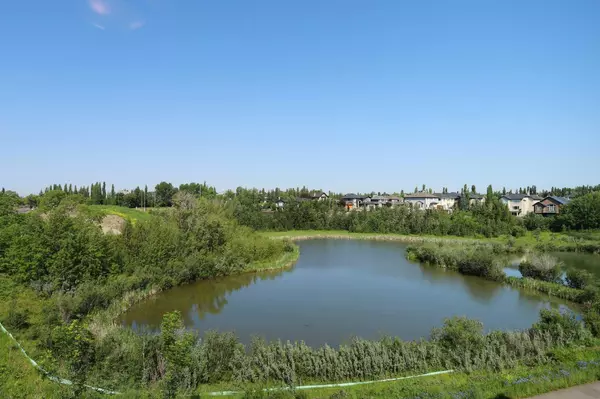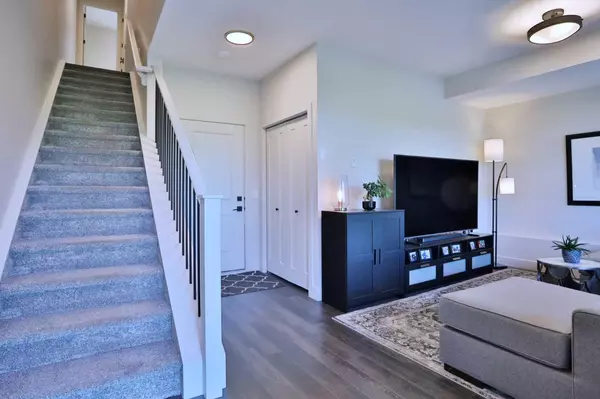$775,000
$788,000
1.6%For more information regarding the value of a property, please contact us for a free consultation.
3 Beds
3 Baths
1,893 SqFt
SOLD DATE : 09/16/2024
Key Details
Sold Price $775,000
Property Type Townhouse
Sub Type Row/Townhouse
Listing Status Sold
Purchase Type For Sale
Square Footage 1,893 sqft
Price per Sqft $409
Subdivision Royal Oak
MLS® Listing ID A2147466
Sold Date 09/16/24
Style 3 Storey
Bedrooms 3
Full Baths 2
Half Baths 1
Condo Fees $274
Originating Board Calgary
Year Built 2021
Annual Tax Amount $4,533
Tax Year 2024
Property Description
Location, location, location! You won't want to miss out on this chance to make your home in one of the coveted townhomes backing onto the wetland pond in the upscale condo project of the RAVINES OF ROYAL OAK. Stylish West Coast-inspired contemporary flair in this stunning 3 storey home, which features upgraded Torlys luxury vinyl plank floors & relaxing central air, custom quartz countertops, 3 bedrooms + flex room & simply amazing views of the pond & surrounding neighbourhood. Ground floor features spacious flex room with wall-to-wall windows making it the perfect space for your home office, gym or media room. Sensational open concept design of the 2nd level with its West-facing living room & floor-to-ceiling windows, great-sized dining room with huge pantry & fully-loaded chef’s kitchen with full-height cabinets & subway tile backsplash, centre island with extend counters & upgraded stainless steel appliances including chimney hoodfan, Samsung gas stove/convection oven & Bosch dishwasher. Three sun-drenched bedrooms & 2 full baths on the top floor highlighted by the West-facing master with large walk-in closet, beautiful views of the pond & sleek ensuite with heated tile floors, quartz-topped double vanities & oversized glass shower. Convenient laundry on the 2nd level with Samsung steam washer & dryer. For your outdoor enjoyment, there are 2 fantastic decks with views of the pond & walking trails…just sit back, relax & take in the tranquil setting around you! Additional extras & upgrades include 9ft ceilings, 8ft doors on the 2nd floor, ¾ horsepower garburator, Whirlpool water softener & finished 2 car garage with storage. Premium top-grade construction with Argon-filled/low-E aluminum-clad windows & R50 attic insulation, wall-framing members 16” on centre & low-maintenance exterior with acrylic stucco (complete with underlying “Rainscreen” protection) & European Sagiwall vertical plank siding. Truly unbeatable location in this exclusive townhome project from Janssen Homes, walking distance to bus stops & only minutes to the LRT, with easy access to shopping & Shane Homes YMCA, parks, Crowfoot Centre & downtown.
Location
Province AB
County Calgary
Area Cal Zone Nw
Zoning DC
Direction E
Rooms
Other Rooms 1
Basement None
Interior
Interior Features Double Vanity, High Ceilings, Kitchen Island, Open Floorplan, Pantry, Quartz Counters, Storage, Walk-In Closet(s)
Heating Forced Air, Natural Gas
Cooling Central Air
Flooring Carpet, Ceramic Tile, Vinyl Plank
Appliance Central Air Conditioner, Dishwasher, Dryer, Garburator, Gas Stove, Microwave, Range Hood, Refrigerator, Washer, Water Softener, Window Coverings
Laundry In Unit, Upper Level
Exterior
Garage Double Garage Attached, Garage Faces Rear
Garage Spaces 2.0
Garage Description Double Garage Attached, Garage Faces Rear
Fence Partial
Community Features Park, Playground, Schools Nearby, Shopping Nearby, Walking/Bike Paths
Amenities Available Visitor Parking
Roof Type Asphalt Shingle
Porch Balcony(s), Patio
Exposure E
Total Parking Spaces 2
Building
Lot Description Backs on to Park/Green Space, Environmental Reserve, Low Maintenance Landscape, No Neighbours Behind, Underground Sprinklers, Views
Foundation Poured Concrete
Architectural Style 3 Storey
Level or Stories Three Or More
Structure Type Stone,Stucco,Wood Frame
Others
HOA Fee Include Common Area Maintenance,Insurance,Maintenance Grounds,Professional Management,Reserve Fund Contributions,Snow Removal
Restrictions Pet Restrictions or Board approval Required,Short Term Rentals Not Allowed
Tax ID 91456758
Ownership Private
Pets Description Restrictions
Read Less Info
Want to know what your home might be worth? Contact us for a FREE valuation!

Our team is ready to help you sell your home for the highest possible price ASAP
GET MORE INFORMATION

Agent | License ID: LDKATOCAN






