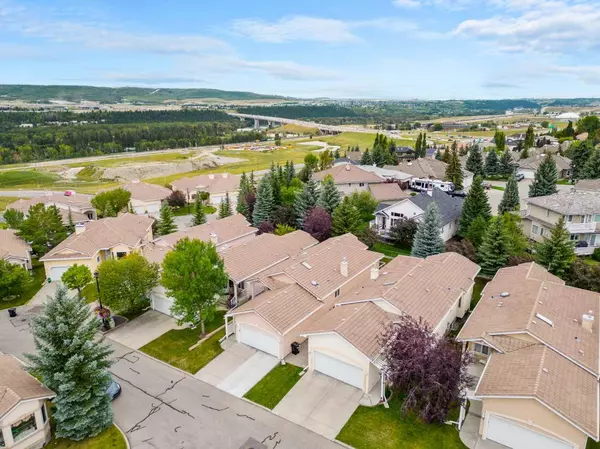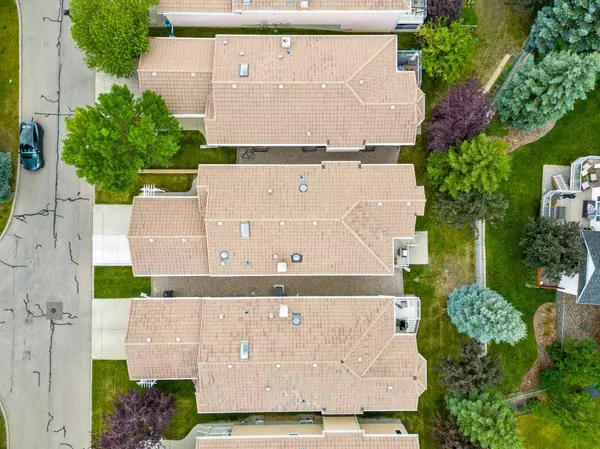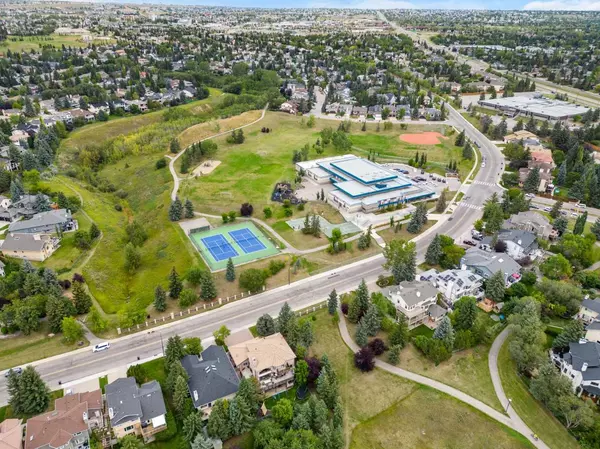$625,000
$629,900
0.8%For more information regarding the value of a property, please contact us for a free consultation.
3 Beds
3 Baths
1,488 SqFt
SOLD DATE : 09/15/2024
Key Details
Sold Price $625,000
Property Type Single Family Home
Sub Type Detached
Listing Status Sold
Purchase Type For Sale
Square Footage 1,488 sqft
Price per Sqft $420
Subdivision Scenic Acres
MLS® Listing ID A2162437
Sold Date 09/15/24
Style Bungalow
Bedrooms 3
Full Baths 2
Half Baths 1
Condo Fees $430
HOA Fees $5/ann
HOA Y/N 1
Originating Board Calgary
Year Built 2001
Annual Tax Amount $3,843
Tax Year 2024
Lot Size 4,557 Sqft
Acres 0.1
Property Description
Welcome to The Villas of Westchester Pointe! Discover a truly unique property—one of the LARGEST units in this sought-after complex and DETACHED for maximum privacy, with no shared walls. This beautiful home offers 2+1 bedrooms, a main-floor office/den, 2.5 bathrooms, and over 2,800 square feet of luxurious living space. Step inside, and you'll immediately notice the expansive feel with soaring 9-foot ceilings, spacious foyer and the beautiful wood railing leading your eyes to the open living area. To your left, a bright, sun-filled office is perfect for work or quiet study, while the main-floor laundry and powder room are neatly tucked away for privacy. The kitchen is a dream for any chef, featuring ample storage, generous counter space, a corner pantry, and under-cabinet lighting. For those who love to entertain, the formal dining and living rooms are a stunning showcase, framed by large windows and divided by an elegant three-way gas fireplace. Step out onto your peaceful back deck for your morning coffee or evening barbecue and enjoy the tranquility of this serene setting away from the hustle and bustle. Retreat to your primary suite, a massive bedroom with a walk-in closet and a luxurious 5-piece ensuite bath, perfect for unwinding after a long day. Downstairs, you’ll find more surprises with 9-foot ceilings, two additional bedrooms (one currently used as a gym), a 4-piece bath, and an expansive rec room complete with a home theatre area. Natural light floods the space thanks to large windows—something rarely found in most basements. You'll also love the ample storage available in the extensive mechanical area. Additional highlights include a WEST BACKING YARD, double attached garage, water softener, built-in vacuum system, multiple ceiling fans, and a durable tile roof for added longevity. Nestled on the ridge in Scenic Acres, this well-managed complex with low condo fees, is just moments from the Bow River pathways, Baker Park, Bowness Park, Crowfoot Shopping Centre, Crowfoot LRT station, and a short drive to the spectacular Canadian Rocky Mountains and YYC airport. A virtual tour is available—but nothing compares to seeing this exceptional home in person. Schedule your private viewing today!
Location
Province AB
County Calgary
Area Cal Zone Nw
Zoning DC
Direction E
Rooms
Other Rooms 1
Basement Finished, Full
Interior
Interior Features Ceiling Fan(s), Central Vacuum, High Ceilings, No Animal Home, No Smoking Home, Pantry, Storage, Vinyl Windows, Walk-In Closet(s)
Heating Forced Air, Natural Gas
Cooling None
Flooring Carpet, Ceramic Tile, Hardwood, Linoleum
Fireplaces Number 1
Fireplaces Type Gas, Living Room, Mantle, Three-Sided, Tile
Appliance Dishwasher, Electric Stove, Microwave Hood Fan, Refrigerator, Washer/Dryer, Window Coverings
Laundry Main Level
Exterior
Garage Double Garage Attached, Driveway
Garage Spaces 2.0
Garage Description Double Garage Attached, Driveway
Fence None
Community Features Playground, Schools Nearby, Shopping Nearby, Sidewalks, Street Lights, Tennis Court(s), Walking/Bike Paths
Amenities Available Visitor Parking
Roof Type Clay Tile
Porch Deck, Front Porch
Lot Frontage 38.03
Exposure E
Total Parking Spaces 4
Building
Lot Description Front Yard, Low Maintenance Landscape, Landscaped, Rectangular Lot
Foundation Poured Concrete
Architectural Style Bungalow
Level or Stories One
Structure Type Concrete,Stucco,Wood Frame
Others
HOA Fee Include Amenities of HOA/Condo,Common Area Maintenance,Insurance,Maintenance Grounds,Professional Management,Reserve Fund Contributions,Snow Removal
Restrictions Board Approval
Ownership Private
Pets Description Restrictions
Read Less Info
Want to know what your home might be worth? Contact us for a FREE valuation!

Our team is ready to help you sell your home for the highest possible price ASAP
GET MORE INFORMATION

Agent | License ID: LDKATOCAN






