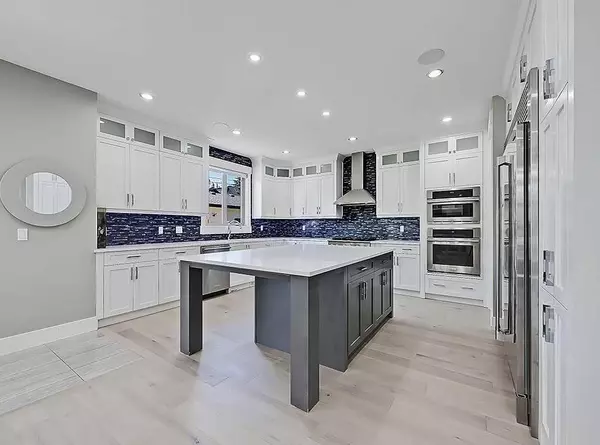$1,475,000
$1,500,000
1.7%For more information regarding the value of a property, please contact us for a free consultation.
4 Beds
5 Baths
3,582 SqFt
SOLD DATE : 09/15/2024
Key Details
Sold Price $1,475,000
Property Type Single Family Home
Sub Type Detached
Listing Status Sold
Purchase Type For Sale
Square Footage 3,582 sqft
Price per Sqft $411
Subdivision West Hillhurst
MLS® Listing ID A2162754
Sold Date 09/15/24
Style 2 Storey
Bedrooms 4
Full Baths 4
Half Baths 1
Originating Board Calgary
Year Built 2014
Annual Tax Amount $11,999
Tax Year 2024
Lot Size 5,995 Sqft
Acres 0.14
Property Description
Now relisted - welcome home! After a lengthy conditional sale and financing falling through, this re-listing offers a custom home nestled in a quiet, tree lined cul-dec-sac, situated on a 50’x120’ lot in the beautiful inner-city neighborhood of West Hillhurst. This stunning 3,582 square foot home, with four bedrooms and four and a half bathrooms, with over 5,200 square feet of total living space, is sure to impress. Just renovated with brand new white oak wide plank hardwood floors, the open concept, strong architectural design and thoughtful floorplan is set up for endless entertaining and premium living. At the heart of the home, you will find a chef’s dream kitchen equipped with a six-burner gas stove, double sized refrigerator/freezer, oversized granite island and a vast walk-in pantry. The main floor seamlessly transitions from formal dining, relaxed lounging and evenings spent next to the floor-to-ceiling stone covered fireplace. Finishing off the main floor is a generously sized office ready for high productivity, a half bath and a walk-in coat closet. The open riser spiral staircase leads to your oasis with a generous sized owner’s retreat and spa-inspired ensuite showcasing large dual vanities, a glass-enclosed steam shower, a two-person jetted soaker tub, separate water closet and expansive walk-in closet. Rounding out the second floor is the second and third bedroom, each with individual ensuites and walk-in closets, as well as a multi-purpose loft and convenient laundry room. Descend into the basement and discover a world of entertainment and relaxation from a cozy fourth bedroom with a connected ensuite to the captivating media room perfect for movie nights. The spacious recreation and bar area set the stage for unforgettable gatherings and memories. This incredible home is completed with a detached triple car garage in the sunny south facing backyard with a sports/RV pad. This home has unparalleled access to trendy shops, river paths, the Foothills Hospital and easy commutes to downtown. If you are looking for an attentively designed home, where luxury and lifestyle converge to create an extraordinary living experience, this is for you. Welcome home to timeless inner-city elegance in West Hillhurst.
Location
Province AB
County Calgary
Area Cal Zone Cc
Zoning R-C2
Direction N
Rooms
Other Rooms 1
Basement Finished, Full
Interior
Interior Features Bar, Built-in Features, Jetted Tub, Kitchen Island, Open Floorplan, Pantry
Heating Forced Air
Cooling Central Air
Flooring Carpet, Hardwood, Tile
Fireplaces Number 1
Fireplaces Type Gas, Stone
Appliance Bar Fridge, Built-In Gas Range, Built-In Oven, Built-In Range, Built-In Refrigerator, Central Air Conditioner, Dishwasher, Dryer, Garage Control(s), Microwave, Washer
Laundry Upper Level
Exterior
Garage Triple Garage Detached
Garage Spaces 3.0
Garage Description Triple Garage Detached
Fence Fenced
Community Features Park, Playground, Schools Nearby, Shopping Nearby, Sidewalks, Street Lights, Walking/Bike Paths
Roof Type Asphalt Shingle
Porch Patio
Lot Frontage 50.0
Total Parking Spaces 4
Building
Lot Description Back Lane, Rectangular Lot
Foundation Poured Concrete
Architectural Style 2 Storey
Level or Stories Two
Structure Type Stone,Stucco,Wood Frame
Others
Restrictions Restrictive Covenant
Tax ID 91334297
Ownership Private
Read Less Info
Want to know what your home might be worth? Contact us for a FREE valuation!

Our team is ready to help you sell your home for the highest possible price ASAP
GET MORE INFORMATION

Agent | License ID: LDKATOCAN






