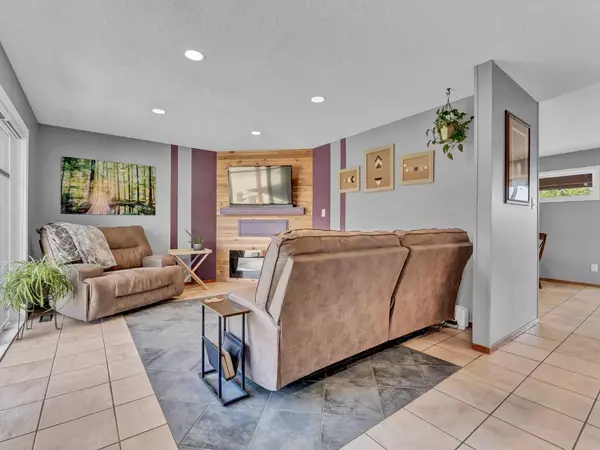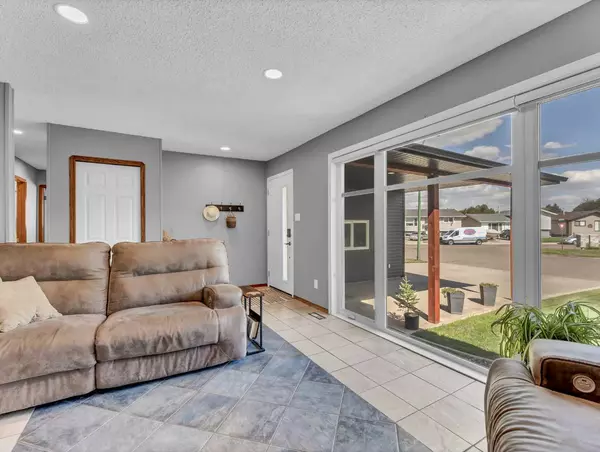$400,000
$389,900
2.6%For more information regarding the value of a property, please contact us for a free consultation.
3 Beds
3 Baths
1,046 SqFt
SOLD DATE : 09/15/2024
Key Details
Sold Price $400,000
Property Type Single Family Home
Sub Type Detached
Listing Status Sold
Purchase Type For Sale
Square Footage 1,046 sqft
Price per Sqft $382
Subdivision Ross Glen
MLS® Listing ID A2164957
Sold Date 09/15/24
Style Bungalow
Bedrooms 3
Full Baths 2
Half Baths 1
Originating Board Medicine Hat
Year Built 1979
Annual Tax Amount $2,828
Tax Year 2024
Lot Size 1,046 Sqft
Acres 0.02
Property Description
Welcome to your dream home, perfectly situated in a vibrant and sought-after neighborhood. This beautifully updated residence has undergone extensive renovations featuring, a full exterior including windows and doors (2018), an updated Ensuite and walk-in-closet (2023), partial basement with egress bedrooms (2024), and the hot water tank replaced in 2016. This home also features 2x6 insulated walls which are rare for the age of the home, and premium Owens Cornings Duration shingles.
Upon arrival, you’ll be greeted by a charming exterior with fresh paint and enhanced curb appeal, setting the stage for the welcoming interior that awaits. The bright and airy entryway leads you into an inviting living room, where natural light floods the space, highlighting the fresh, contemporary paint and creating a warm atmosphere for gatherings or quiet relaxation.
This home offers four spacious bedrooms, providing ample room for family, guests, or a home office. Each bedroom is thoughtfully designed to maximize comfort and privacy. With three updated bathrooms, including a master suite with modern fixtures and finishes, convenience and style are seamlessly integrated into your daily routine.
The lower level features a stunning quality craftsman-style feature wall, adding a touch of elegance and charm to the large family entertainment area. Whether you’re hosting a movie night, a game day gathering, or simply enjoying downtime, this versatile space is perfect for creating lasting memories.
Step outside to the well-maintained yard, a delightful space for outdoor activities, gardening, or simply unwinding in the fresh air. The updated exterior not only enhances the home’s aesthetic appeal but also offers a glimpse into the care and attention given to every aspect of this property.
Located close to schools, scenic walking paths, convenient shopping options, and various amenities, this home ensures that all your daily needs are within easy reach. With its prime location and thoughtfully updated features, this residence is more than just a house—it’s a place where you can truly make yourself at home.
Don’t miss the opportunity to experience this exceptional property. Schedule your visit today and see firsthand how this home can offer you both comfort and convenience in one perfect package.
Location
Province AB
County Medicine Hat
Zoning R-LD
Direction S
Rooms
Other Rooms 1
Basement Finished, Full
Interior
Interior Features See Remarks
Heating Forced Air
Cooling Central Air
Flooring Carpet, Hardwood, Tile, Vinyl
Fireplaces Number 1
Fireplaces Type Electric
Appliance Central Air Conditioner, Dishwasher, Garage Control(s), Refrigerator, Stove(s), Washer/Dryer, Window Coverings
Laundry In Basement
Exterior
Garage Concrete Driveway, Front Drive, Garage Door Opener, Garage Faces Front, On Street, Parking Pad, RV Access/Parking, Single Garage Attached
Garage Spaces 1.0
Garage Description Concrete Driveway, Front Drive, Garage Door Opener, Garage Faces Front, On Street, Parking Pad, RV Access/Parking, Single Garage Attached
Fence Fenced
Community Features Park, Schools Nearby, Shopping Nearby, Sidewalks, Street Lights, Walking/Bike Paths
Roof Type Asphalt Shingle
Porch Deck, Patio
Lot Frontage 15.24
Total Parking Spaces 1
Building
Lot Description Back Lane, Back Yard
Foundation Poured Concrete
Architectural Style Bungalow
Level or Stories One
Structure Type Mixed
Others
Restrictions None Known
Tax ID 91208527
Ownership Private
Read Less Info
Want to know what your home might be worth? Contact us for a FREE valuation!

Our team is ready to help you sell your home for the highest possible price ASAP
GET MORE INFORMATION

Agent | License ID: LDKATOCAN






