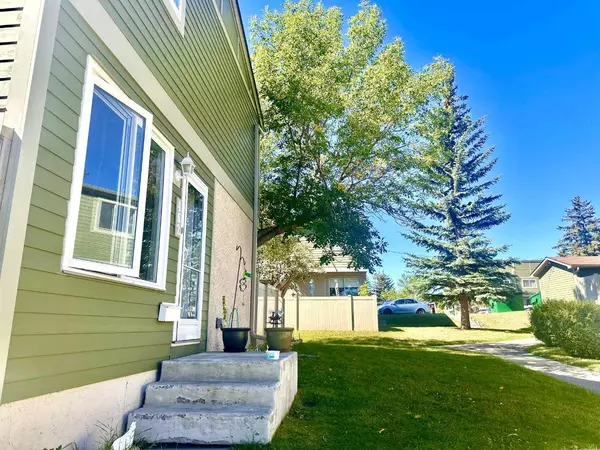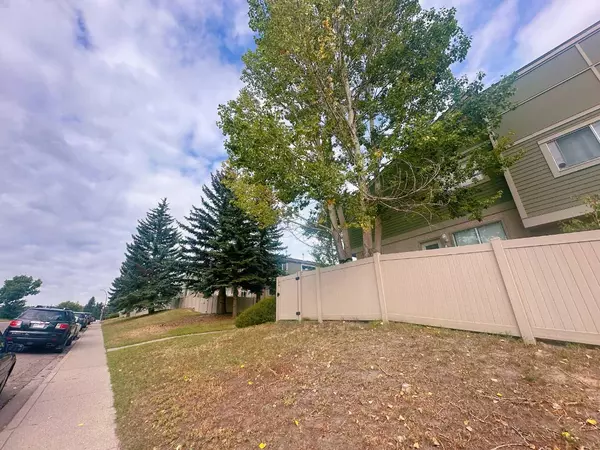$345,000
$339,900
1.5%For more information regarding the value of a property, please contact us for a free consultation.
2 Beds
2 Baths
952 SqFt
SOLD DATE : 09/15/2024
Key Details
Sold Price $345,000
Property Type Townhouse
Sub Type Row/Townhouse
Listing Status Sold
Purchase Type For Sale
Square Footage 952 sqft
Price per Sqft $362
Subdivision Thorncliffe
MLS® Listing ID A2152089
Sold Date 09/15/24
Style 2 Storey
Bedrooms 2
Full Baths 2
Condo Fees $362
Originating Board Calgary
Year Built 1971
Annual Tax Amount $1,653
Tax Year 2024
Property Description
Located in the popular Thorncliffe community, this corner unit in Evergreen Village welcomes you with its spacious living room and all upgraded energy-efficient windows. A new water purification system adds additional value to your enjoyment of this quiet community and well-cherished home. With 2 spacious bedrooms on the 2nd floor, 1 family room in the basement, 2 washrooms and a fully FENCED private backyard, this home presents an ideal option for a busy modern family with younger children/pets appreciating minutes' walk to schools and playgrounds, Thorncliffe Off Lease Dog Park, Laycock Park while enjoying convenient access to downtown and major transits. Thinking of budgeting for a NEW furnace and a NEW hot water tank? Mission accomplished (Warranty till 2034). Book a viewing today and claim this Your home!
Location
Province AB
County Calgary
Area Cal Zone N
Zoning M-C1
Direction N
Rooms
Basement Finished, Full
Interior
Interior Features No Smoking Home, Storage
Heating Forced Air
Cooling None
Flooring Ceramic Tile, Vinyl
Appliance Built-In Oven, ENERGY STAR Qualified Appliances, Refrigerator, Water Purifier
Laundry In Basement
Exterior
Garage Assigned, Off Street, Stall
Garage Spaces 1.0
Garage Description Assigned, Off Street, Stall
Fence Fenced
Community Features Park, Schools Nearby, Shopping Nearby, Sidewalks, Street Lights, Walking/Bike Paths
Amenities Available Dog Park, Parking, Playground, Trash
Roof Type Asphalt Shingle
Porch Enclosed
Total Parking Spaces 1
Building
Lot Description Back Yard, Corner Lot
Foundation Poured Concrete
Architectural Style 2 Storey
Level or Stories Two
Structure Type Vinyl Siding
Others
HOA Fee Include Common Area Maintenance,Gas,Heat,Insurance,Maintenance Grounds,Parking,Professional Management,Reserve Fund Contributions,Sewer,Snow Removal
Restrictions Pets Allowed
Ownership Private
Pets Description Restrictions, Yes
Read Less Info
Want to know what your home might be worth? Contact us for a FREE valuation!

Our team is ready to help you sell your home for the highest possible price ASAP
GET MORE INFORMATION

Agent | License ID: LDKATOCAN






