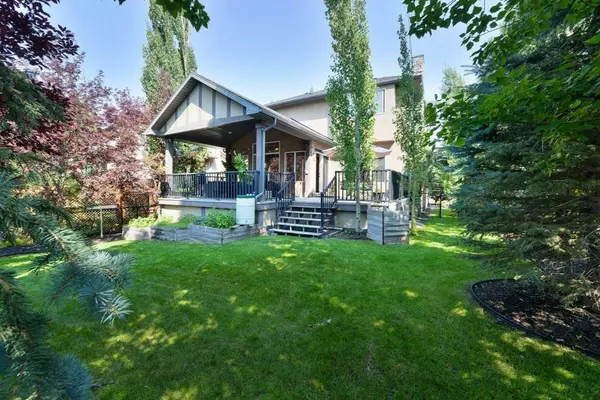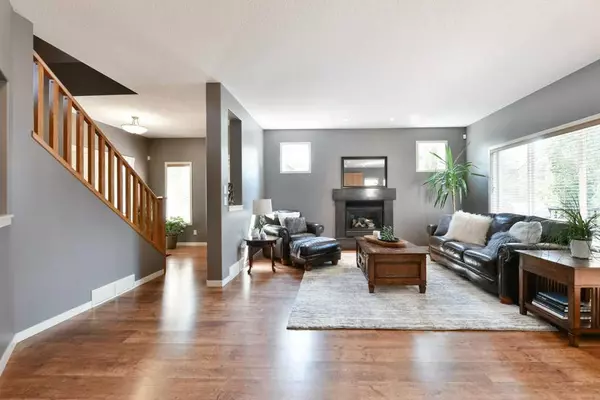$965,000
$979,900
1.5%For more information regarding the value of a property, please contact us for a free consultation.
3 Beds
3 Baths
2,118 SqFt
SOLD DATE : 09/15/2024
Key Details
Sold Price $965,000
Property Type Single Family Home
Sub Type Detached
Listing Status Sold
Purchase Type For Sale
Square Footage 2,118 sqft
Price per Sqft $455
Subdivision Discovery Ridge
MLS® Listing ID A2160837
Sold Date 09/15/24
Style 2 Storey
Bedrooms 3
Full Baths 2
Half Baths 1
HOA Fees $25/ann
HOA Y/N 1
Originating Board Calgary
Year Built 2003
Annual Tax Amount $5,026
Tax Year 2024
Lot Size 6,264 Sqft
Acres 0.14
Property Description
Beautiful Executive home located on a large corner lot in Popular New Discovery. Enjoy privacy on a treed lot, siding onto a quiet cul de sac and nestled only a stroll away from the popular Griffith Woods. This appealing home boasts a stone and stucco exterior with wood batten accents and a steep roof pitch, all providing this home with tons of character. The two-car attached garage is over sized and features a large workshop /storage area. Step in the front door to a roomy foyer and a bright and open plan encompassing the great room, kitchen and dining area on the main floor, with extended high ceilings in addition. The great room has a modern gas fireplace centered between accent windows, engineered hardwood, and large south facing windows which offer plenty of sunlight. The kitchen is extra large in size with generous rich maple cabinets, a large center island with a sit-down breakfast nook, quartz countertops, a bonus window over sink, large walk in pantry, wine rack, and stainless steel appliances, including gas stove. The kitchen and main area is complimented with overhead pot lights as well. The expansive open area on the main level and windows makes an “atrium " like feel. Exit outside to a beautiful treed back yard setting through a garden door, and an extended covered balcony addition with covered storage under the deck. This space is fit to enjoy, even on a rainy day, and it feels large, open and well lit with vaulted ceilings, soffit, and pot lights, and is accented with powder coated railing and retreated with the privacy of natural tree cover. The South back yard exposure opens up and lengthens your evening enjoyment and sunshine. Also on the main floor is a 2-piece powder room and a separate laundry area/mud room with door to garage. On the 2nd level up the stairs to the right you have a really functional and unique bonus room area with vaulted ceilings, a corner gas fireplace, large window and a hidden den area/office with privacy for work at home or a reading retreat. There are 3 generous bedrooms located upstairs starting with the extra large primary suite which includes a 5 piece ensuite bath and a walk in closet. The ensuite bath offers a large vanity with his/her sinks, an abundance of cabinet/drawer space and storage, a large soaker tub, tiled floors, tiled shower with glass entrance, a makeup vanity and mirror, and natural light from the two large windows. The two other bedrooms round out and complete the upper floor. Rest well with the cool air from your Central A/C! The basement area is unspoiled, just waiting for your special touch. This home is in immaculate condition and well cared for. The specific location of this home on the end of Discovery Ridge Boulevard means low traffic, and quick access to the park. Discovery has long been a destination area for nature lovers who enjoy the paths, river, parks and tranquil setting of the woods.
Location
Province AB
County Calgary
Area Cal Zone W
Zoning R-1
Direction NE
Rooms
Other Rooms 1
Basement Full, Unfinished
Interior
Interior Features High Ceilings, No Animal Home, No Smoking Home, Pantry, Quartz Counters, Recessed Lighting, See Remarks
Heating Forced Air, Natural Gas
Cooling Central Air
Flooring Ceramic Tile, Hardwood
Fireplaces Number 2
Fireplaces Type Family Room, Gas, Glass Doors, Other
Appliance Central Air Conditioner, Dishwasher, Garage Control(s), Range, Range Hood, Refrigerator, Washer/Dryer, Water Purifier, Window Coverings
Laundry Main Level
Exterior
Garage Additional Parking, Double Garage Attached, Heated Garage, Off Street, Oversized
Garage Spaces 2.0
Garage Description Additional Parking, Double Garage Attached, Heated Garage, Off Street, Oversized
Fence Fenced
Community Features Other, Schools Nearby, Shopping Nearby, Sidewalks, Street Lights, Walking/Bike Paths
Amenities Available Other
Roof Type Asphalt Shingle
Porch Deck, Enclosed, Front Porch
Lot Frontage 55.68
Exposure N
Total Parking Spaces 4
Building
Lot Description Back Yard, Cul-De-Sac, Lawn, Low Maintenance Landscape, Landscaped, Level, Many Trees, Street Lighting, Private, See Remarks
Foundation Poured Concrete
Architectural Style 2 Storey
Level or Stories Two
Structure Type Stone,Stucco,Wood Frame,Wood Siding
Others
Restrictions Restrictive Covenant
Ownership Private
Read Less Info
Want to know what your home might be worth? Contact us for a FREE valuation!

Our team is ready to help you sell your home for the highest possible price ASAP
GET MORE INFORMATION

Agent | License ID: LDKATOCAN






