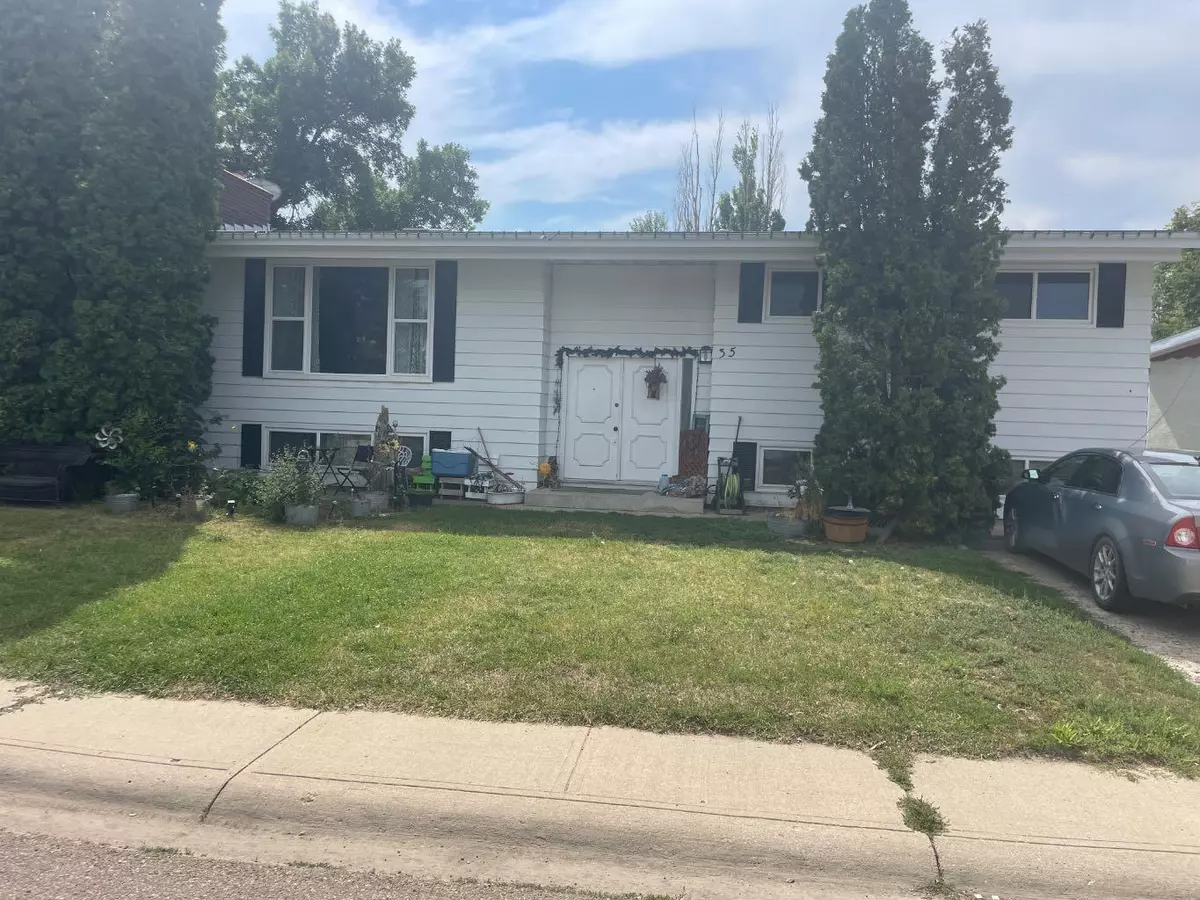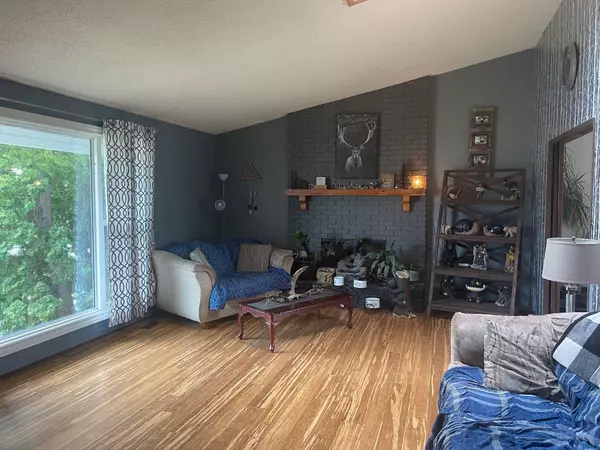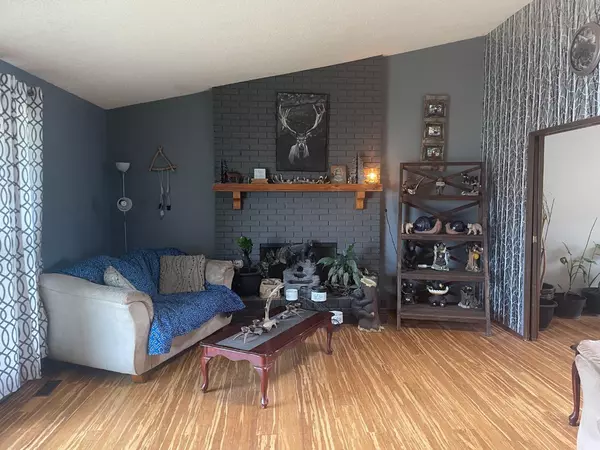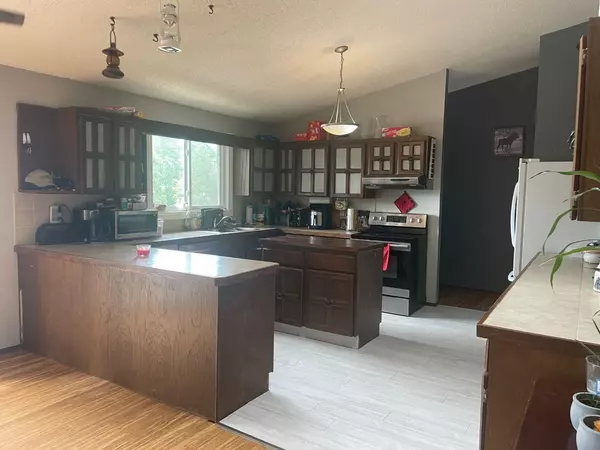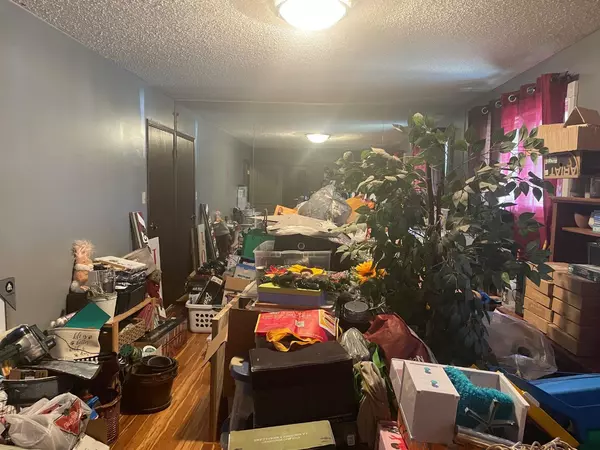$301,500
$309,900
2.7%For more information regarding the value of a property, please contact us for a free consultation.
4 Beds
2 Baths
1,514 SqFt
SOLD DATE : 09/15/2024
Key Details
Sold Price $301,500
Property Type Single Family Home
Sub Type Detached
Listing Status Sold
Purchase Type For Sale
Square Footage 1,514 sqft
Price per Sqft $199
Subdivision Greenbrook
MLS® Listing ID A2159581
Sold Date 09/15/24
Style Bi-Level
Bedrooms 4
Full Baths 2
Originating Board South Central
Year Built 1974
Annual Tax Amount $3,495
Tax Year 2024
Lot Size 6,405 Sqft
Acres 0.15
Lot Dimensions 80 x 110
Property Description
SIZEABLE OPPORTUNITY! If you are looking for a great floorplan & big square footage to optimize with your personal style & space for your family, this home fits the bill. Exterior is in great shape with upgraded vinyl windows, maintenance free vinyl siding, fascia, soffits, eavestrough & 35 yr rubber / ceramic shingles. You will need to buy more furniture to fit in this huge living room with attractive brick fireplace & skylights. The kitchen & dining room lay out is wonderful & offers more cabinet space & counter work area than you'll find anywhere else. Primary bdrm has handy pass through to main bath & across the hall is another extra large bdrm which could be converted back to 2 bedrooms. Fully developed basement has large family room with fireplace & just installed plush carpet. Two more bedrooms & cedar lined bathroom with newly tiled shower & full sized hot tub to unwind without having to step outside your house. Newer high efficiency furnace. Double heated garage has modern, insulated garage door. Fenced, private yard & extra long front driveway for RV parking. Recent upgrades include skylights resealed, paint, carpet, kitchen island top, newer laminate flooring & more. This home can be a blank canvas for your ideas & has the size to really make the investment of your sweat equity pay off. Come take a look in person, you need to see this house to appreciate the generous room sizes & layout!
Location
Province AB
County Brooks
Zoning RSD
Direction N
Rooms
Basement Finished, Full
Interior
Interior Features Central Vacuum, Kitchen Island, Open Floorplan, Skylight(s), Tile Counters
Heating Forced Air
Cooling Central Air
Flooring Carpet, Laminate, Linoleum
Fireplaces Number 2
Fireplaces Type Family Room, Living Room, Masonry, Raised Hearth, Wood Burning
Appliance Dishwasher, Electric Stove, Stove(s), Washer/Dryer
Laundry In Basement
Exterior
Garage Double Garage Detached
Garage Spaces 2.0
Garage Description Double Garage Detached
Fence Fenced
Community Features Schools Nearby, Street Lights
Utilities Available Electricity Connected, Natural Gas Connected, Sewer Connected, Water Connected
Roof Type Asphalt
Porch Deck
Lot Frontage 262.48
Total Parking Spaces 2
Building
Lot Description Back Yard
Foundation Poured Concrete
Sewer Sewer
Water Drinking Water
Architectural Style Bi-Level
Level or Stories One
Structure Type Vinyl Siding
Others
Restrictions None Known
Tax ID 56476210
Ownership Private
Read Less Info
Want to know what your home might be worth? Contact us for a FREE valuation!

Our team is ready to help you sell your home for the highest possible price ASAP
GET MORE INFORMATION

Agent | License ID: LDKATOCAN

