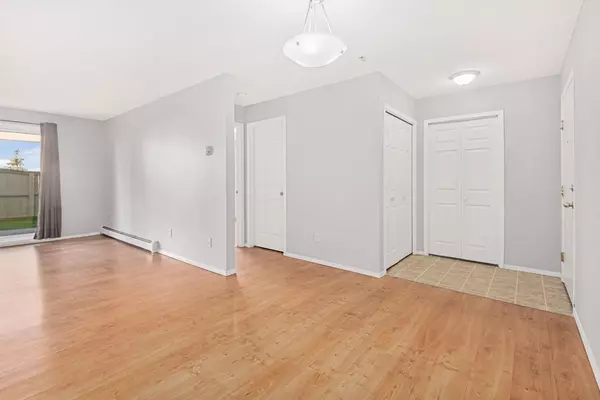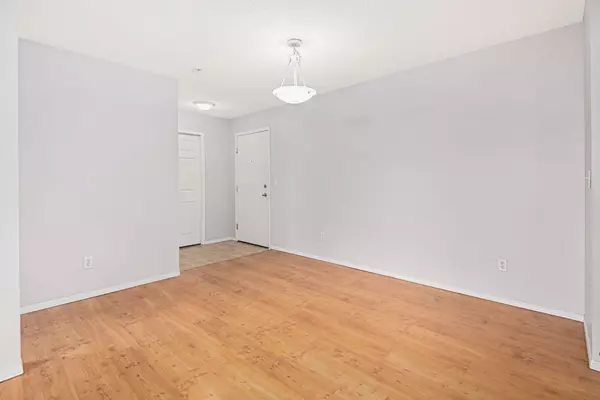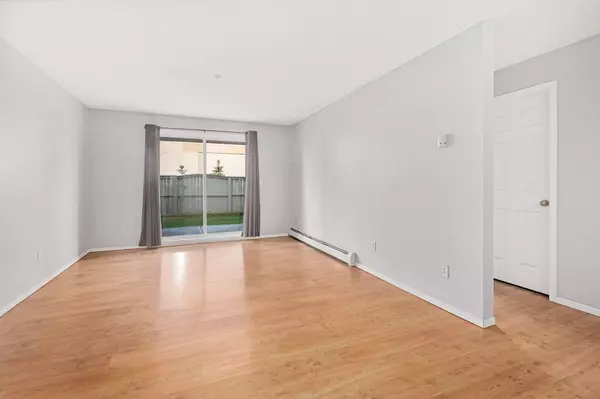$305,000
$309,900
1.6%For more information regarding the value of a property, please contact us for a free consultation.
2 Beds
2 Baths
841 SqFt
SOLD DATE : 09/15/2024
Key Details
Sold Price $305,000
Property Type Condo
Sub Type Apartment
Listing Status Sold
Purchase Type For Sale
Square Footage 841 sqft
Price per Sqft $362
Subdivision Mckenzie Towne
MLS® Listing ID A2161439
Sold Date 09/15/24
Style Apartment
Bedrooms 2
Full Baths 2
Condo Fees $381/mo
Originating Board Calgary
Year Built 2003
Annual Tax Amount $1,426
Tax Year 2024
Property Description
Are you looking for your first home or an investment property? This well designed main floor apartment is awaiting its new owner. This 2 bedroom , 2 bath condo location in Mckenzie Towne is perfect for you. Living room and dining area has beautiful laminate floors and the bedrooms and baths are on OPPOSITE sides of the unit, which makes it perfect for privacy. The spacious kitchen is well laid out with an abundance of cabinetry. Large washer / dryer room boasts newer appliances. This unit comes with an assigned parking spot ( #114) that is in a perfect location just outside the main doors. This condo us in WALKING DISTANCE to 130th Ave SE shopping plaza, has a quick exit to Deerfoot and Stoney Trail, public transportation to South Health Campus close by, walking distance to schools and playgrounds.
Location
Province AB
County Calgary
Area Cal Zone Se
Zoning M-2 d125
Direction E
Rooms
Other Rooms 1
Interior
Interior Features Breakfast Bar, Elevator, No Smoking Home
Heating Hot Water
Cooling None
Flooring Carpet, Laminate
Appliance Dishwasher, Electric Stove, Microwave, Range Hood, Refrigerator, Washer/Dryer Stacked, Window Coverings
Laundry In Unit
Exterior
Garage Stall
Garage Description Stall
Community Features Playground, Schools Nearby, Shopping Nearby, Walking/Bike Paths
Amenities Available Elevator(s), Parking, Snow Removal, Visitor Parking
Porch Patio
Exposure E
Total Parking Spaces 1
Building
Story 4
Architectural Style Apartment
Level or Stories Single Level Unit
Structure Type Vinyl Siding
Others
HOA Fee Include Common Area Maintenance,Electricity,Heat,Insurance,Maintenance Grounds,Parking,Professional Management,Reserve Fund Contributions,Sewer,Snow Removal,Trash,Water
Restrictions Pet Restrictions or Board approval Required
Ownership Private
Pets Description Restrictions, Yes
Read Less Info
Want to know what your home might be worth? Contact us for a FREE valuation!

Our team is ready to help you sell your home for the highest possible price ASAP
GET MORE INFORMATION

Agent | License ID: LDKATOCAN






