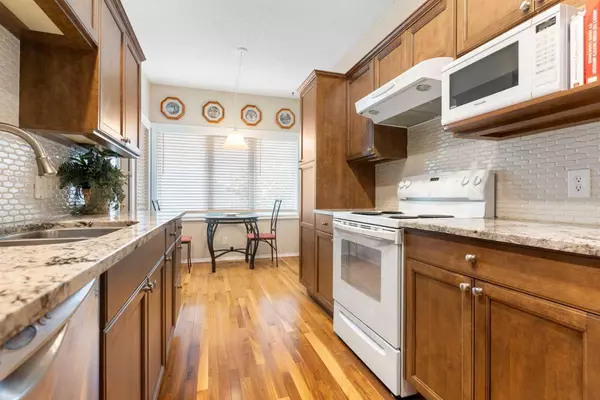$484,000
$489,500
1.1%For more information regarding the value of a property, please contact us for a free consultation.
2 Beds
2 Baths
1,143 SqFt
SOLD DATE : 09/15/2024
Key Details
Sold Price $484,000
Property Type Townhouse
Sub Type Row/Townhouse
Listing Status Sold
Purchase Type For Sale
Square Footage 1,143 sqft
Price per Sqft $423
Subdivision Millrise
MLS® Listing ID A2161097
Sold Date 09/15/24
Style Bi-Level
Bedrooms 2
Full Baths 1
Half Baths 1
Condo Fees $330
Originating Board Calgary
Year Built 1995
Annual Tax Amount $2,432
Tax Year 2024
Lot Size 2,863 Sqft
Acres 0.07
Property Description
Nestled in the tranquil community of Millrise, this beautifully updated 2-bedroom, 1.5-bath townhouse offers a perfect blend of comfort, convenience, and modern upgrades. The main floor welcomes you with ceramic tile, gleaming hardwood floors and a spacious, open layout. The kitchen, recently updated, showcases rich wood cabinetry, granite countertops, and some updated appliances, including a convenient drawer-style dishwasher. A cozy eating nook is surrounded by windows, allowing natural light to fill the space, and provides access to a private covered balcony—perfect for enjoying your morning coffee or evening relaxation.The large dining and living room combination offers plenty of room for entertaining, with patio doors leading to a deck that overlooks peaceful green space. The primary bedroom serves as a retreat with dual closets, a 4-piece ensuite, and an in-suite laundry area for added convenience, and the secondary bedroom, also located on the main floor, is perfect for guests, a home office, or additional living space. Downstairs, the fully finished basement expands your living space with a large family room, complete with a gas fireplace. The basement also features a spacious utility area with roughed-in plumbing, offering potential for further customization. Recent upgrades throughout the unit include newer windows & shingles, and newer blinds, ensuring the home is move-in ready. Additionally, this unit comes equipped with central air conditioning, perfect for staying cool during warm summer months. Not to mention, the attached garage is drywalled, insulated, and painted. Living in Millside Villas means enjoying a low-maintenance lifestyle with low condo fees, beautifully managed grounds, and a quiet, mature neighbourhood. You'll love the proximity to Fish Creek Park, easy access to Macleod Trail, and the abundance of nearby amenities. This townhouse offers not just a home, but an enhanced lifestyle waiting to be enjoyed.
Location
Province AB
County Calgary
Area Cal Zone S
Zoning M-C1 d38
Direction E
Rooms
Other Rooms 1
Basement Finished, Full
Interior
Interior Features Granite Counters
Heating Forced Air, Natural Gas
Cooling Central Air
Flooring Carpet, Ceramic Tile, Hardwood, Linoleum
Fireplaces Number 1
Fireplaces Type Basement, Gas, Mantle
Appliance Dishwasher, Dryer, Electric Stove, Freezer, Garage Control(s), Range Hood, Refrigerator, Washer, Window Coverings
Laundry Main Level
Exterior
Garage Double Garage Attached, Driveway, Garage Faces Front
Garage Spaces 2.0
Garage Description Double Garage Attached, Driveway, Garage Faces Front
Fence None
Community Features Park, Playground, Schools Nearby, Shopping Nearby
Amenities Available None
Roof Type Asphalt Shingle
Porch Balcony(s), Deck
Lot Frontage 3100.55
Total Parking Spaces 2
Building
Lot Description Landscaped, Rectangular Lot
Foundation Poured Concrete
Architectural Style Bi-Level
Level or Stories One
Structure Type Cement Fiber Board,Stucco,Wood Frame
Others
HOA Fee Include Amenities of HOA/Condo,Common Area Maintenance,Parking,Professional Management,Reserve Fund Contributions,Snow Removal
Restrictions Adult Living,Pet Restrictions or Board approval Required,Short Term Rentals Not Allowed
Tax ID 91390708
Ownership Private
Pets Description Restrictions, Yes
Read Less Info
Want to know what your home might be worth? Contact us for a FREE valuation!

Our team is ready to help you sell your home for the highest possible price ASAP
GET MORE INFORMATION

Agent | License ID: LDKATOCAN






