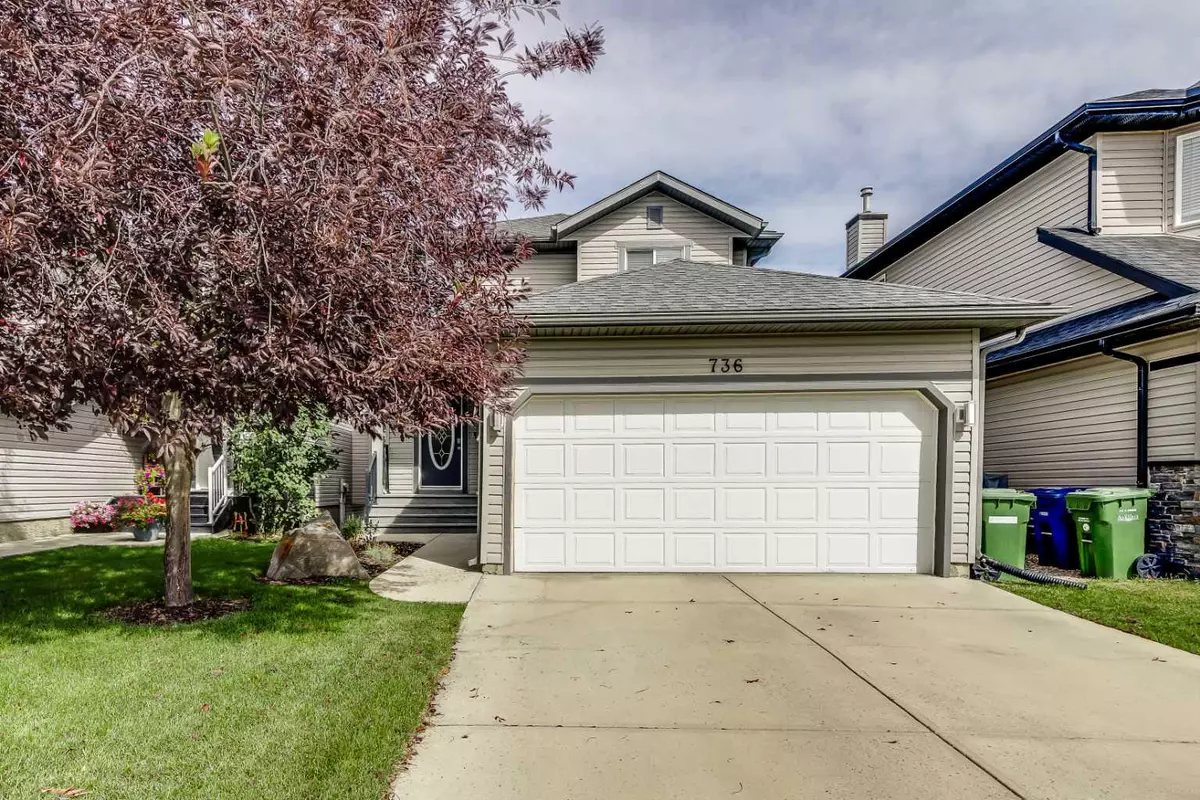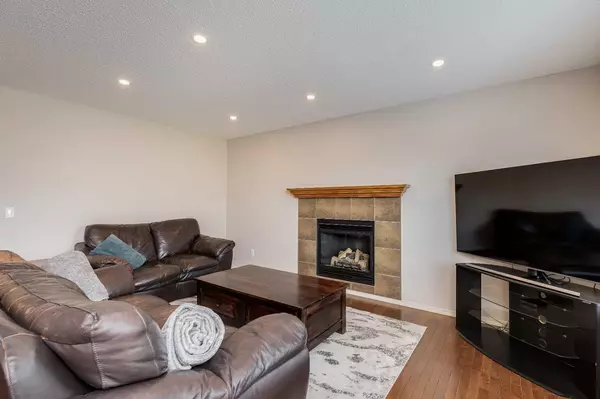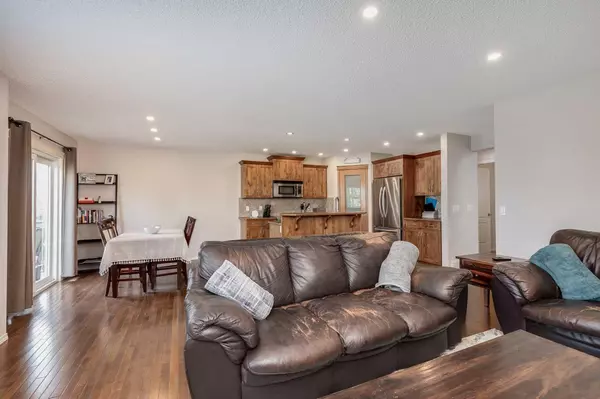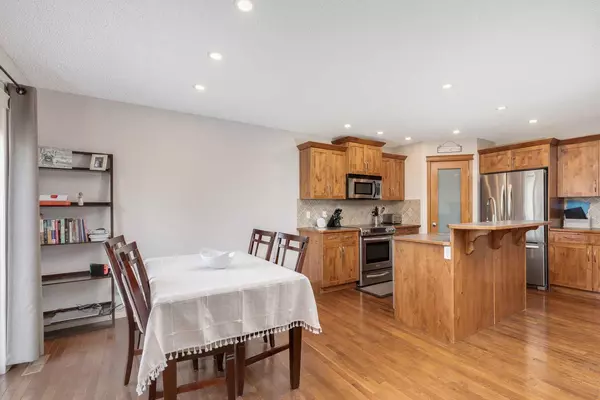$603,000
$599,900
0.5%For more information regarding the value of a property, please contact us for a free consultation.
4 Beds
4 Baths
1,490 SqFt
SOLD DATE : 09/14/2024
Key Details
Sold Price $603,000
Property Type Single Family Home
Sub Type Detached
Listing Status Sold
Purchase Type For Sale
Square Footage 1,490 sqft
Price per Sqft $404
Subdivision Luxstone
MLS® Listing ID A2162214
Sold Date 09/14/24
Style 2 Storey
Bedrooms 4
Full Baths 3
Half Baths 1
Originating Board Calgary
Year Built 2006
Annual Tax Amount $3,413
Tax Year 2024
Lot Size 3,971 Sqft
Acres 0.09
Property Description
"Welcome to 736 Luxstone Landing SW" One of the most desirable communities in Airdrie. This beautiful 2 story HOME BACKING ONTO GREEN SPACE & CANAL offers 4 beds and 3 full & One half washrooms. The bright sunny entrance with high ceilings will be inviting to all of your guests. The main floor features a large living room, dining area, kitchen which are perfect for entertaining your friends and family. The large master bedroom with walk-in closet and full en-suite washroom will become your own personal retreat at the end of a busy day. Two more good-sized bedrooms will provide sweet dreams to your other family members and guests. There is another full bathroom upstairs as well for everyone's convenience. This house also has a finished basement with a bedroom and full bathroom. The Double attached garage is large and will protect your home from the elements. This home is within a walking distance of playgrounds, schools, grocery stores, gas stations and many other amenities. You will love the convenience! This amazing home awaits a new family to create happy memories. Seeing is truly believing! Book your personal showing through your REALTOR today!"Join us this coming Sunday Sept 8th ,for an exclusive open house event between 1-4PM . Meet our expert team and get answers to all your questions!
Location
Province AB
County Airdrie
Zoning R-1S
Direction E
Rooms
Other Rooms 1
Basement Finished, Full
Interior
Interior Features High Ceilings, No Smoking Home
Heating Forced Air, Natural Gas
Cooling Central Air
Flooring Carpet, Hardwood
Fireplaces Number 1
Fireplaces Type Gas
Appliance Dishwasher, Electric Stove, Refrigerator, Washer/Dryer, Window Coverings
Laundry Main Level
Exterior
Garage Double Garage Attached, Driveway
Garage Spaces 2.0
Garage Description Double Garage Attached, Driveway
Fence Fenced
Community Features Playground, Schools Nearby, Shopping Nearby, Sidewalks, Street Lights
Roof Type Asphalt Shingle
Porch Deck, Front Porch
Lot Frontage 10.97
Exposure E
Total Parking Spaces 4
Building
Lot Description Backs on to Park/Green Space, No Neighbours Behind, Landscaped, Rectangular Lot
Foundation Poured Concrete
Architectural Style 2 Storey
Level or Stories Two
Structure Type Vinyl Siding,Wood Frame,Wood Siding
Others
Restrictions None Known
Tax ID 93005438
Ownership Private
Read Less Info
Want to know what your home might be worth? Contact us for a FREE valuation!

Our team is ready to help you sell your home for the highest possible price ASAP
GET MORE INFORMATION

Agent | License ID: LDKATOCAN






