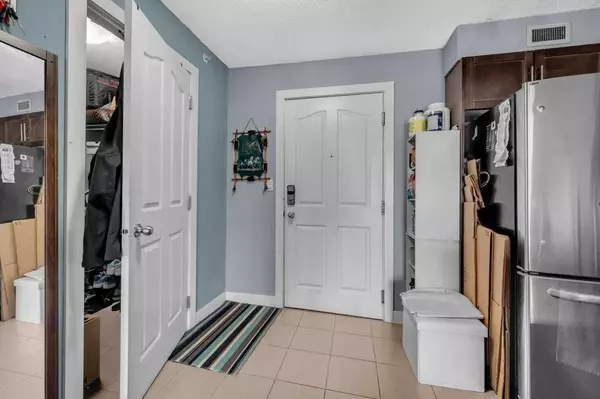$297,500
$299,999
0.8%For more information regarding the value of a property, please contact us for a free consultation.
2 Beds
2 Baths
770 SqFt
SOLD DATE : 09/14/2024
Key Details
Sold Price $297,500
Property Type Condo
Sub Type Apartment
Listing Status Sold
Purchase Type For Sale
Square Footage 770 sqft
Price per Sqft $386
Subdivision Saddle Ridge
MLS® Listing ID A2153095
Sold Date 09/14/24
Style Low-Rise(1-4)
Bedrooms 2
Full Baths 2
Condo Fees $421/mo
Originating Board Calgary
Year Built 2013
Annual Tax Amount $1,401
Tax Year 2024
Property Description
Top Floor Unit! 2 Beds and 2 Baths and underground parking! Discover this exquisite top-floor condo in a vibrant community, perfectly combining comfort and convenience. Situated just moments from the train station, grocery stores, parks, schools, and recreational facilities, this home offers unparalleled access to all your daily needs. The open-concept layout, highlighted by a neutral color scheme, creates a welcoming and contemporary atmosphere throughout. The stylish kitchen features granite countertops, stainless steel appliances, and generous storage, making it a culinary haven. Located near a shopping area with Tim Hortons and various stores, this condo also benefits from low fees and includes a private underground heated parking spot. Ideal for comfortable living, this charming and practical space awaits you.
Location
Province AB
County Calgary
Area Cal Zone Ne
Zoning M-2
Direction S
Rooms
Other Rooms 1
Interior
Interior Features No Animal Home, No Smoking Home
Heating Baseboard
Cooling None
Flooring Tile, Vinyl Plank
Appliance Built-In Electric Range, Dishwasher, Washer/Dryer
Laundry In Unit
Exterior
Garage Underground
Garage Description Underground
Community Features Playground, Schools Nearby, Shopping Nearby
Amenities Available Elevator(s), Parking
Porch Balcony(s)
Exposure S
Total Parking Spaces 1
Building
Story 4
Architectural Style Low-Rise(1-4)
Level or Stories Single Level Unit
Structure Type Vinyl Siding,Wood Frame
Others
HOA Fee Include Amenities of HOA/Condo,Common Area Maintenance,Heat,Professional Management,Snow Removal,Trash,Water
Restrictions Condo/Strata Approval
Ownership Private
Pets Description Restrictions
Read Less Info
Want to know what your home might be worth? Contact us for a FREE valuation!

Our team is ready to help you sell your home for the highest possible price ASAP
GET MORE INFORMATION

Agent | License ID: LDKATOCAN






