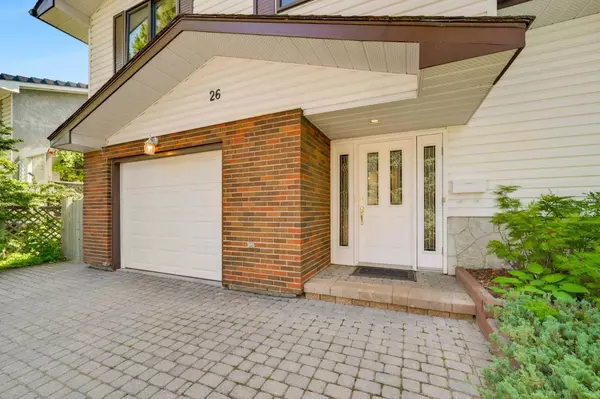$940,000
$869,900
8.1%For more information regarding the value of a property, please contact us for a free consultation.
4 Beds
2 Baths
1,767 SqFt
SOLD DATE : 09/14/2024
Key Details
Sold Price $940,000
Property Type Single Family Home
Sub Type Detached
Listing Status Sold
Purchase Type For Sale
Square Footage 1,767 sqft
Price per Sqft $531
Subdivision Varsity
MLS® Listing ID A2142284
Sold Date 09/14/24
Style 4 Level Split
Bedrooms 4
Full Baths 2
Originating Board Calgary
Year Built 1968
Annual Tax Amount $4,848
Tax Year 2024
Lot Size 7,201 Sqft
Acres 0.17
Property Description
Meticulous and lovingly maintained, this 4-bedroom family home in desirable Varsity is located just steps away from Bowmont Park, Market Mall, and top-rated schools. Enter through the large, bright foyer on the ground floor, where you'll find a spacious bedroom (or office) with large windows, a 3-piece bathroom with tiled shower, and direct access to the single attached garage with epoxy floors & shelving. The gorgeous south-facing backyard, accessible from the ground level, is a secluded oasis featuring an enormous private patio unlike any other. Enjoy direct access from the backyard to a pathway leading to the spectacular Bowmont Park, just a few doors down.
The second level of the home can be accessed two ways: a staircase up to the spacious living and dining rooms or a staircase up to the lovely kitchen overlooking the south yard. The central breakfast bar provides a wonderful space for conversation. On the top level, you'll find three generous bedrooms, including the master bedroom with custom closet organizers, and a large 4-piece bathroom. The basement offers a spacious family room, a massive laundry room, and several storage areas.
This family home is ideally located near all amenities, including the University of Calgary, Foothills and Alberta Children's Hospitals, Dalhousie LRT Station, Silver Springs Golf & Country Club, the vibrant University District, and the fantastic pathway system. Act now!
Location
Province AB
County Calgary
Area Cal Zone Nw
Zoning R-C1
Direction N
Rooms
Basement Finished, Full
Interior
Interior Features Closet Organizers, Kitchen Island
Heating Forced Air
Cooling None
Flooring Hardwood
Fireplaces Number 2
Fireplaces Type Basement, Living Room, Wood Burning
Appliance Dishwasher, Dryer, Electric Cooktop, Microwave, Oven-Built-In, Refrigerator, Washer, Window Coverings
Laundry In Basement, Laundry Room
Exterior
Garage Insulated, Single Garage Attached
Garage Spaces 1.0
Garage Description Insulated, Single Garage Attached
Fence Fenced
Community Features Park, Playground, Schools Nearby, Shopping Nearby, Sidewalks, Walking/Bike Paths
Roof Type Asphalt Shingle
Porch Patio
Lot Frontage 60.03
Total Parking Spaces 2
Building
Lot Description Back Yard, Lawn, Landscaped, Level, Many Trees, Private, Secluded, Treed
Foundation Poured Concrete
Architectural Style 4 Level Split
Level or Stories 4 Level Split
Structure Type Brick,Vinyl Siding,Wood Frame
Others
Restrictions Utility Right Of Way
Ownership Private
Read Less Info
Want to know what your home might be worth? Contact us for a FREE valuation!

Our team is ready to help you sell your home for the highest possible price ASAP
GET MORE INFORMATION

Agent | License ID: LDKATOCAN






