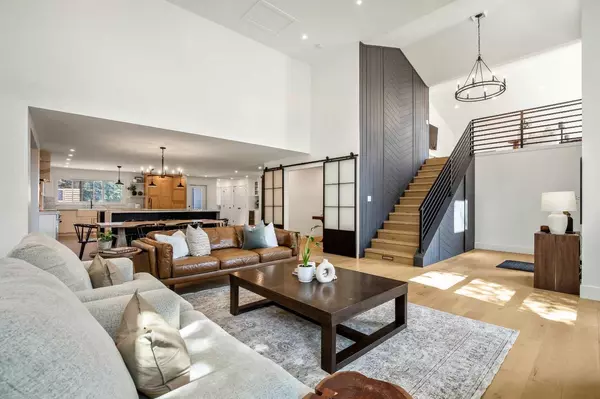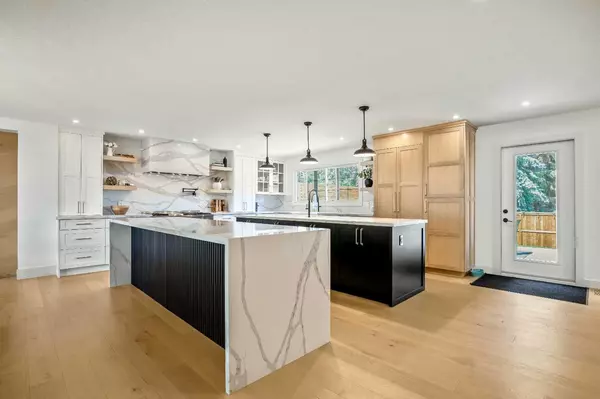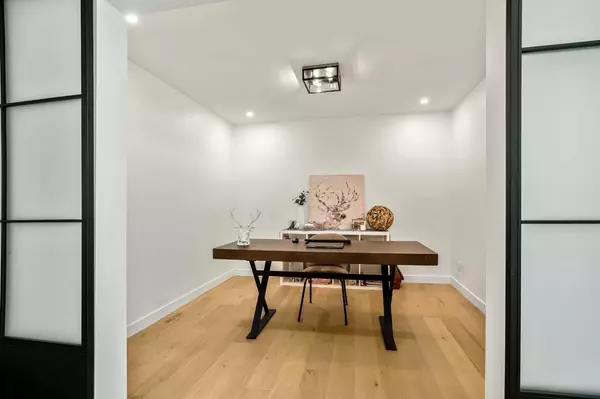$1,699,990
$1,699,990
For more information regarding the value of a property, please contact us for a free consultation.
5 Beds
4 Baths
2,919 SqFt
SOLD DATE : 09/14/2024
Key Details
Sold Price $1,699,990
Property Type Single Family Home
Sub Type Detached
Listing Status Sold
Purchase Type For Sale
Square Footage 2,919 sqft
Price per Sqft $582
Subdivision Kelvin Grove
MLS® Listing ID A2158739
Sold Date 09/14/24
Style 1 and Half Storey
Bedrooms 5
Full Baths 4
Originating Board Calgary
Year Built 1973
Annual Tax Amount $6,366
Tax Year 2024
Lot Size 7,502 Sqft
Acres 0.17
Property Description
This is the one you’ve been waiting for—a stunning modern farmhouse with over 4,700 square feet of living space in the prestigious community of Kelvin Grove. Overlooking a large greenspace and within walking distance of local schools, shopping, and the nearby reservoir, this luxurious residence offers both elegance and convenience.
As you enter, you’re welcomed by soaring vaulted ceilings, a striking feature wall, and a massive living room complete with a built-in media wall and fireplace. From there, you can head up to the expansive bonus room or explore the completely custom kitchen. This kitchen is a dream for both chefs and entertainers, featuring two large islands, white oak cabinetry with dovetail drawers, a premium quartz backsplash, a custom quartz-wrapped hood fan, and built-in panel-matched appliances.
The main level also includes a ample sized office and a spacious main bath with a custom white oak dual vanity and heated floors. The primary suite offers a generous layout with a large walk-in closet and a luxurious ensuite featuring a freestanding soaker tub, heated floors with imported tile, his-and-hers vanities, and a dual shower with body jets. Two additional bedrooms complete the main floor.
The basement provides versatile spaces, including a non-conforming MIL studio with its own walk-up entrance and bathroom while two bedrooms and a flex room are conveniently located for flexible use. The rest of the basement is rounded out by a wet bar, an additional bathroom boasting heated floors and a custom walk-in shower, and a large rumpus room complete with a built in home theater.
The property also features multiple outdoor spaces including a welcoming front porch with a fireplace, a spacious rear deck with a built-in hot tub and pergola fencing, and a side courtyard ready for your creative touches. This home has undergone a master class renovation, sparing no expense on both the interior and exterior. With all-new exterior finishes, upgraded spray foam and insulation, upgraded windows, new electrical and plumbing, smart switches, engineered hardwood floors, and all-new doors, trim, and paint, this is your opportunity to own one of the most exclusive properties in Kelvin Grove.
Location
Province AB
County Calgary
Area Cal Zone S
Zoning R-C1
Direction S
Rooms
Other Rooms 1
Basement Separate/Exterior Entry, Finished, Full, Suite, Walk-Up To Grade
Interior
Interior Features Bar, Chandelier, Closet Organizers, Double Vanity, French Door, High Ceilings, Kitchen Island, Quartz Counters, Separate Entrance, Soaking Tub, Storage, Sump Pump(s), Vaulted Ceiling(s), Vinyl Windows, Walk-In Closet(s), Wired for Sound
Heating Fireplace(s), Forced Air, Natural Gas
Cooling None
Flooring Hardwood, Vinyl Plank
Fireplaces Number 1
Fireplaces Type Electric, Great Room
Appliance Bar Fridge, Built-In Refrigerator, Dishwasher, Gas Range, Microwave, Range Hood, Washer/Dryer
Laundry Laundry Room, Main Level, Sink, Washer Hookup
Exterior
Garage 220 Volt Wiring, Additional Parking, Concrete Driveway, Double Garage Attached
Garage Spaces 2.0
Garage Description 220 Volt Wiring, Additional Parking, Concrete Driveway, Double Garage Attached
Fence Fenced
Community Features Park, Playground, Schools Nearby, Shopping Nearby, Sidewalks, Street Lights
Roof Type Asphalt Shingle
Porch Deck, Patio
Lot Frontage 68.47
Exposure S
Total Parking Spaces 5
Building
Lot Description Back Yard, City Lot, Fruit Trees/Shrub(s), Front Yard, Lawn, Low Maintenance Landscape, Landscaped, Level
Foundation Poured Concrete
Architectural Style 1 and Half Storey
Level or Stories One and One Half
Structure Type Cedar,Cement Fiber Board
Others
Restrictions None Known
Ownership Private
Read Less Info
Want to know what your home might be worth? Contact us for a FREE valuation!

Our team is ready to help you sell your home for the highest possible price ASAP
GET MORE INFORMATION

Agent | License ID: LDKATOCAN






