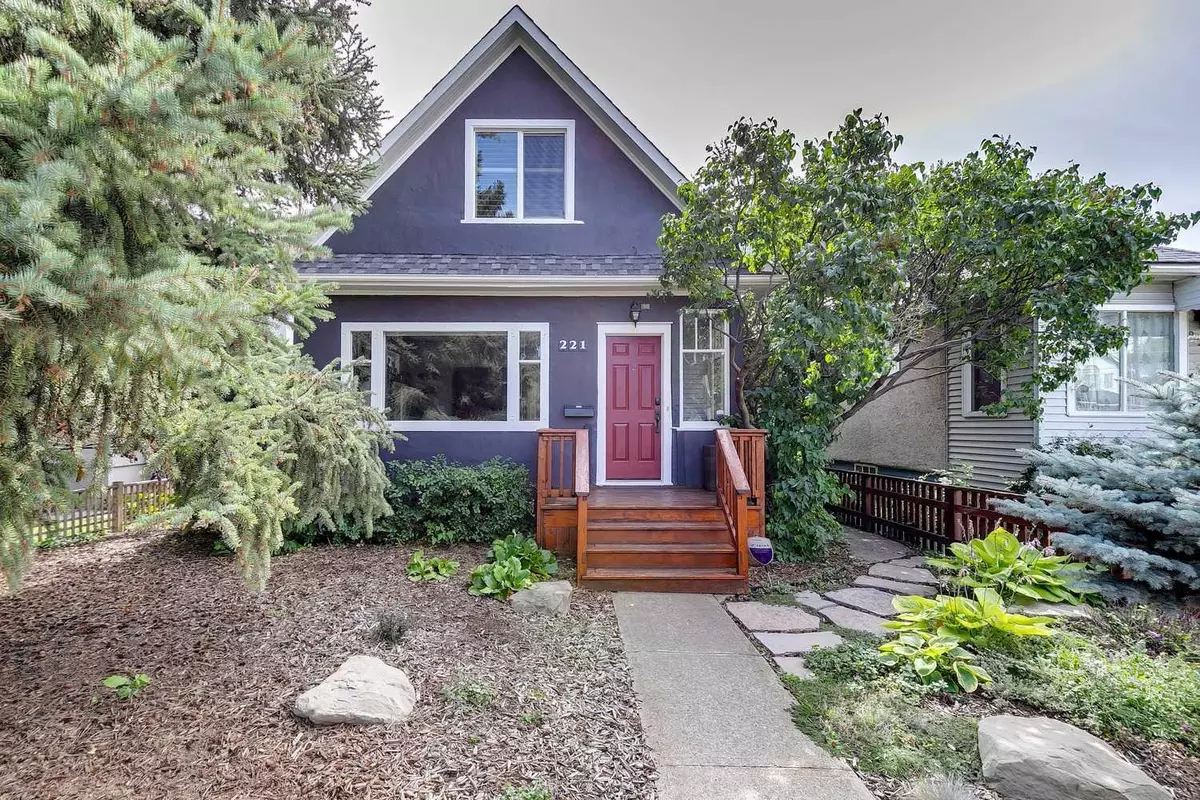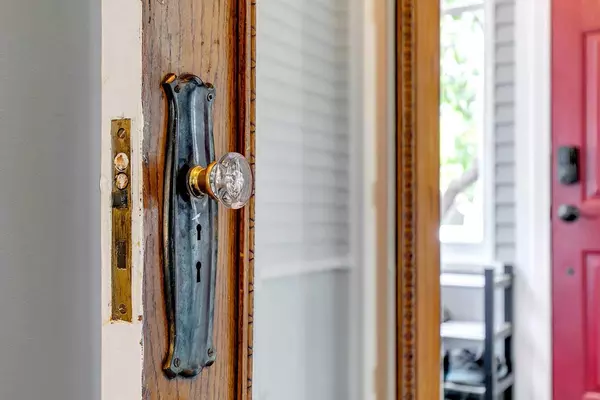$895,000
$895,000
For more information regarding the value of a property, please contact us for a free consultation.
2 Beds
3 Baths
1,354 SqFt
SOLD DATE : 09/14/2024
Key Details
Sold Price $895,000
Property Type Single Family Home
Sub Type Detached
Listing Status Sold
Purchase Type For Sale
Square Footage 1,354 sqft
Price per Sqft $661
Subdivision Crescent Heights
MLS® Listing ID A2162235
Sold Date 09/14/24
Style 1 and Half Storey
Bedrooms 2
Full Baths 2
Half Baths 1
Originating Board Calgary
Year Built 1912
Annual Tax Amount $6,083
Tax Year 2024
Lot Size 6,350 Sqft
Acres 0.15
Property Description
Nestled in the vibrant neighbourhood of Crescent Heights, this beautifully renovated 1912 house effortlessly blends classic charm with modern comforts. Situated just a stone’s throw from the scenic Bow River, this home provides an idyllic setting for both tranquility and urban convenience. The moment you step inside, the timeless character of the original architecture is evident, yet, every detail of the renovation has been meticulously considered to offer the luxuries of contemporary living. The spacious open-concept living area has abundant natural light, allowing a great space for entertaining guest or enjoying for yourselves. The updated kitchen is a chef’s dream, featuring built-in Thermdor professional stainless steel appliances, large kitchen island, and ample storage space, seamlessly merging function with style. Upstairs there are two well sized bedrooms and a modern 3-piece bathroom creating a stunning retreat. With a large fully developed basement offering room for a family/tv room, gym, and already created 4-piece bathroom this house makes thoughtful use of every square foot. A newly built garage and parking pad adds both practicality and convenience, offering ample storage and parking space, a rare find in this historic part of the city. The large inter-city property’s location is one of its greatest assets, positioned within walking distance of lush parks, where walking trails along the Bow River invite morning jogs and evening strolls. Enjoy living steps away from Calgary’s bustling downtown while still enjoying the serenity of a neighbourhood that feels a world apart. This house is not just a place to live; it’s a lifestyle—one that allows embracing everything the downtown core and Bow River pathways has to offer, well enjoying the quiet neighbourhood retreat that Crescent Heights is. Whether you’re sipping your morning coffee on the front porch or hosting a summer barbecue in the landscaped backyard, every moment here feels like home.
Location
Province AB
County Calgary
Area Cal Zone Cc
Zoning R-C2
Direction N
Rooms
Basement Finished, Full
Interior
Interior Features Built-in Features, French Door, High Ceilings, Kitchen Island, No Smoking Home, See Remarks
Heating Forced Air, Natural Gas
Cooling None
Flooring Carpet, Ceramic Tile, Hardwood
Fireplaces Number 1
Fireplaces Type Gas
Appliance Built-In Gas Range, Built-In Oven, Dishwasher, Dryer, Microwave, Range Hood, Refrigerator, Washer, Window Coverings
Laundry Laundry Room, Main Level
Exterior
Garage Alley Access, Double Garage Detached, Garage Door Opener, Insulated, Off Street, Parking Pad
Garage Spaces 2.0
Garage Description Alley Access, Double Garage Detached, Garage Door Opener, Insulated, Off Street, Parking Pad
Fence Fenced
Community Features Park, Playground, Schools Nearby, Shopping Nearby, Sidewalks, Street Lights, Walking/Bike Paths
Roof Type Asphalt Shingle
Porch Front Porch, Patio, See Remarks
Lot Frontage 36.65
Total Parking Spaces 3
Building
Lot Description Back Lane, Back Yard, City Lot, Front Yard, Lawn, Low Maintenance Landscape, Landscaped, Level, Rectangular Lot
Foundation Poured Concrete
Architectural Style 1 and Half Storey
Level or Stories One and One Half
Structure Type Stucco,Wood Frame
Others
Restrictions None Known
Ownership Private
Read Less Info
Want to know what your home might be worth? Contact us for a FREE valuation!

Our team is ready to help you sell your home for the highest possible price ASAP
GET MORE INFORMATION

Agent | License ID: LDKATOCAN






