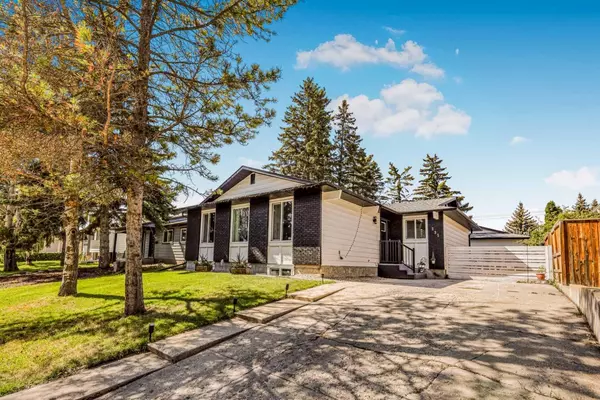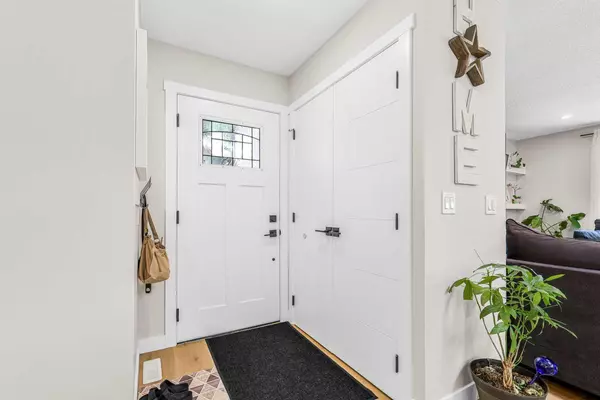$680,000
$699,900
2.8%For more information regarding the value of a property, please contact us for a free consultation.
5 Beds
3 Baths
1,350 SqFt
SOLD DATE : 09/14/2024
Key Details
Sold Price $680,000
Property Type Single Family Home
Sub Type Detached
Listing Status Sold
Purchase Type For Sale
Square Footage 1,350 sqft
Price per Sqft $503
Subdivision Queensland
MLS® Listing ID A2162936
Sold Date 09/14/24
Style Bungalow
Bedrooms 5
Full Baths 3
Originating Board Calgary
Year Built 1975
Annual Tax Amount $3,067
Tax Year 2024
Lot Size 5,941 Sqft
Acres 0.14
Property Description
Welcome to your dream home in Queensland! This beautifully renovated modern bungalow offers a total of 2,598 SQ ft of livable space, featuring an open-concept main floor and a spacious basement with a separate entrance and 2 additional bedrooms, that can be easily converted into a secondary suite, subjected to City of Calgary approval. The main floor is thoughtfully designed with 3 bedrooms and 2 bathrooms, including a convenient laundry area.
Nestled on a picturesque walkway leading to Fish Creek Park, you'll enjoy cross-country skiing, hiking, and wildlife right at your doorstep. The home is an entertainer’s dream, with a stunning kitchen island, a skylight, and a sleek modern wood feature wall. The kitchen boasts highly upgraded gas appliances, including a stove with a built-in air fryer. Cozy up by the electric fireplace or step out from the master bedroom onto a private deck overlooking serene green space.
Additional highlights include fully renovated bathrooms, three walk-in closets, and all-new windows and egress windows in the basement. The large double garage, along with paved parking for a trailer or extra car, adds to the home’s practicality. Enjoy the nearby Sikome Lake for summer swimming and the convenience of being a short walk from casual and fine dining options like The Ranch and local shops.
Experience modern luxury and exceptional convenience in this stunning home—don’t miss out!
Location
Province AB
County Calgary
Area Cal Zone S
Zoning R-C1
Direction SE
Rooms
Other Rooms 1
Basement Separate/Exterior Entry, Finished, Full
Interior
Interior Features Kitchen Island, No Animal Home, No Smoking Home, Open Floorplan, Quartz Counters
Heating Standard
Cooling None
Flooring Carpet, Ceramic Tile, Vinyl
Fireplaces Number 1
Fireplaces Type Electric
Appliance Dishwasher, Dryer, Gas Range, Range Hood, Refrigerator, Washer
Laundry Main Level
Exterior
Garage Double Garage Attached, RV Access/Parking
Garage Spaces 2.0
Garage Description Double Garage Attached, RV Access/Parking
Fence Fenced
Community Features Lake, Playground, Schools Nearby, Shopping Nearby
Roof Type Asphalt Shingle
Porch Deck
Lot Frontage 53.02
Total Parking Spaces 4
Building
Lot Description Back Lane, Back Yard, Backs on to Park/Green Space, Interior Lot, No Neighbours Behind, Landscaped
Foundation Poured Concrete
Architectural Style Bungalow
Level or Stories One
Structure Type Concrete,Wood Frame
Others
Restrictions None Known
Tax ID 91416822
Ownership Private
Read Less Info
Want to know what your home might be worth? Contact us for a FREE valuation!

Our team is ready to help you sell your home for the highest possible price ASAP
GET MORE INFORMATION

Agent | License ID: LDKATOCAN






