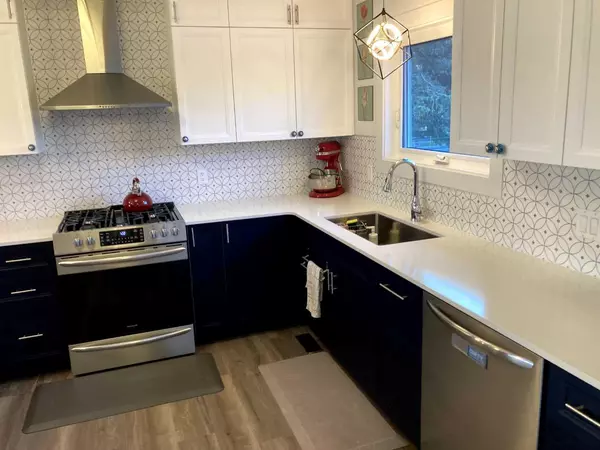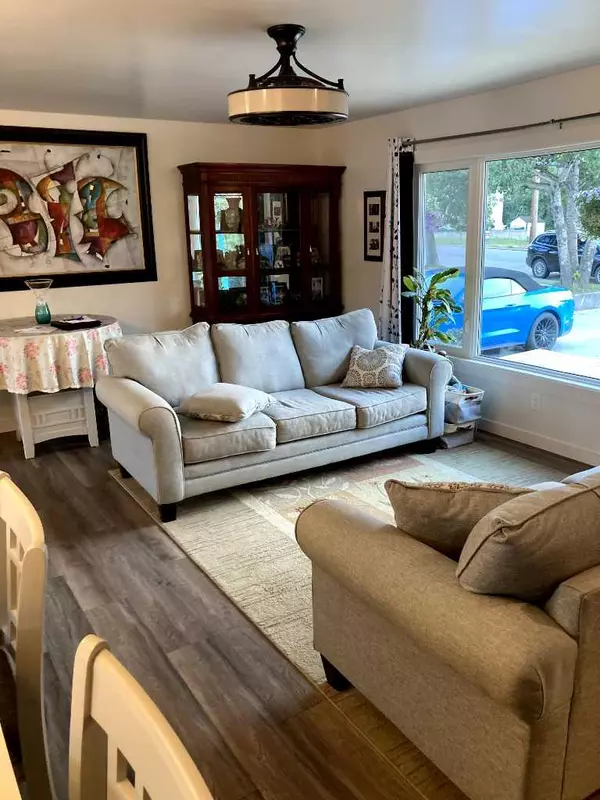$375,000
$399,900
6.2%For more information regarding the value of a property, please contact us for a free consultation.
3 Beds
2 Baths
1,098 SqFt
SOLD DATE : 09/14/2024
Key Details
Sold Price $375,000
Property Type Single Family Home
Sub Type Detached
Listing Status Sold
Purchase Type For Sale
Square Footage 1,098 sqft
Price per Sqft $341
Subdivision Riverside
MLS® Listing ID A2157629
Sold Date 09/14/24
Style Bungalow
Bedrooms 3
Full Baths 2
Originating Board Central Alberta
Year Built 1978
Annual Tax Amount $2,851
Tax Year 2024
Lot Size 0.260 Acres
Acres 0.26
Property Description
PRICE REDUCED TO SELL !!! MOVE IN TOMORROW, or next week., for those that like to have lots of space, a big shop /garage space and don't like to renovate. The open floor plan brings in tons of light. Beautiful kitchen with view of the back yard, and lots of space on the peninsula island. Nice laid out new bathroom, , and primary bedroom on main floor. A second bedroom and space for your main floor laundry on the main floor makes work a breeze. The lower level boost a large family room, 3e bedroom with massive heirloom bed and a 4e room that is storage and could be a bedroom. Walk into your massive enclosed yard and find your own oasis. Large Pond with water features, a gazebo, raised garden planters all accessible over a treated wood deck. In the back your large heated garage, and a second garage on skids for car fanatics. More storage behind the garage. The owners wanted to have it done right and hired top quality contractors. All previous reno's where examined and totally redone. The front yard will be finished in sod, or if you prefer any other low maintenance option. A great opportunity made the sellers decide to sell this paradise on short notice. Make their opportunity one that will also benefit you and buy it now its available
Location
Province AB
County Ponoka County
Zoning R2
Direction E
Rooms
Basement Finished, Full
Interior
Interior Features Ceiling Fan(s), Kitchen Island, Open Floorplan
Heating Central, High Efficiency, Forced Air
Cooling Central Air
Flooring Carpet, Linoleum
Appliance Dishwasher, Gas Range, Range Hood, Refrigerator
Laundry Main Level
Exterior
Garage Double Garage Detached, Off Street, Parking Pad, RV Access/Parking, Single Garage Detached
Garage Spaces 3.0
Garage Description Double Garage Detached, Off Street, Parking Pad, RV Access/Parking, Single Garage Detached
Fence Fenced
Community Features Golf, Lake, Park, Playground, Schools Nearby, Shopping Nearby
Roof Type Asphalt Shingle
Porch Deck
Lot Frontage 60.0
Total Parking Spaces 6
Building
Lot Description Back Lane, Back Yard, Backs on to Park/Green Space, Front Yard, Garden, Private
Foundation Block
Architectural Style Bungalow
Level or Stories One
Structure Type Composite Siding
Others
Restrictions None Known
Tax ID 56562440
Ownership Private
Read Less Info
Want to know what your home might be worth? Contact us for a FREE valuation!

Our team is ready to help you sell your home for the highest possible price ASAP
GET MORE INFORMATION

Agent | License ID: LDKATOCAN






