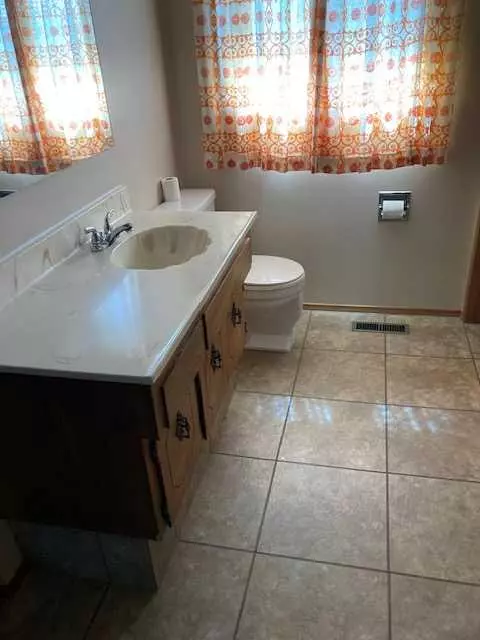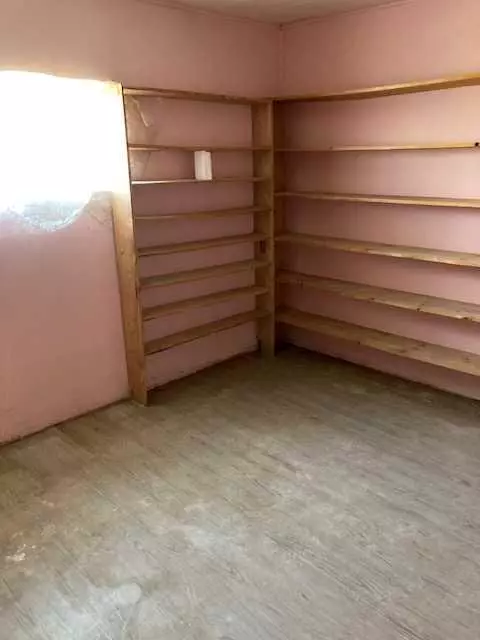$475,000
$475,000
For more information regarding the value of a property, please contact us for a free consultation.
5 Beds
2 Baths
1,580 SqFt
SOLD DATE : 09/14/2024
Key Details
Sold Price $475,000
Property Type Single Family Home
Sub Type Detached
Listing Status Sold
Purchase Type For Sale
Square Footage 1,580 sqft
Price per Sqft $300
MLS® Listing ID A2156365
Sold Date 09/14/24
Style Acreage with Residence,Bungalow
Bedrooms 5
Full Baths 2
Originating Board Central Alberta
Year Built 1978
Annual Tax Amount $1,414
Lot Size 8.000 Acres
Acres 8.0
Lot Dimensions to be adjusted to 8 acre
Property Description
Solid build bungalow with massive garage/shops on 8 acre Agriculture acreage. Just outside of town in County Ponoka. Opportunity knocks with this large acreage for a great price. Owner bought rest of the land and like to sell this part fast with more land than it was previous listed at. The county is going to do a boundary adjustment so you will own the land to the back towards the trees and to the fence to the west. Survey done shortly. The Coal/ wood boiler with bin is included in the deal and is plumbed to the house and the shop/ Garage. There is also a overhead infra red heater and underfloor heat under concrete slab in Garage/ shop. 3 New overhead doors. The house is original with some improvements and add on done over the years and could use upgrades from new owners but is livable if you may choose. New survey to be done. House and Garage/shop will get NEW SHINGLES.
Location
Province AB
County Ponoka County
Zoning AG
Direction S
Rooms
Basement Finished, Full
Interior
Interior Features Built-in Features, See Remarks
Heating Coal, Forced Air, Hot Water, Natural Gas, Wood
Cooling None
Flooring Carpet, Linoleum, Wood
Fireplaces Number 2
Fireplaces Type Basement, Living Room, Wood Burning
Appliance Microwave, Refrigerator, Stove(s), Window Coverings
Laundry Main Level
Exterior
Garage 220 Volt Wiring, Covered, Heated Garage, Oversized, Quad or More Detached, Workshop in Garage
Garage Description 220 Volt Wiring, Covered, Heated Garage, Oversized, Quad or More Detached, Workshop in Garage
Fence Partial
Community Features Schools Nearby, Shopping Nearby
Utilities Available Electricity Connected, Natural Gas Connected
Roof Type Asphalt Shingle
Porch Other
Building
Lot Description Farm, No Neighbours Behind, Landscaped, Level, Many Trees, Pasture
Foundation Block
Sewer Other
Water Well
Architectural Style Acreage with Residence, Bungalow
Level or Stories One
Structure Type Cement Fiber Board,Concrete,Wood Frame
Others
Restrictions None Known
Tax ID 85431238
Ownership Private
Read Less Info
Want to know what your home might be worth? Contact us for a FREE valuation!

Our team is ready to help you sell your home for the highest possible price ASAP
GET MORE INFORMATION

Agent | License ID: LDKATOCAN






