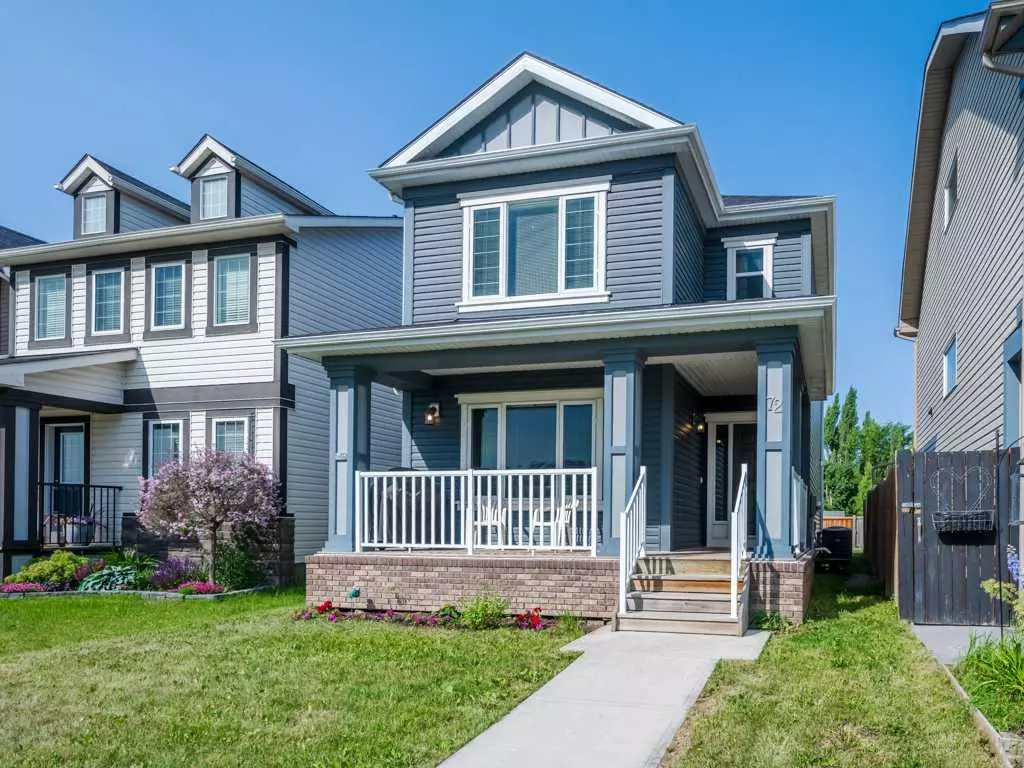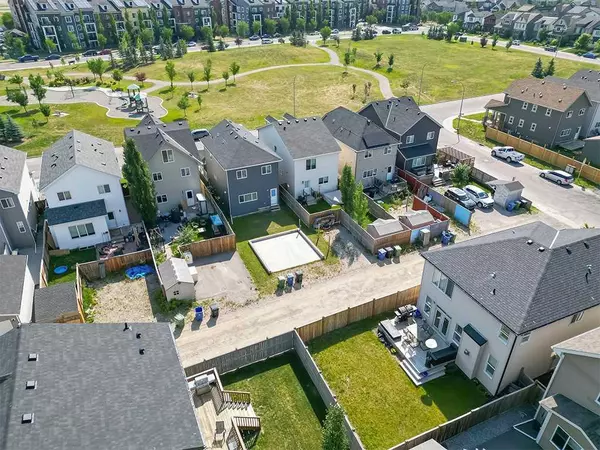$561,000
$565,000
0.7%For more information regarding the value of a property, please contact us for a free consultation.
3 Beds
3 Baths
1,578 SqFt
SOLD DATE : 09/14/2024
Key Details
Sold Price $561,000
Property Type Single Family Home
Sub Type Detached
Listing Status Sold
Purchase Type For Sale
Square Footage 1,578 sqft
Price per Sqft $355
Subdivision Copperfield
MLS® Listing ID A2150580
Sold Date 09/14/24
Style 2 Storey
Bedrooms 3
Full Baths 2
Half Baths 1
Originating Board Calgary
Year Built 2013
Annual Tax Amount $3,246
Tax Year 2024
Lot Size 3,078 Sqft
Acres 0.07
Property Description
Nestled in the southeast community of Copperfield, this immaculate two-storey home with air conditioning is situated on a quiet street across from a park and playground. Boasting a west-facing backyard, it is the ultimate family-friendly residence. The fabulous wrap-around front porch leads to an open-concept main floor. The foyer opens into a spacious front living room having a large picture window, flooding the home with natural light and creating a warm, inviting atmosphere. Adjacent to the living room is the dining room, which leads to a kitchen featuring espresso shaker cabinets, subway tile backsplash, a peninsula island with eating bar, and stainless steel appliances. The main floor also includes a two-piece powder room and a den/tech area. Upstairs, you will find three spacious bedrooms. The primary bedroom features a walk-in closet and a spa-like five-piece ensuite bathroom with a separate soaker tub and step-in shower. The upper level also includes a four-piece main bathroom and a laundry room. The unspoiled basement awaits your future choice development. The west-facing yard includes a two-car parking pad, perfect for a potential future garage. Conveniently located steps from transit, schools, parks, and amenities, this home is ideal for both homeowners and investors. View it today!
Location
Province AB
County Calgary
Area Cal Zone Se
Zoning R-1N
Direction E
Rooms
Other Rooms 1
Basement Full, Unfinished
Interior
Interior Features See Remarks
Heating Forced Air
Cooling Central Air
Flooring Carpet, Ceramic Tile
Appliance Central Air Conditioner, Dishwasher, Dryer, Electric Stove, Microwave Hood Fan, Refrigerator, Washer, Window Coverings
Laundry Laundry Room, Upper Level
Exterior
Garage Off Street, Parking Pad
Garage Description Off Street, Parking Pad
Fence Partial
Community Features Park, Playground, Schools Nearby, Shopping Nearby, Sidewalks, Street Lights, Walking/Bike Paths
Roof Type Asphalt Shingle
Porch Front Porch, See Remarks
Lot Frontage 28.05
Total Parking Spaces 2
Building
Lot Description Back Lane, Back Yard, Front Yard, See Remarks
Foundation Poured Concrete
Architectural Style 2 Storey
Level or Stories Two
Structure Type Vinyl Siding,Wood Frame
Others
Restrictions None Known
Tax ID 91717727
Ownership Private
Read Less Info
Want to know what your home might be worth? Contact us for a FREE valuation!

Our team is ready to help you sell your home for the highest possible price ASAP
GET MORE INFORMATION

Agent | License ID: LDKATOCAN






