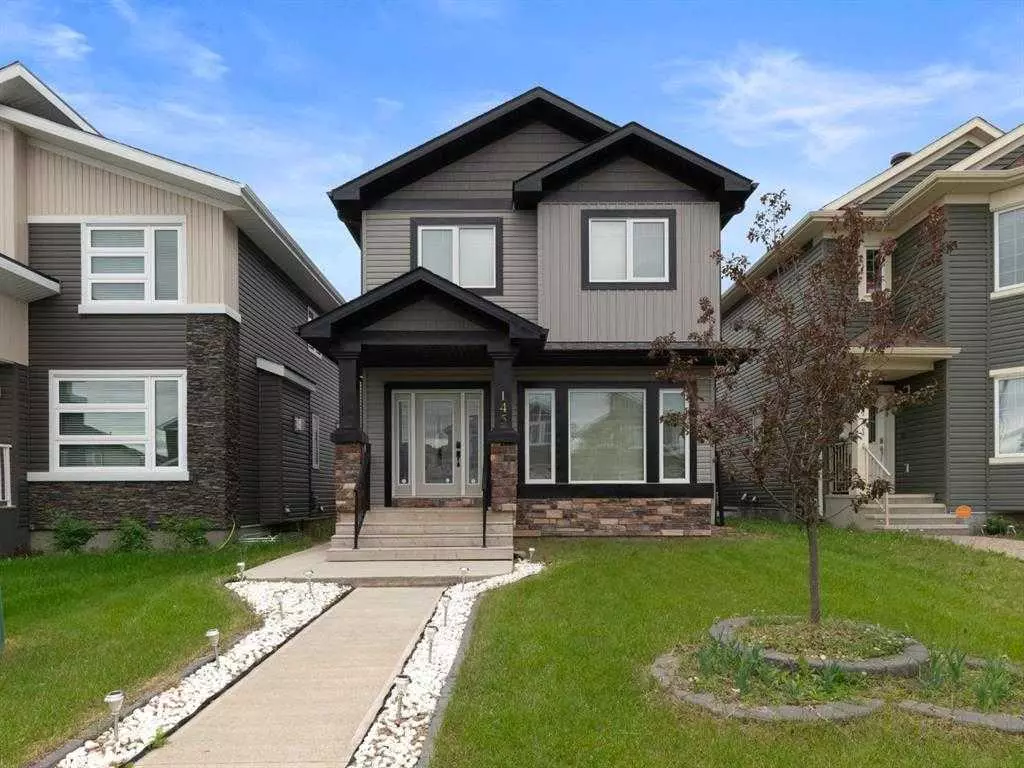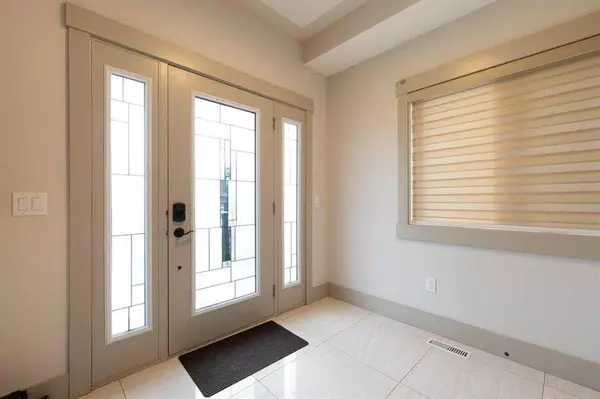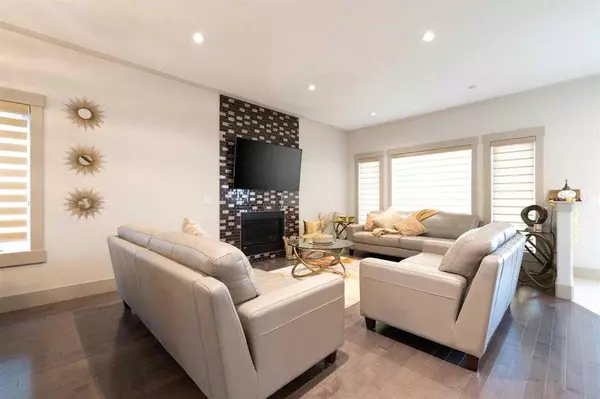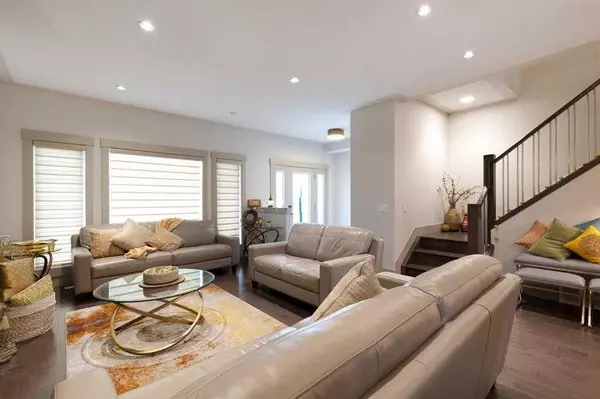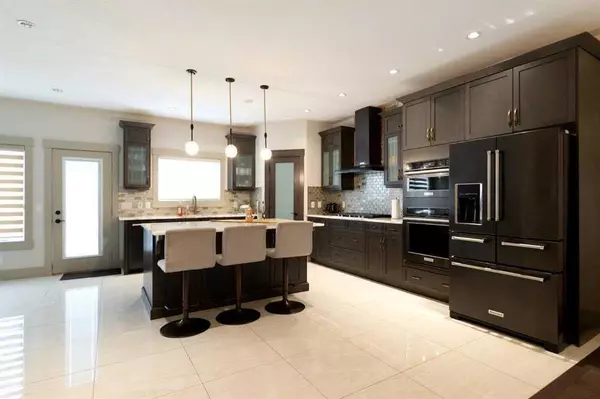$580,000
$599,900
3.3%For more information regarding the value of a property, please contact us for a free consultation.
5 Beds
4 Baths
2,001 SqFt
SOLD DATE : 09/14/2024
Key Details
Sold Price $580,000
Property Type Single Family Home
Sub Type Detached
Listing Status Sold
Purchase Type For Sale
Square Footage 2,001 sqft
Price per Sqft $289
Subdivision Wood Buffalo
MLS® Listing ID A2128609
Sold Date 09/14/24
Style 2 Storey
Bedrooms 5
Full Baths 3
Half Baths 1
Originating Board Fort McMurray
Year Built 2018
Annual Tax Amount $3,100
Tax Year 2024
Lot Size 3,545 Sqft
Acres 0.08
Property Description
: Home is Calling! welcome to this 2018 custom built home at 145 Warren Road, a spectacular residence nestled in the community of Wood Buffalo,. With a total living space of 2923 square foot. This home offers a harmonious blend of luxurious living spaces and thoughtful design built on a back lane access lot with a 22 X 22 sq ft detached garage.. As you step inside, you are greeted by the spacious feel of the home. The main floor boasts a versatile layout, featuring an executive kitchen, upgrade kitchen appliances. Enjoy all of the natural light, thanks to the abundance of large windows and a south-facing orientation that ensures plenty of light. The heart of the home lies in the kitchen, where culinary dreams come to life. A island with quartz countertops takes center stage, complemented by stainless steel appliances, built in electric cook top, built in micro wave and oven. Enjoy the walk through pantry making grocery offloading easy. This kitchen is a masterpiece, combining functionality with aesthetics seamlessly. Other features on the main floor includes, open concept, hardwood floors throughout, gas fireplace, large living room, & 2pc powder room, in the open concept. Moving to the upper level, you'll discover three generously sized bedrooms, . A master retreat that defines luxury living. The primary bedroom features 4-piece bathroom adding that touch of modern elegance. The ensuite is a spa-like oasis with, a soaker tub, a walk-in shower, and a spacious walk-in closet. The finished basement continues to impress, with a separate entrance, living room, 2 bedrooms and wet bar. Be sure not to miss out on this one, book your showing today!
Location
Province AB
County Wood Buffalo
Area Fm Nw
Zoning R1
Direction SW
Rooms
Other Rooms 1
Basement Separate/Exterior Entry, Finished, Full
Interior
Interior Features High Ceilings, Kitchen Island, Pantry
Heating Forced Air, Natural Gas
Cooling Central Air
Flooring Ceramic Tile, Hardwood
Fireplaces Number 1
Fireplaces Type Gas, Insert, Living Room
Appliance Central Air Conditioner, Dishwasher, Double Oven, Dryer, ENERGY STAR Qualified Refrigerator, ENERGY STAR Qualified Washer, Gas Cooktop
Laundry Main Level
Exterior
Garage Alley Access, Double Garage Detached
Garage Spaces 2.0
Garage Description Alley Access, Double Garage Detached
Fence Fenced
Community Features Golf, Schools Nearby
Roof Type Asphalt
Porch None
Total Parking Spaces 4
Building
Lot Description Back Lane, City Lot, Interior Lot
Foundation Poured Concrete
Architectural Style 2 Storey
Level or Stories Two
Structure Type Vinyl Siding
Others
Restrictions None Known
Tax ID 83284125
Ownership Private
Read Less Info
Want to know what your home might be worth? Contact us for a FREE valuation!

Our team is ready to help you sell your home for the highest possible price ASAP
GET MORE INFORMATION

Agent | License ID: LDKATOCAN

