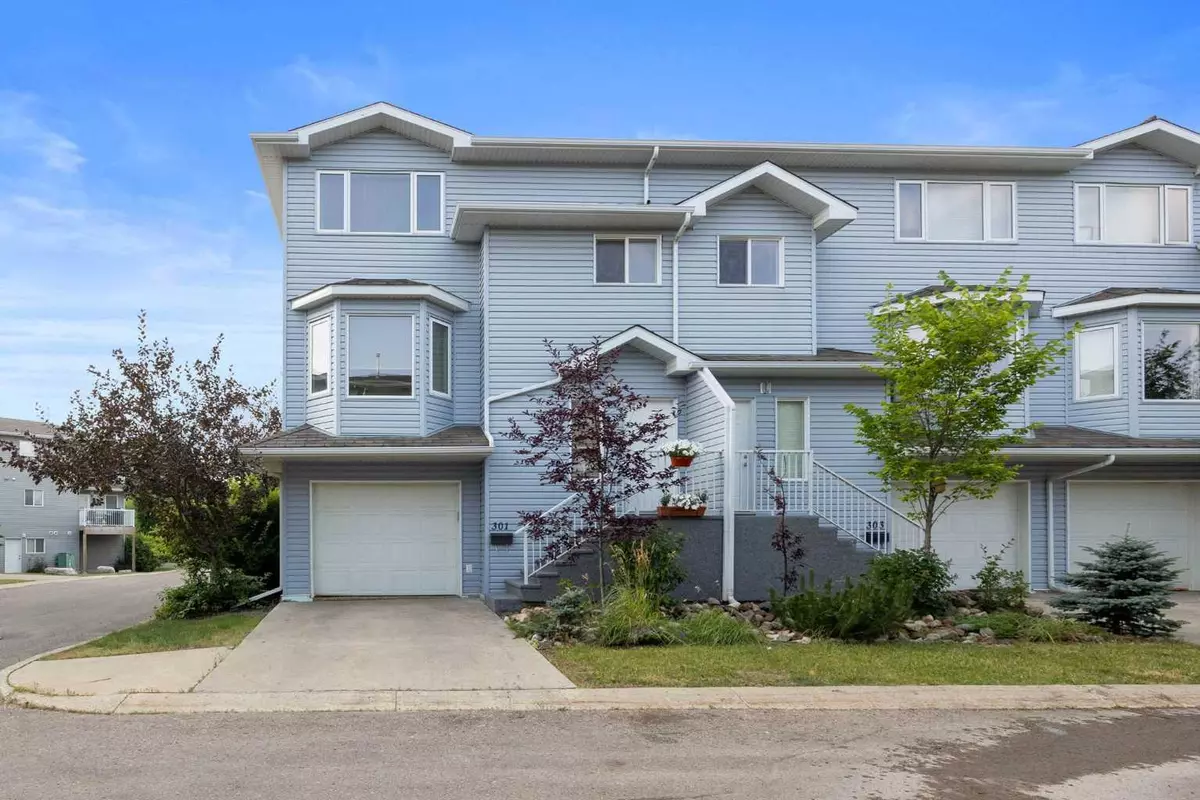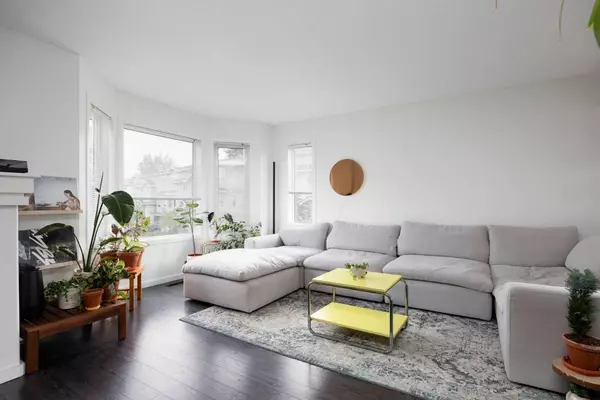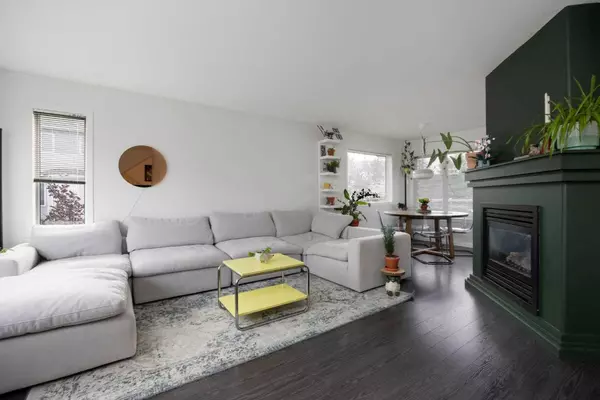$226,500
$234,900
3.6%For more information regarding the value of a property, please contact us for a free consultation.
2 Beds
4 Baths
1,505 SqFt
SOLD DATE : 09/14/2024
Key Details
Sold Price $226,500
Property Type Townhouse
Sub Type Row/Townhouse
Listing Status Sold
Purchase Type For Sale
Square Footage 1,505 sqft
Price per Sqft $150
Subdivision Timberlea
MLS® Listing ID A2158156
Sold Date 09/14/24
Style 2 Storey
Bedrooms 2
Full Baths 3
Half Baths 1
Condo Fees $641
Originating Board Fort McMurray
Year Built 2007
Annual Tax Amount $1,067
Tax Year 2024
Property Description
Welcome to 104 Loutit Road #301, a beautifully upgraded end-unit townhome nestled in the heart of Timberlea. This rare gem combines modern flair with boho vibes, making it the perfect retreat for stylish living. Step inside and be greeted by an open concept main floor, bathed in natural light from expansive windows that fill the space. The sprawling living room, adorned with chic laminate flooring, seamlessly flows into the adjacent dining area, with a striking feature gas fireplace acting as the focal point. The kitchen is a chef’s dream, offering ample storage with crisp white cabinetry and sleek stainless steel appliances. Entertaining is a breeze with the south-facing balcony accessible from the dining area, perfect for enjoying outdoor gatherings. A convenient 2-piece bathroom completes this level. Upstairs, discover 2 spacious bedrooms, each boasting its own private 4-piece ensuite—a rare and sought-after feature. The primary bedroom also offers a large walk-in closet, providing plenty of space for your wardrobe. The second floor is rounded out by a laundry area and additional hallway storage. The versatile walkout basement can serve as a recreation room or be converted into a third bedroom, complete with its own 4-piece bathroom and separate entrance. Direct access to the single attached garage from the basement level adds to the home’s convenience. Located in the desirable Lakewood Townhomes complex, this property is perfectly situated across from a playground and splash park, with quick access to walking trails, top-rated schools, and all major amenities. Whether you're in the market for an investment property or a starter home, this townhome offers the best of both worlds. Don’t miss out on this exceptional opportunity! Check out the photos, floor plans, and 3D tour and call today to schedule your personal viewing.
Location
Province AB
County Wood Buffalo
Area Fm Nw
Zoning R3
Direction N
Rooms
Other Rooms 1
Basement Finished, Full, Walk-Out To Grade
Interior
Interior Features Open Floorplan, Separate Entrance, Walk-In Closet(s)
Heating Forced Air, Natural Gas
Cooling Central Air
Flooring Carpet, Laminate, Linoleum
Fireplaces Number 1
Fireplaces Type Gas, Living Room
Appliance Dishwasher, Dryer, Refrigerator, Stove(s), Washer, Window Coverings
Laundry Upper Level
Exterior
Garage Driveway, Single Garage Attached
Garage Spaces 1.0
Garage Description Driveway, Single Garage Attached
Fence None
Community Features Park, Playground, Schools Nearby, Shopping Nearby, Sidewalks, Street Lights, Walking/Bike Paths
Amenities Available Snow Removal
Roof Type Asphalt Shingle
Porch Balcony(s)
Total Parking Spaces 2
Building
Lot Description Landscaped, See Remarks
Foundation Poured Concrete
Architectural Style 2 Storey
Level or Stories Two
Structure Type Vinyl Siding,Wood Frame
Others
HOA Fee Include Insurance,Maintenance Grounds,Professional Management,Reserve Fund Contributions,Snow Removal,Trash,Water
Restrictions None Known
Tax ID 91954428
Ownership Private
Pets Description Yes
Read Less Info
Want to know what your home might be worth? Contact us for a FREE valuation!

Our team is ready to help you sell your home for the highest possible price ASAP
GET MORE INFORMATION

Agent | License ID: LDKATOCAN






