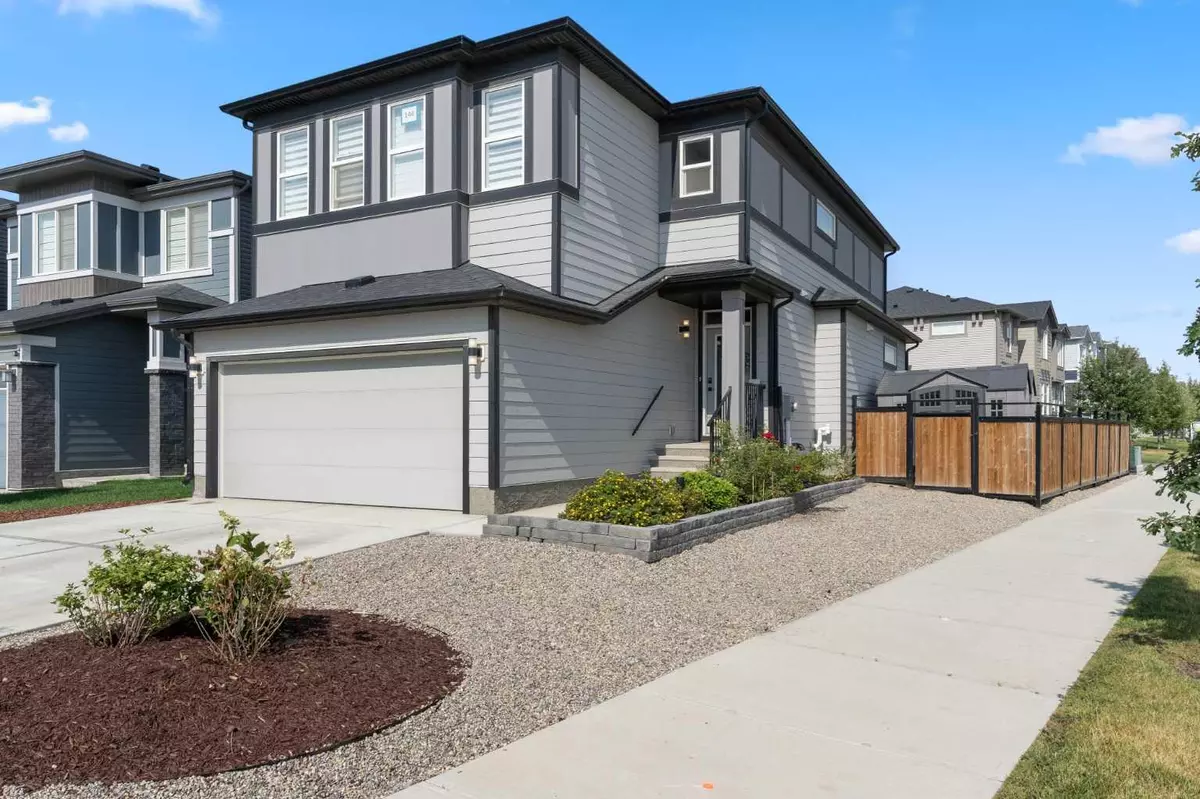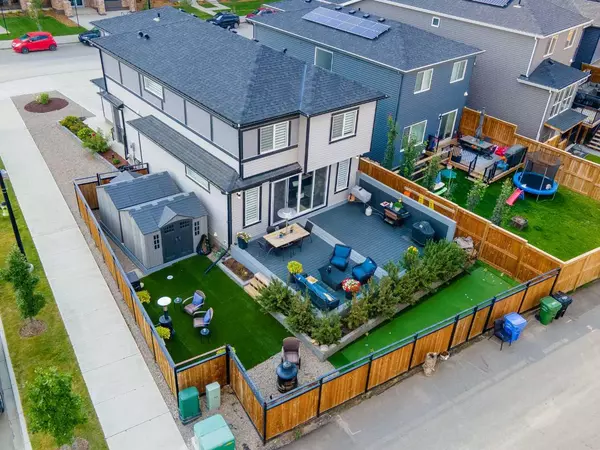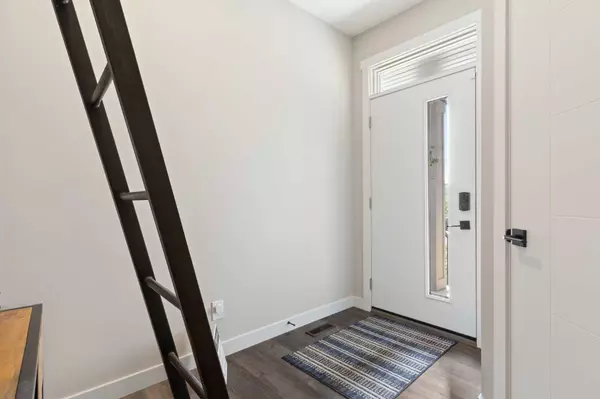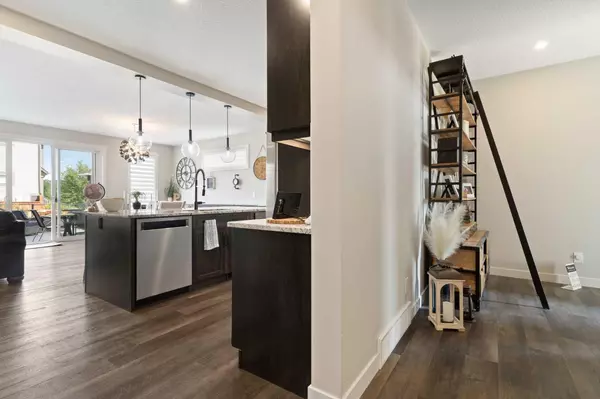$854,000
$859,900
0.7%For more information regarding the value of a property, please contact us for a free consultation.
4 Beds
4 Baths
2,212 SqFt
SOLD DATE : 09/14/2024
Key Details
Sold Price $854,000
Property Type Single Family Home
Sub Type Detached
Listing Status Sold
Purchase Type For Sale
Square Footage 2,212 sqft
Price per Sqft $386
Subdivision Wolf Willow
MLS® Listing ID A2153409
Sold Date 09/14/24
Style 2 Storey
Bedrooms 4
Full Baths 3
Half Baths 1
Originating Board Calgary
Year Built 2020
Annual Tax Amount $5,039
Tax Year 2024
Lot Size 4,585 Sqft
Acres 0.11
Property Description
Welcome to your dream home in the heart of Wolf Willow, Calgary’s newest river side community nestled in the Bow River Valley, bordering Fish Creek Park. This home has a definite WOW factor! As you step into this fully finished home with over $100K in additional upgrades and 3076 sq ft of professional builder-finished living space you will see no stone was left unturned. The main level open concept has 9 foot ceilings and features an inviting living room, dining room and an exquisite kitchen that will exceed your every expectation, featuring s/s double fridge/freezer combo, 6 burner gas range with grill and double ovens, and an expansive granite island with sink and bar seating. Step through the enormous wall of patio doors onto the private huge 22’ x 27’ no maintenance composite deck with gas BBQ hookup and equally low maintenance landscaping, there is even a putting green! All this surrounded by an upgraded steel post fence. The corner lot is a plus, lending additional privacy. The upper level is all about comfort, offering a cozy bonus family room and a master suite that is a true retreat, featuring walk in closet and a spacious ensuite with double sinks, soaker tub and a walk in glass shower. 2 additional bedrooms, a full bath and laundry room complete this level. The luxury tour continues downstairs, where the gorgeous additional living space awaits: an additional full sized family room with wet bar, home office and a fourth bedroom with full bathroom round out this incredible home. With numerous additional built-in cabinets, quiet triple pane windows and custom remote controlled blinds throughout, luxury Hardie Board exterior and smart home wired, this home truly has it ALL! The location is prime, only minutes from the Blue Devil Golf Course, several children’s themed playgrounds and walkways along the Bow River and the Woof Willow Off Leash Dog Park featuring 9 acres of green space and agility equipment for Fido and all his new friends! Bus routes and the nearby Somerset-Bridlewood LRT station make getting around easy at this early stage in development.
Location
Province AB
County Calgary
Area Cal Zone S
Zoning R-G
Direction SW
Rooms
Other Rooms 1
Basement Finished, Full
Interior
Interior Features Bar, Closet Organizers, No Animal Home, Open Floorplan, Pantry, Storage, Walk-In Closet(s)
Heating Forced Air
Cooling None
Flooring Carpet, Ceramic Tile, Vinyl Plank
Appliance Bar Fridge, Dishwasher, Dryer, Freezer, Garage Control(s), Gas Stove, Range Hood, Refrigerator, Washer, Window Coverings
Laundry Upper Level
Exterior
Garage Double Garage Attached
Garage Spaces 2.0
Garage Description Double Garage Attached
Fence Fenced
Community Features Park, Playground, Shopping Nearby, Walking/Bike Paths
Roof Type Asphalt Shingle
Porch Deck
Lot Frontage 93.71
Total Parking Spaces 4
Building
Lot Description Back Lane, Corner Lot, Low Maintenance Landscape, Irregular Lot, Paved
Foundation Poured Concrete
Architectural Style 2 Storey
Level or Stories Two
Structure Type Other
Others
Restrictions Restrictive Covenant
Tax ID 91709278
Ownership Private
Read Less Info
Want to know what your home might be worth? Contact us for a FREE valuation!

Our team is ready to help you sell your home for the highest possible price ASAP
GET MORE INFORMATION

Agent | License ID: LDKATOCAN






