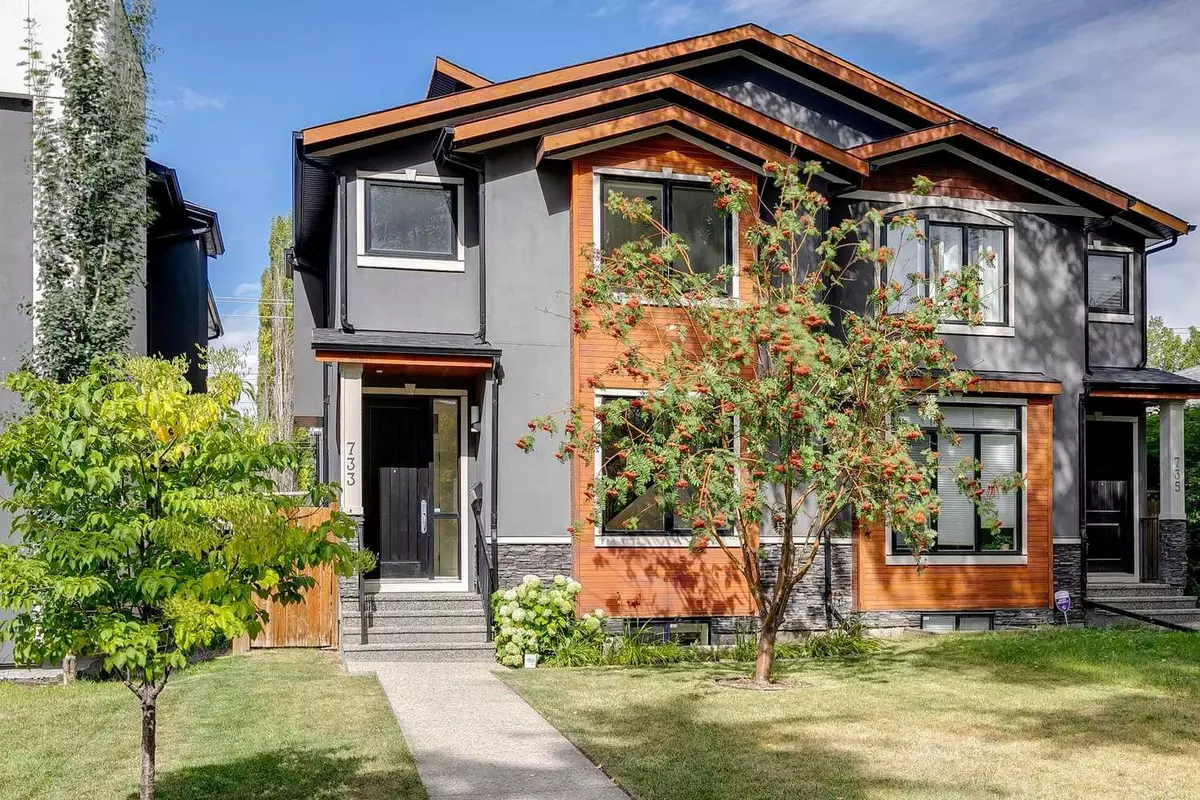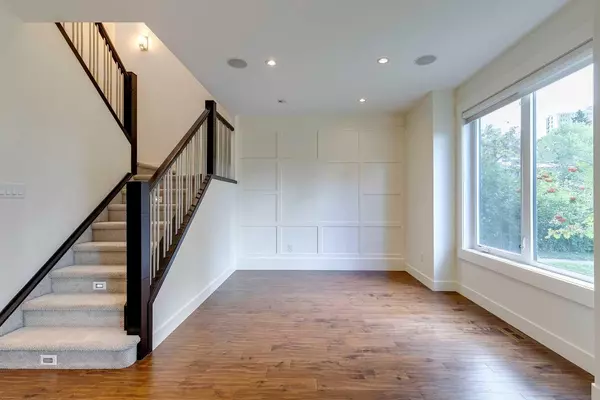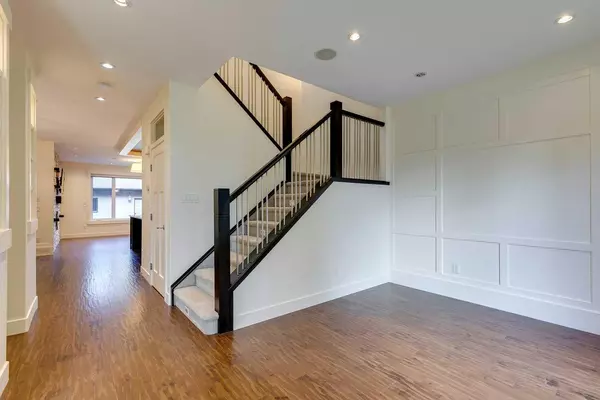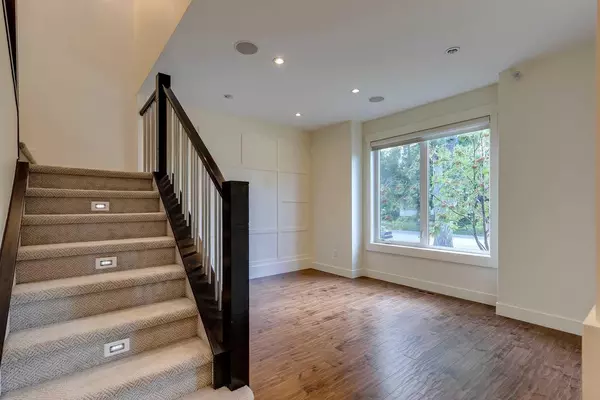$925,000
$925,000
For more information regarding the value of a property, please contact us for a free consultation.
4 Beds
4 Baths
1,957 SqFt
SOLD DATE : 09/14/2024
Key Details
Sold Price $925,000
Property Type Single Family Home
Sub Type Semi Detached (Half Duplex)
Listing Status Sold
Purchase Type For Sale
Square Footage 1,957 sqft
Price per Sqft $472
Subdivision Parkdale
MLS® Listing ID A2160604
Sold Date 09/14/24
Style 2 Storey,Side by Side
Bedrooms 4
Full Baths 3
Half Baths 1
Originating Board Calgary
Year Built 2012
Annual Tax Amount $6,067
Tax Year 2024
Lot Size 3,003 Sqft
Acres 0.07
Property Description
** Open House, Saturday, August 31, 11:00am- 1:00pm & 2-5pm and Sunday, September 1, 11-1pm ** Luxury infill in desirable Parkdale, offering outstanding value! This property is fully loaded with premium extras, including central air conditioning, central vacuum, Hunter Douglas blinds, custom built-ins, a Sonos system with built-in speakers, and a smart thermostat—all designed to enhance the living experience .Featuring modern and chic design, this home combines luxury with practicality through unique elements. Natural light floods the formal seating area upon entry, highlighting sophisticated paneling on the feature wall. The kitchen, equipped with top-tier appliances including a Viking gas range, is ideal for culinary enthusiasts. Adjacent to the kitchen, the spacious dining area comfortably accommodates large gatherings. The family room at the rear of the home features large west-facing windows that allow afternoon sunlight to create a warm and inviting space, perfect for relaxation by the fire or catching up on a favorite TV series.
The main level powder room stands out with designer wallpaper and hardware, leaving a memorable impression. Upstairs, the master retreat is impressive with vaulted ceilings and a stunning chandelier. The 5-piece ensuite offers a spa-like experience with heated floors, a steam shower, rain shower head, and jacuzzi tub. The walk-in closet, complete with organized built-ins and lacquered paneling, adds a touch of luxury. Two additional bedrooms upstairs are ideal for family or guests, along with a convenient full laundry room featuring counter space and a sink. The basement provides ample room for a theatre-like media setup next to a wet bar, while a fourth bedroom and full bathroom offer a comfortable space for visitors. The west-facing backyard, professionally landscaped last year, serves as a private oasis for enjoying Calgary’s long summer evenings. Additional premium features include an insulated and fully drywalled garage, main floor mudroom, and in-floor heating in the basement. The location is as premium as the home itself—just a block from the community association, within walking distance to the Foothills Medical Centre, and a short drive to downtown. A rare opportunity to own a home where luxury and comfort meet, call today!
Location
Province AB
County Calgary
Area Cal Zone Cc
Zoning R-C2
Direction E
Rooms
Other Rooms 1
Basement Finished, Full
Interior
Interior Features Built-in Features, Chandelier, Double Vanity, Jetted Tub, Kitchen Island, Open Floorplan, Quartz Counters, Vaulted Ceiling(s), Vinyl Windows, Walk-In Closet(s), Wet Bar
Heating In Floor, Forced Air, Natural Gas
Cooling Central Air
Flooring Carpet, Ceramic Tile, Hardwood, Tile
Fireplaces Number 2
Fireplaces Type Double Sided, Gas, Living Room, Primary Bedroom, Stone
Appliance Bar Fridge, Central Air Conditioner, Dishwasher, Dryer, Garage Control(s), Gas Range, Humidifier, Microwave, Range Hood, Refrigerator, Washer, Window Coverings
Laundry Upper Level
Exterior
Garage Alley Access, Double Garage Detached, Insulated
Garage Spaces 2.0
Garage Description Alley Access, Double Garage Detached, Insulated
Fence Fenced
Community Features Park, Playground, Schools Nearby, Shopping Nearby, Sidewalks, Street Lights
Roof Type Asphalt Shingle
Porch Patio
Lot Frontage 25.0
Total Parking Spaces 2
Building
Lot Description Back Lane, Back Yard, Landscaped, Level, Rectangular Lot
Foundation Poured Concrete
Architectural Style 2 Storey, Side by Side
Level or Stories Two
Structure Type Stone,Stucco,Wood Frame
Others
Restrictions None Known
Tax ID 91630018
Ownership Private
Read Less Info
Want to know what your home might be worth? Contact us for a FREE valuation!

Our team is ready to help you sell your home for the highest possible price ASAP
GET MORE INFORMATION

Agent | License ID: LDKATOCAN






