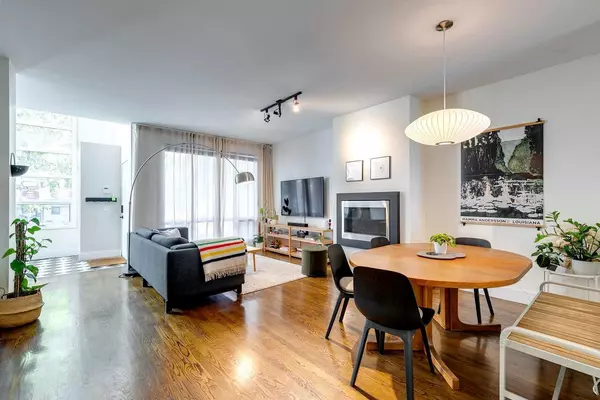$612,500
$595,000
2.9%For more information regarding the value of a property, please contact us for a free consultation.
3 Beds
3 Baths
1,280 SqFt
SOLD DATE : 09/14/2024
Key Details
Sold Price $612,500
Property Type Townhouse
Sub Type Row/Townhouse
Listing Status Sold
Purchase Type For Sale
Square Footage 1,280 sqft
Price per Sqft $478
Subdivision Beltline
MLS® Listing ID A2161884
Sold Date 09/14/24
Style 2 Storey
Bedrooms 3
Full Baths 2
Half Baths 1
Condo Fees $696
Originating Board Calgary
Year Built 1993
Annual Tax Amount $3,586
Tax Year 2024
Property Description
Connaught Gardens, designed by Sturgess Architecture, is a iconic building in the heart of the Beltline . It is listed on the Alberta Association of Architects Chronicle of Significant Alberta Architecture ! The complex is composed of eleven unique townhomes arranged around a central courtyard with an amazing garden. Unit 1050 is one of the largest in the complex, located on the sunny south side. Featuring 3 bedrooms and a fully finished walkup basement, it is the perfect home for any young professional or family. The main floor is open and bright, with large south-facing windows, hardwood floors, and a gas fireplace to tie everything together, great for entertaining friends and family. The kitchen is spacious with great views of the courtyard garden. Upstairs has two large bedrooms with a loft space that can be utilized as a home office. The main bath has been updated with a soaker tub and shower. The laundry is conveniently located on the upper floor. The walkout lower level has its own entrance and features a rec/media area, a third bedroom, a full bath, and a storage room. The private single garage features extra storage for your convenience ,a second vehicle can park outside of the garage . This is a unique townhome in a vibrant community ,walk to downtown, shops and restaurants on 17th ave, Co-op Midtown Market, community natural foods , close to parks and green spaces, don't miss this outstanding opportunity!
Location
Province AB
County Calgary
Area Cal Zone Cc
Zoning CC-MH
Direction S
Rooms
Basement Separate/Exterior Entry, Finished, Full, Walk-Up To Grade
Interior
Interior Features Ceiling Fan(s), Central Vacuum, No Smoking Home, Separate Entrance, Storage
Heating Central, Natural Gas
Cooling None
Flooring Carpet, Hardwood, Tile
Fireplaces Number 1
Fireplaces Type Gas, Living Room
Appliance Dishwasher, Dryer, Electric Stove, Microwave, Range Hood, Refrigerator, Washer, Window Coverings
Laundry In Unit, Upper Level
Exterior
Garage Single Garage Detached
Garage Spaces 1.0
Garage Description Single Garage Detached
Fence Partial
Community Features Playground, Schools Nearby, Shopping Nearby, Sidewalks, Street Lights
Amenities Available None
Roof Type Tar/Gravel
Porch None
Exposure S
Total Parking Spaces 1
Building
Lot Description Back Lane, Front Yard, Lawn, Garden, Low Maintenance Landscape
Foundation Poured Concrete
Architectural Style 2 Storey
Level or Stories Two
Structure Type Stucco
Others
HOA Fee Include Common Area Maintenance,Maintenance Grounds,Professional Management,Reserve Fund Contributions,Snow Removal
Restrictions None Known,Pet Restrictions or Board approval Required
Ownership Private
Pets Description Yes
Read Less Info
Want to know what your home might be worth? Contact us for a FREE valuation!

Our team is ready to help you sell your home for the highest possible price ASAP
GET MORE INFORMATION

Agent | License ID: LDKATOCAN






