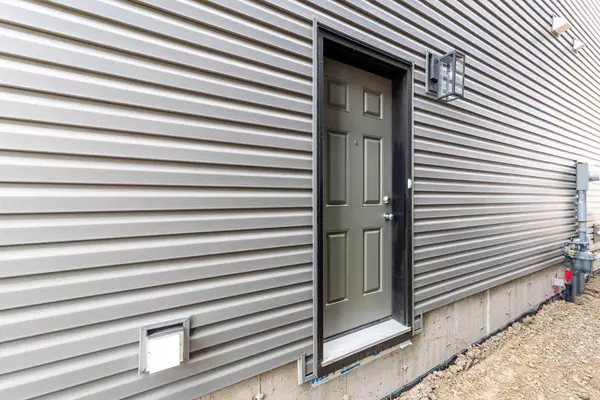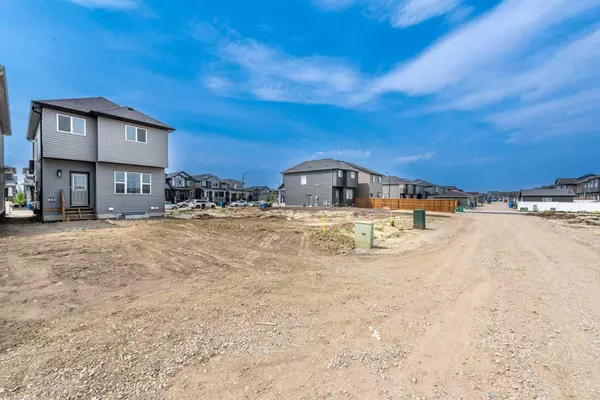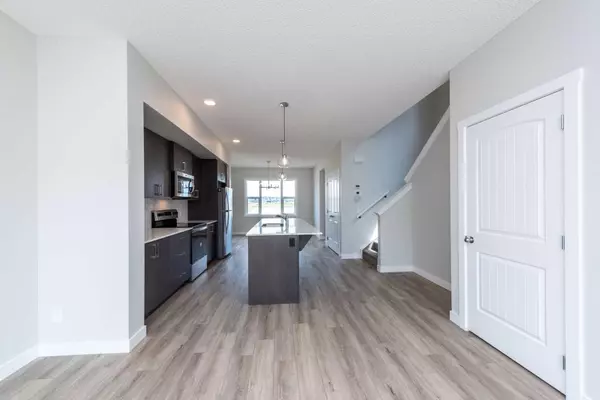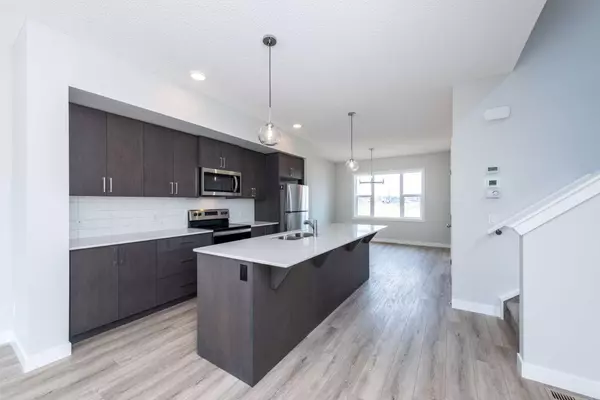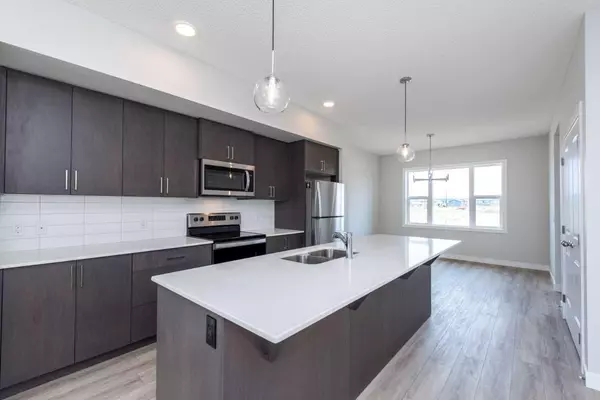$627,000
$635,000
1.3%For more information regarding the value of a property, please contact us for a free consultation.
3 Beds
3 Baths
1,579 SqFt
SOLD DATE : 09/14/2024
Key Details
Sold Price $627,000
Property Type Single Family Home
Sub Type Detached
Listing Status Sold
Purchase Type For Sale
Square Footage 1,579 sqft
Price per Sqft $397
Subdivision Legacy
MLS® Listing ID A2155215
Sold Date 09/14/24
Style 2 Storey
Bedrooms 3
Full Baths 2
Half Baths 1
HOA Fees $5/ann
HOA Y/N 1
Originating Board Calgary
Year Built 2024
Tax Year 2024
Lot Size 2,794 Sqft
Acres 0.06
Property Description
Brand New QUICK POSSESSION home has a total of 1,580 SQ FT with 3 bedrooms and 2.5 bathrooms and is completed and ready for you to move in. The main floor open floor plan features luxury vinyl plank throughout and includes a large living room, a dining area, and centre kitchen. The kitchen features an island with breakfast bar seating, herringbone backsplash, quartz countertops, a walk-in pantry; Whirlpool stainless steel appliances including an electric range, refrigerator, microwave, and dishwasher. The kitchen opens to the rear dining area with a 2 pc bathroom, a small mudroom, and a coat closet off the back entrance. Upstairs there is a spacious primary bedroom with a walk-in closet, and 3 pc ensuite with a shower; 2 additional bedrooms; 3 pc main bathroom; a stacked laundry and a linen closet. The unfinished basement with side entrance is ready for development with bathroom and washer/dryer plumbing already roughed in. Situated in the community of Legacy, this home is close to parks, pathways, shops, schools, and a short commute to Macleod Trail, Stoney Trail, and Deerfoot Trail (QE II).
Location
Province AB
County Calgary
Area Cal Zone S
Zoning R-1N
Direction SW
Rooms
Other Rooms 1
Basement Separate/Exterior Entry, Full, Unfinished
Interior
Interior Features High Ceilings, No Animal Home, No Smoking Home, Open Floorplan, Quartz Counters
Heating Forced Air, Natural Gas
Cooling None
Flooring Tile, Vinyl Plank
Appliance Dishwasher, Electric Cooktop, Microwave, Refrigerator, Washer/Dryer
Laundry Upper Level
Exterior
Garage Off Street, Parking Pad
Garage Description Off Street, Parking Pad
Fence None
Community Features Park, Playground, Schools Nearby, Shopping Nearby, Sidewalks, Walking/Bike Paths
Amenities Available Other
Roof Type Asphalt Shingle
Porch None
Lot Frontage 25.4
Total Parking Spaces 2
Building
Lot Description Other
Foundation Poured Concrete
Architectural Style 2 Storey
Level or Stories Two
Structure Type Concrete,Vinyl Siding,Wood Frame
New Construction 1
Others
Restrictions None Known
Ownership Private
Read Less Info
Want to know what your home might be worth? Contact us for a FREE valuation!

Our team is ready to help you sell your home for the highest possible price ASAP
GET MORE INFORMATION

Agent | License ID: LDKATOCAN


