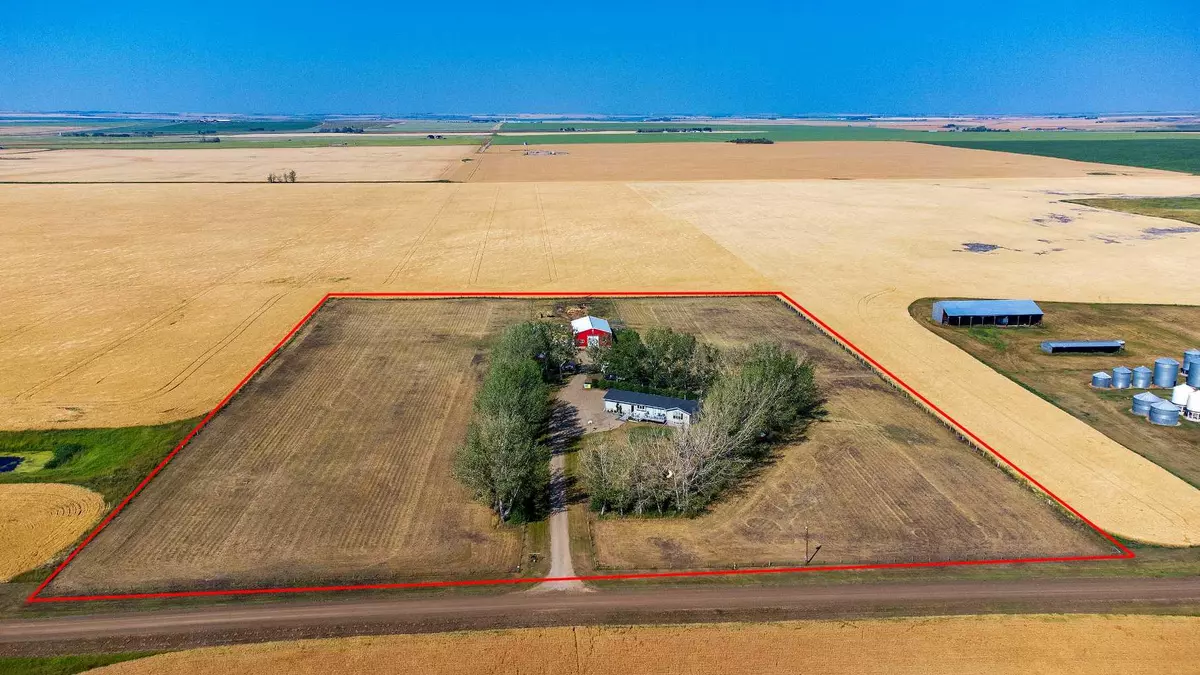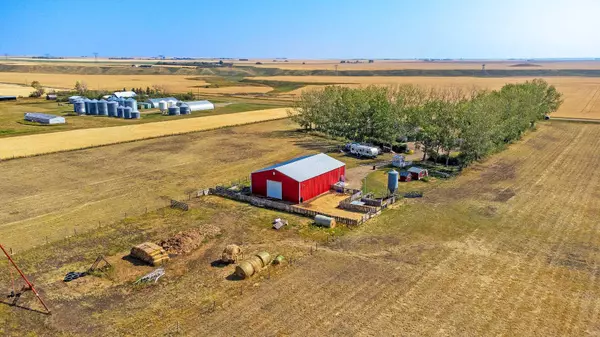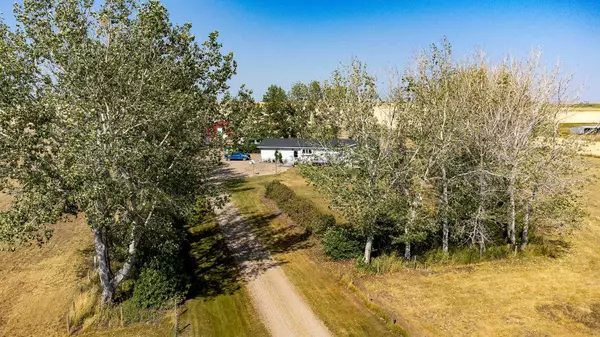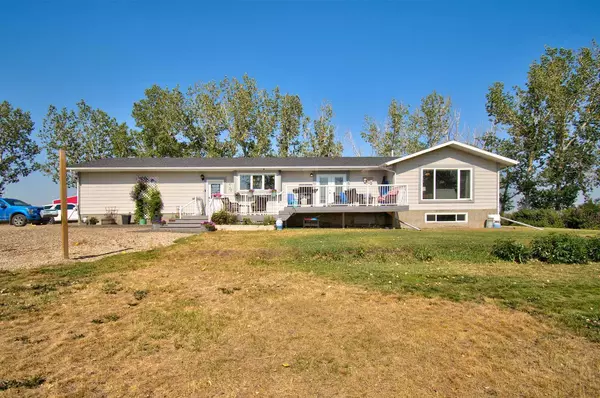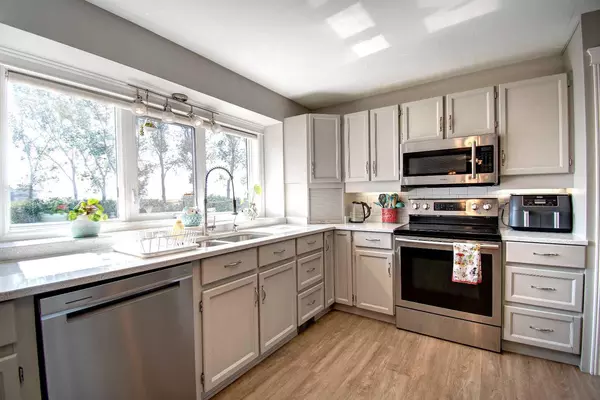$877,000
$875,000
0.2%For more information regarding the value of a property, please contact us for a free consultation.
4 Beds
3 Baths
1,378 SqFt
SOLD DATE : 09/14/2024
Key Details
Sold Price $877,000
Property Type Single Family Home
Sub Type Detached
Listing Status Sold
Purchase Type For Sale
Square Footage 1,378 sqft
Price per Sqft $636
MLS® Listing ID A2157436
Sold Date 09/14/24
Style Acreage with Residence,Bungalow
Bedrooms 4
Full Baths 2
Half Baths 1
Originating Board Calgary
Year Built 1985
Annual Tax Amount $2,353
Tax Year 2024
Lot Size 10.080 Acres
Acres 10.08
Lot Dimensions 10.08 acres
Property Description
This Stunning 10 acre +/- parcel is nicely situated a mile off pavement with a gorgeous yard site that is highlighted by many mature trees, perennials, and a designated garden site. The 1985 built bungalow features 1,378 sq.ft. of living space and has undergone many renovations in recent years including complete kitchen update, flooring, interior doors, paint and windows. The kitchen is bright and open, featuring stainless steel appliances, gorgeous updated cabinetry, quartz counters, and a large eating area with garden doors leading to the oversized maintenance-free deck. The living room is spacious and is highlighted by a large east facing window. Main floor laundry, 4 pce bathroom and three large bedrooms complete the main floor. The basement is fully finished with a 4th bedroom, a 10x10 adjoining room that could be utilized as office or adjoining 5th bedroom. There is a HUGE family room, a recreation /hobby room, 3 pce bathroom and LARGE storage area. Garage is attached and is 27x24 ft. There is a separate 40x60 farm building constructed on the back of the property with the front portion (60x24) that is heated and insulated. This is such a great opportunity to get a gorgeous place at a great value!
Location
Province AB
County Rocky View County
Zoning R3
Direction E
Rooms
Basement Finished, Full
Interior
Interior Features No Smoking Home
Heating Forced Air, Natural Gas
Cooling None
Flooring Carpet, Laminate
Appliance Dishwasher, Dryer, Electric Stove, Garage Control(s), Refrigerator, Washer
Laundry Main Level
Exterior
Garage Double Garage Attached, Oversized
Garage Spaces 2.0
Garage Description Double Garage Attached, Oversized
Fence Fenced
Community Features Other
Utilities Available Electricity Paid For, Heating Paid For, Phone Not Available, Water Paid For
Roof Type Asphalt Shingle
Porch Front Porch
Total Parking Spaces 5
Building
Lot Description Level, Standard Shaped Lot, See Remarks, Treed, Views
Foundation Wood
Sewer Holding Tank
Water Well
Architectural Style Acreage with Residence, Bungalow
Level or Stories One
Structure Type See Remarks,Wood Frame
Others
Restrictions Utility Right Of Way
Tax ID 93027412
Ownership Private
Read Less Info
Want to know what your home might be worth? Contact us for a FREE valuation!

Our team is ready to help you sell your home for the highest possible price ASAP
GET MORE INFORMATION

Agent | License ID: LDKATOCAN

