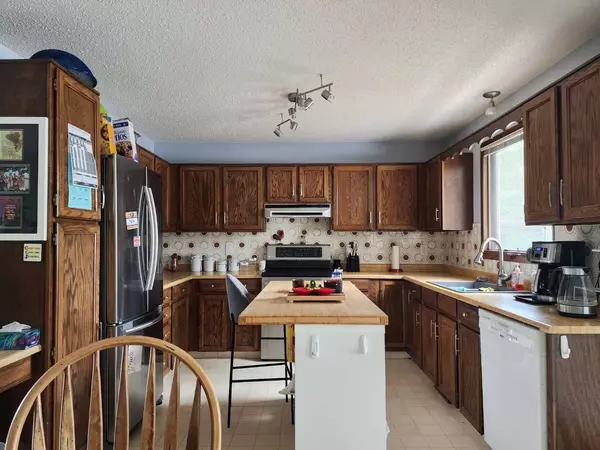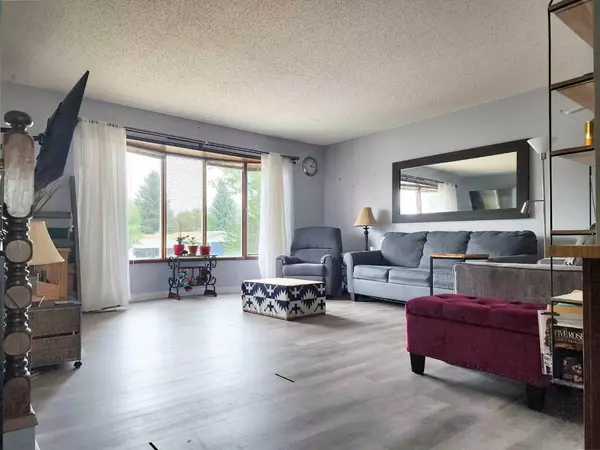$347,500
$355,000
2.1%For more information regarding the value of a property, please contact us for a free consultation.
4 Beds
3 Baths
1,022 SqFt
SOLD DATE : 09/14/2024
Key Details
Sold Price $347,500
Property Type Single Family Home
Sub Type Detached
Listing Status Sold
Purchase Type For Sale
Square Footage 1,022 sqft
Price per Sqft $340
Subdivision Varsity Village
MLS® Listing ID A2151722
Sold Date 09/14/24
Style Bi-Level
Bedrooms 4
Full Baths 2
Half Baths 1
Originating Board Lethbridge and District
Year Built 1978
Annual Tax Amount $3,540
Tax Year 2024
Lot Size 6,904 Sqft
Acres 0.16
Property Description
This bi-level home, featuring 4 bedrooms and 2.5 baths, is conveniently located on the west side of Lethbridge in Laval Court—a quiet, family-friendly neighborhood with low traffic and much to offer. It includes a front-attached garage and a walk-up basement leading to a well-maintained backyard with no rear neighbors.
The home still has its charming 70s character while offering modern comforts and some fresh paint. The main floor boasts a spacious, bright living room, a generously sized kitchen with a portable island, ample cabinets, and some updated appliances. The dining area is also well-sized and opens to a covered deck that overlooks the lower-level patio and a fully fenced, private backyard.
The lower level is fully developed, featuring a walk-up basement, laundry room, a cozy gas fireplace, large windows, and an expansive family room. Additionally, there are two bedrooms and a full bath on this level.
Location
Province AB
County Lethbridge
Zoning R-L
Direction N
Rooms
Other Rooms 1
Basement Finished, Full
Interior
Interior Features See Remarks
Heating Forced Air
Cooling Central Air
Flooring Carpet, Laminate, Linoleum
Fireplaces Number 1
Fireplaces Type Gas
Appliance Dishwasher, Garage Control(s), Microwave, Refrigerator, Stove(s), Washer/Dryer, Window Coverings
Laundry In Basement
Exterior
Garage Single Garage Attached
Garage Spaces 1.0
Garage Description Single Garage Attached
Fence Fenced
Community Features Golf, Park, Playground, Schools Nearby, Shopping Nearby
Roof Type Asphalt Shingle
Porch Deck
Lot Frontage 60.01
Total Parking Spaces 3
Building
Lot Description Back Yard, Backs on to Park/Green Space
Foundation Poured Concrete
Architectural Style Bi-Level
Level or Stories Bi-Level
Structure Type None,Stucco,Wood Siding
Others
Restrictions None Known
Tax ID 91731628
Ownership Private
Read Less Info
Want to know what your home might be worth? Contact us for a FREE valuation!

Our team is ready to help you sell your home for the highest possible price ASAP
GET MORE INFORMATION

Agent | License ID: LDKATOCAN






