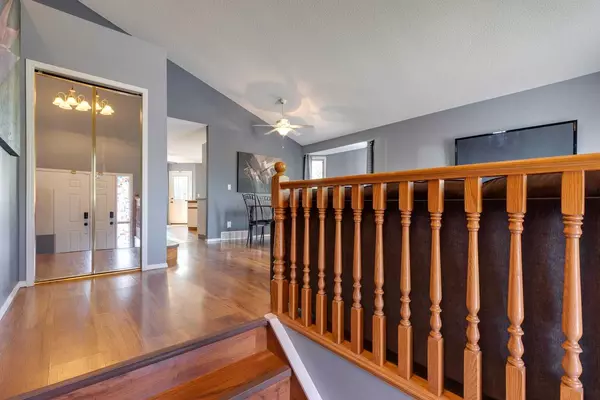$620,000
$625,000
0.8%For more information regarding the value of a property, please contact us for a free consultation.
4 Beds
3 Baths
1,336 SqFt
SOLD DATE : 09/13/2024
Key Details
Sold Price $620,000
Property Type Single Family Home
Sub Type Detached
Listing Status Sold
Purchase Type For Sale
Square Footage 1,336 sqft
Price per Sqft $464
Subdivision Macewan Glen
MLS® Listing ID A2160199
Sold Date 09/13/24
Style 2 Storey Split
Bedrooms 4
Full Baths 2
Half Baths 1
Originating Board Calgary
Year Built 1988
Annual Tax Amount $3,444
Tax Year 2024
Lot Size 5,468 Sqft
Acres 0.13
Property Description
Welcome to this amazing family home situated on a massive corner lot with almost 2,400 sq feet of living space spanning over four levels in the desirable community of MacEwan Glen. This wonderful home offers 4 bedrooms, 2.5 bathrooms and an amazing South facing backyard with a large two-tier deck, green space, fire-pit area, 2 storage sheds and RV/boat storage. As you enter your new home, you are greeted by vaulted ceilings and a tiled foyer leading to a large living room and dining room with large bay windows and durable laminate flooring throughout. The expansive kitchen offers plenty of cabinet space, stainless steel appliances, a functional eating space, vinyl flooring and is open to the stunning rear deck and lower level. The upstairs hallway is open to the living room below and offers 3 well-proportioned bedrooms, a 4-piece bathroom with jetted tub and includes a large primary bedroom with its own 3-piece ensuite and double closets. Moving to the spacious lower-level family room, you are greeted by a wood burning fireplace and a large window for natural light. The lower level also features laminate flooring, a 2-piece bathroom, laundry and access to the double attached garage. The basement offers additional living space with built-ins, a home office or recreation space, a sizeable bedroom (window does not meet egress requirements), storage room and a tremendously high and spacious crawl space. This home has been well cared for and includes a new roof (2023), low maintenance stucco, brick and wood trim exterior and has mature trees. MacEwan Glen is a family-oriented community and is close to schools, parks, playgrounds, transportation, shopping and provides easy access to major roadways. Please book your private showing today.
Location
Province AB
County Calgary
Area Cal Zone N
Zoning R-CG
Direction N
Rooms
Other Rooms 1
Basement Crawl Space, Finished, Full
Interior
Interior Features Built-in Features, Ceiling Fan(s), Jetted Tub, Laminate Counters, Vaulted Ceiling(s)
Heating Forced Air, Natural Gas
Cooling None
Flooring Carpet, Laminate, Linoleum, Tile, Vinyl
Fireplaces Number 1
Fireplaces Type Brick Facing, Great Room, Wood Burning
Appliance Dishwasher, Electric Stove, Garage Control(s), Microwave, Range Hood, Refrigerator, Washer/Dryer, Window Coverings
Laundry Lower Level
Exterior
Garage Additional Parking, Alley Access, Boat, Concrete Driveway, Double Garage Attached, Front Drive, Garage Door Opener, Garage Faces Front, RV Access/Parking
Garage Spaces 2.0
Garage Description Additional Parking, Alley Access, Boat, Concrete Driveway, Double Garage Attached, Front Drive, Garage Door Opener, Garage Faces Front, RV Access/Parking
Fence Fenced
Community Features Park, Playground, Schools Nearby, Shopping Nearby, Sidewalks, Street Lights
Roof Type Asphalt Shingle
Porch Deck
Lot Frontage 29.4
Exposure N
Total Parking Spaces 4
Building
Lot Description Back Lane, Back Yard, Corner Lot, Front Yard
Foundation Poured Concrete
Architectural Style 2 Storey Split
Level or Stories 4 Level Split
Structure Type Stucco,Wood Frame,Wood Siding
Others
Restrictions Encroachment,Restrictive Covenant
Tax ID 91501934
Ownership Private
Read Less Info
Want to know what your home might be worth? Contact us for a FREE valuation!

Our team is ready to help you sell your home for the highest possible price ASAP
GET MORE INFORMATION

Agent | License ID: LDKATOCAN






