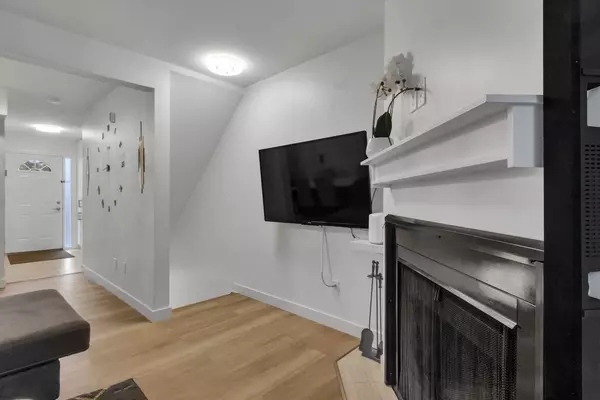$317,000
$319,000
0.6%For more information regarding the value of a property, please contact us for a free consultation.
2 Beds
1 Bath
846 SqFt
SOLD DATE : 09/13/2024
Key Details
Sold Price $317,000
Property Type Townhouse
Sub Type Row/Townhouse
Listing Status Sold
Purchase Type For Sale
Square Footage 846 sqft
Price per Sqft $374
Subdivision Rundle
MLS® Listing ID A2161594
Sold Date 09/13/24
Style 2 Storey
Bedrooms 2
Full Baths 1
Condo Fees $387
Originating Board Calgary
Year Built 1978
Annual Tax Amount $1,576
Tax Year 2024
Property Description
This beautifully renovated modern townhouse offers a perfect blend of style and functionality. Spanning 846 square feet, this town home features an inviting open concept layout that maximizes space and light. The contemporary design is complemented by sleek finishes and modern features throughout, creating a warm and welcoming atmosphere. The spacious living area flows seamlessly into the dining and kitchen spaces, making it ideal for entertaining or relaxing at home. Large windows invite natural light, enhancing the airy feel of the home. The kitchen boasts updated appliances, ample cabinetry, and chic countertops, perfect for culinary enthusiasts. Both bedrooms are generously sized, providing comfortable retreats, while the bathroom features modern fixtures and a clean aesthetic. Additionally, the large open basement offers endless possibilities for customization—whether for storage, a gym, or a recreational area. This townhouse is a true gem, combining modern conveniences with a cozy, inviting ambiance, making it the perfect place to call home.
Location
Province AB
County Calgary
Area Cal Zone Ne
Zoning M-C1 d100
Direction S
Rooms
Basement Full, Unfinished
Interior
Interior Features Walk-In Closet(s)
Heating Forced Air, Natural Gas
Cooling None
Flooring Carpet, Ceramic Tile
Fireplaces Number 1
Fireplaces Type Wood Burning
Appliance Dishwasher, Dryer, Electric Stove, Microwave Hood Fan, Refrigerator, Washer
Laundry Electric Dryer Hookup, In Basement, Washer Hookup
Exterior
Garage Asphalt, Assigned, Parking Lot, Stall
Garage Description Asphalt, Assigned, Parking Lot, Stall
Fence None
Community Features Park, Playground, Schools Nearby, Shopping Nearby, Sidewalks, Street Lights
Amenities Available Park, Playground
Roof Type Asphalt
Porch Patio
Total Parking Spaces 1
Building
Lot Description Other
Foundation Poured Concrete
Architectural Style 2 Storey
Level or Stories Two
Structure Type Vinyl Siding
Others
HOA Fee Include Common Area Maintenance,Insurance,Maintenance Grounds,Parking,Professional Management,Reserve Fund Contributions,Sewer,Snow Removal,Water
Restrictions Easement Registered On Title,Pet Restrictions or Board approval Required
Tax ID 91612232
Ownership Private
Pets Description Restrictions
Read Less Info
Want to know what your home might be worth? Contact us for a FREE valuation!

Our team is ready to help you sell your home for the highest possible price ASAP
GET MORE INFORMATION

Agent | License ID: LDKATOCAN






