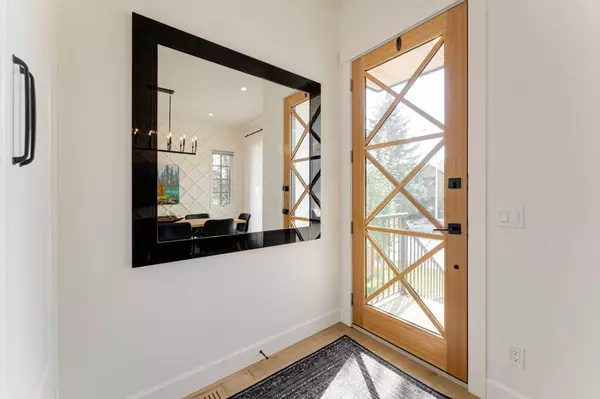$1,350,000
$1,400,000
3.6%For more information regarding the value of a property, please contact us for a free consultation.
4 Beds
4 Baths
1,958 SqFt
SOLD DATE : 09/13/2024
Key Details
Sold Price $1,350,000
Property Type Single Family Home
Sub Type Detached
Listing Status Sold
Purchase Type For Sale
Square Footage 1,958 sqft
Price per Sqft $689
Subdivision Altadore
MLS® Listing ID A2161515
Sold Date 09/13/24
Style 2 Storey
Bedrooms 4
Full Baths 3
Half Baths 1
Originating Board Calgary
Year Built 2021
Annual Tax Amount $7,718
Tax Year 2024
Lot Size 3,067 Sqft
Acres 0.07
Property Description
Step into Luxury with This Impeccably Designed Home in Desirable Altadore! Built by Palatial Builders, this stunning 4-bedroom, 4-bath residence offers 2,900 sq. ft. of fully developed space, combining elegance and functionality in every detail. Professionally landscaped front and backyards provide low maintenance and inviting curb appeal. The open-concept main floor welcomes you with a seamless flow from front to back. The gourmet kitchen, a chef's dream, features an expansive quartz island, a gas range, and a designer hood fan that adds a touch of sophistication. The living room boasts a gas fireplace with a brick surround, complemented by open shelving for stylish storage solutions. A mudroom with a built-in locker system by the rear entrance adds to the home's practical design. Upstairs, the primary bedroom impresses with vaulted ceilings and a spa-inspired ensuite, complete with heated flooring, a stand-alone soaker tub, a privacy toilet, and a spacious walk-in shower. The expansive primary closet offers custom built-ins for organization and ample storage. A skylight illuminates the large upper landing, which leads to two additional rear bedrooms with generous closets. A well-appointed 4-piece main bath and a convenient laundry room with a sink and ample storage complete this level. The basement is designed for entertaining, featuring heated flooring, a built-in media center, and a sophisticated wet bar. A fourth bedroom with a dedicated 4-piece bath adds to the home's versatility. This home is a showcase of thoughtful details, including designer lighting, Hunter Douglas blinds, custom draperies, white oak hardwood floors, and skylights that provide abundant natural light. The sunlit backyard is a private oasis with a wrap-around deck, complemented by both hard and soft landscaping. Additional features include central air conditioning, irrigation, exterior lighting, and a two-car garage equipped with Floortex flooring, slat walls, and a 240V plug for an EV charger – perfect for the car enthusiast. Nestled in Altadore, a sought-after Calgary neighbourhood that combines urban convenience with a peaceful residential atmosphere. With nearby parks, amenities, and excellent schools just a stroll away, and only 5 minutes from downtown, this home truly offers the best of Calgary living. Don't Miss It!
Location
Province AB
County Calgary
Area Cal Zone Cc
Zoning R-C2
Direction S
Rooms
Other Rooms 1
Basement Finished, Full
Interior
Interior Features Built-in Features, Central Vacuum, Closet Organizers, Double Vanity, High Ceilings, Kitchen Island, Quartz Counters, See Remarks, Skylight(s), Soaking Tub, Stone Counters, Sump Pump(s), Vaulted Ceiling(s), Walk-In Closet(s), Wet Bar, Wired for Data, Wired for Sound
Heating Forced Air, Natural Gas
Cooling Central Air
Flooring Carpet, Ceramic Tile, Hardwood
Fireplaces Number 1
Fireplaces Type Gas, Insert, Living Room
Appliance Bar Fridge, Dishwasher, Dryer, Garage Control(s), Microwave, Range Hood, Refrigerator, Stove(s), Washer
Laundry Laundry Room, Upper Level
Exterior
Garage Double Garage Detached
Garage Spaces 2.0
Garage Description Double Garage Detached
Fence Fenced
Community Features Playground, Schools Nearby, Shopping Nearby, Street Lights
Roof Type Asphalt Shingle
Porch Deck
Lot Frontage 25.0
Total Parking Spaces 2
Building
Lot Description Back Lane, Back Yard, Lawn, Level, Rectangular Lot
Foundation Poured Concrete
Architectural Style 2 Storey
Level or Stories Two
Structure Type Composite Siding
Others
Restrictions None Known
Tax ID 91195771
Ownership Private
Read Less Info
Want to know what your home might be worth? Contact us for a FREE valuation!

Our team is ready to help you sell your home for the highest possible price ASAP
GET MORE INFORMATION

Agent | License ID: LDKATOCAN






