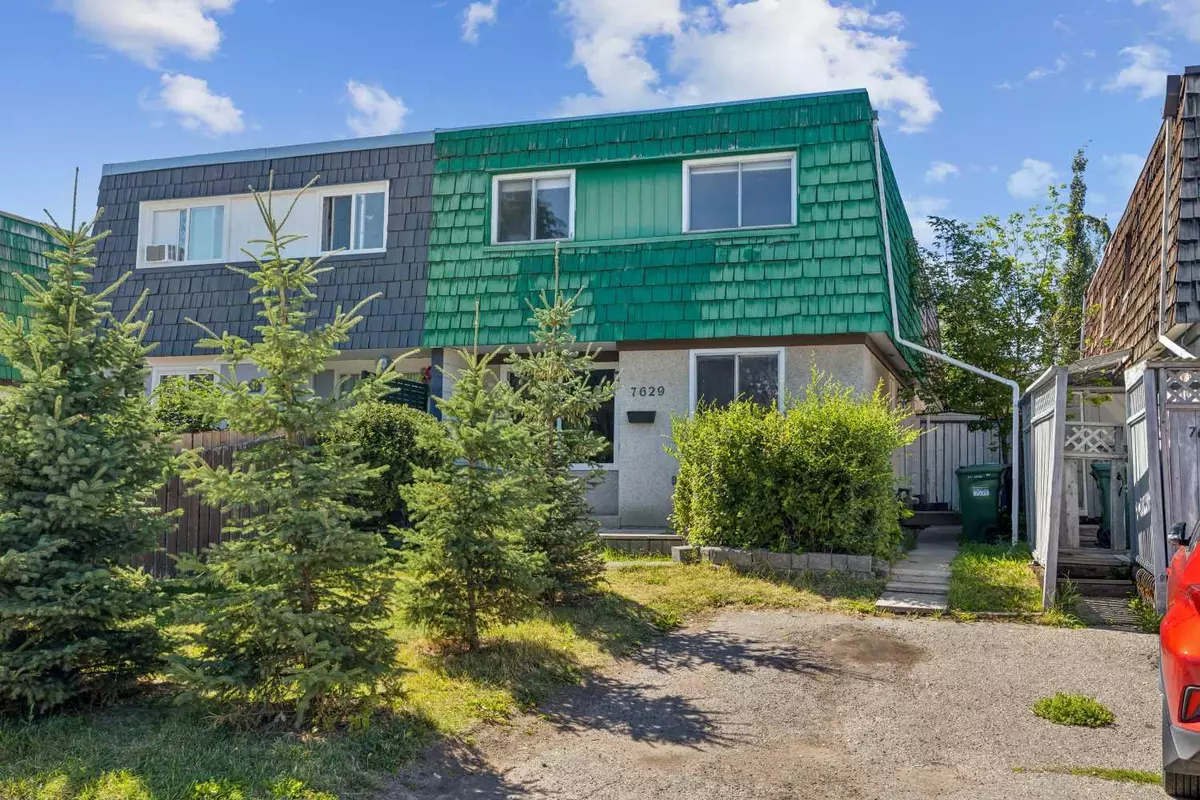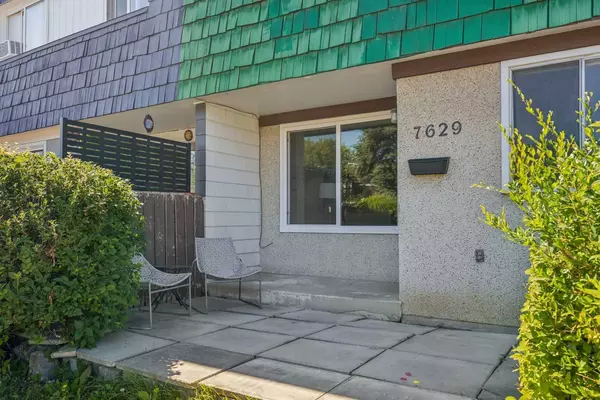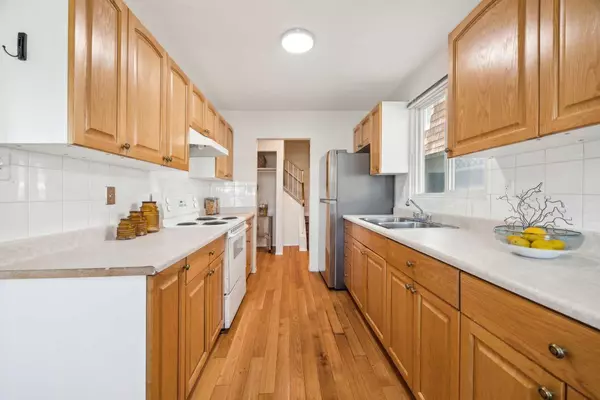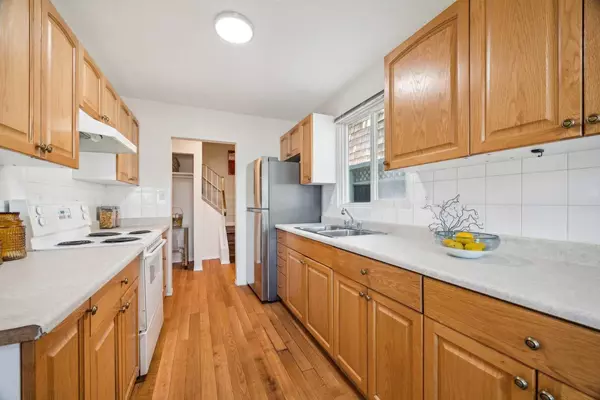$345,000
$330,000
4.5%For more information regarding the value of a property, please contact us for a free consultation.
3 Beds
2 Baths
1,092 SqFt
SOLD DATE : 09/13/2024
Key Details
Sold Price $345,000
Property Type Townhouse
Sub Type Row/Townhouse
Listing Status Sold
Purchase Type For Sale
Square Footage 1,092 sqft
Price per Sqft $315
Subdivision Ogden
MLS® Listing ID A2160019
Sold Date 09/13/24
Style 2 Storey
Bedrooms 3
Full Baths 1
Half Baths 1
Originating Board Calgary
Year Built 1971
Annual Tax Amount $1,449
Tax Year 2024
Lot Size 1,593 Sqft
Acres 0.04
Property Description
Attention investors and first-time home buyers! Introducing this 3 bedroom, over 1,000 sq ft townhome with NO CONDO FEES at an incredible price. The main floor features a pass-through kitchen with newer appliances, recent laminate flooring, a dedicated dining area, spacious living room and 2-piece bathroom. Plus, you'll find a convenient side entry and closet on this level. Upstairs, there are 3 generously-sized bedrooms, linen closet, and 4-piece bathroom. The basement features the laundry room and is partially finished with framing & drywall in place, ready for your finishing touches or a great place for added storage. This is a fantastic opportunity to start building equity in this great, up & coming neighbourhood, bounded by Glenmore Tr, Deerfoot, and the Bow River, with schools, shopping and many amenities nearby.
Location
Province AB
County Calgary
Area Cal Zone Se
Zoning R-C2
Direction E
Rooms
Basement Full, Partially Finished
Interior
Interior Features Built-in Features, Laminate Counters, See Remarks, Separate Entrance, Vinyl Windows
Heating Forced Air
Cooling None
Flooring Carpet, Laminate
Appliance Dryer, Range Hood, Refrigerator, Stove(s), Washer, Window Coverings
Laundry In Basement
Exterior
Garage Off Street, On Street, Parking Pad
Garage Description Off Street, On Street, Parking Pad
Fence Partial
Community Features Park, Playground, Schools Nearby, Shopping Nearby, Sidewalks
Roof Type Asphalt,Flat
Porch Patio
Lot Frontage 26.51
Total Parking Spaces 1
Building
Lot Description City Lot, Front Yard, Many Trees, Rectangular Lot
Foundation Poured Concrete
Architectural Style 2 Storey
Level or Stories Two
Structure Type Cedar,Stucco,Wood Frame
Others
Restrictions Airspace Restriction,Utility Right Of Way
Tax ID 91641583
Ownership Private
Read Less Info
Want to know what your home might be worth? Contact us for a FREE valuation!

Our team is ready to help you sell your home for the highest possible price ASAP
GET MORE INFORMATION

Agent | License ID: LDKATOCAN






