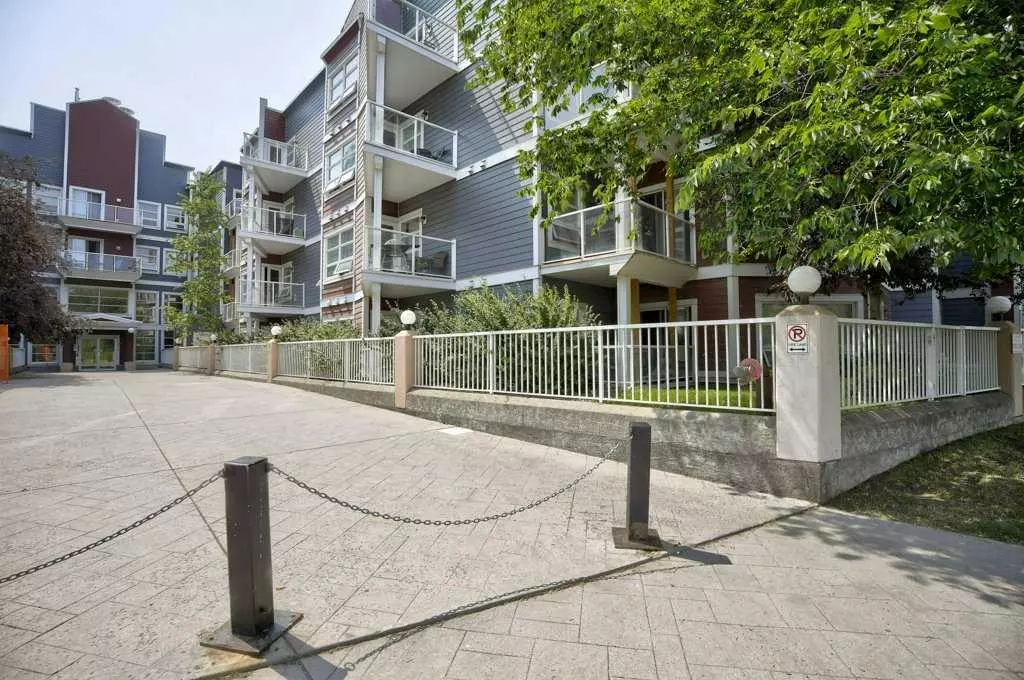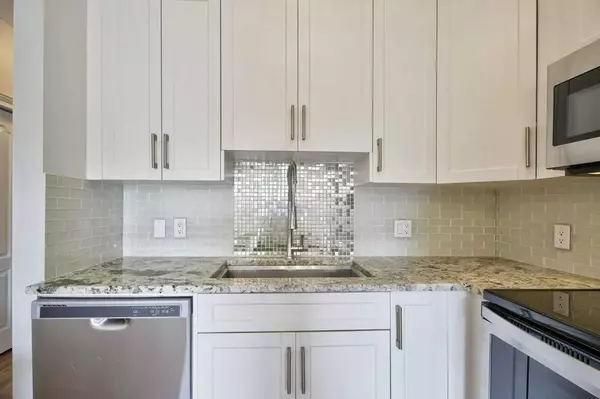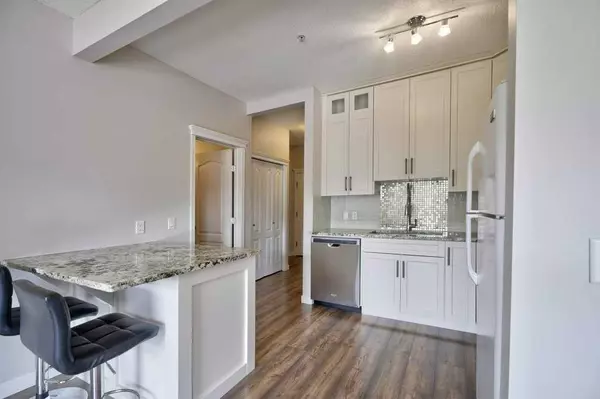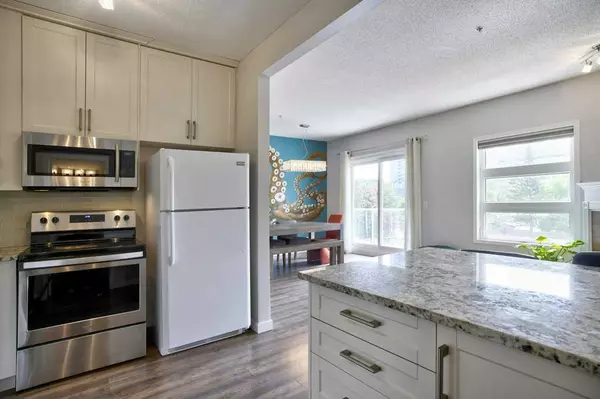$312,000
$325,000
4.0%For more information regarding the value of a property, please contact us for a free consultation.
2 Beds
2 Baths
769 SqFt
SOLD DATE : 09/13/2024
Key Details
Sold Price $312,000
Property Type Condo
Sub Type Apartment
Listing Status Sold
Purchase Type For Sale
Square Footage 769 sqft
Price per Sqft $405
Subdivision Downtown East Village
MLS® Listing ID A2152875
Sold Date 09/13/24
Style Apartment
Bedrooms 2
Full Baths 2
Condo Fees $688/mo
Originating Board Calgary
Year Built 2000
Annual Tax Amount $1,605
Tax Year 2024
Property Description
Welcome to your new home in the heart of downtown. This exceptional two-bedroom apartment condominium is located in one of the city's most sought-after and picturesque neighborhoods. It offers an unparalleled opportunity to enjoy an elevated lifestyle and make a sound investment. This stunning property boasts a newer kitchen with granite countertops throughout, fresh paint, updated plumbing fixtures, modern lighting, and a cozy fireplace. Perfectly suited for personal enjoyment or as a solid investment, properties in this prime area consistently show upward trends in capital appreciation. Nestled on Riverfront Avenue, this well-maintained building has seen extensive updates. The 2nd-floor unit features beautiful luxury vinyl plank flooring and feels airy and bright with its 9ft ceilings. The primary bedroom is a serene retreat, complete with a renovated ensuite bathroom featuring granite counters and timeless tile flooring, providing a perfect space for privacy and relaxation. The open-concept living and dining rooms are perfect for entertaining, with sliding doors leading to a south-facing private balcony that wraps around the side of the home. The building's exterior, including all balconies, is nearly fully updated, ensuring a modern and refreshed look. This condo is anything but typical, with unique touches like a beautifully painted giant Pacific octopus on an interior wall, adding personality and charm. The large second bedroom is ideal for family members, roommates, or guests. The laundry closet conveniently holds a newer stacked washer/dryer, and the second bathroom features a large vanity with granite counter tops, and a deep soaker tub. Located within walking distance to the River Pathways, this pet-friendly building is perfect for runners, outdoor enthusiasts, or those who enjoy leisurely walks with their pets. Condo fees cover all utilities except for electricity and TV/Phone/WIFI. Additional amenities include rentable storage lockers, meeting rooms, free bike storage, and a secure underground heated parking stall (#159) with visitor parking available. Situated in East Village, you'll be close to Eau Claire, Princess Island Park, Superstore, Winners, and a plethora of incredible restaurants. This is more than just a home; it's a gateway to an exceptional urban lifestyle. Don't miss your chance to own this incredible property in such a phenomenal location.
Location
Province AB
County Calgary
Area Cal Zone Cc
Zoning CC-ET
Direction N
Rooms
Other Rooms 1
Interior
Interior Features Granite Counters, High Ceilings, No Smoking Home
Heating In Floor, Natural Gas
Cooling None
Flooring Tile, Vinyl Plank
Fireplaces Number 1
Fireplaces Type Gas, Living Room, Mantle
Appliance Dishwasher, Electric Stove, Microwave Hood Fan, Refrigerator, Washer/Dryer, Window Coverings
Laundry In Unit
Exterior
Garage Assigned, Parkade, Underground
Garage Description Assigned, Parkade, Underground
Community Features Park, Playground, Walking/Bike Paths
Amenities Available Elevator(s), Park, Party Room, Secured Parking
Porch Balcony(s), Deck, Wrap Around
Exposure S
Total Parking Spaces 1
Building
Story 4
Architectural Style Apartment
Level or Stories Single Level Unit
Structure Type Composite Siding,Wood Frame
Others
HOA Fee Include Amenities of HOA/Condo,Common Area Maintenance,Gas,Heat,Maintenance Grounds,Parking,Professional Management,Reserve Fund Contributions,Sewer,Snow Removal,Trash,Water
Restrictions Pet Restrictions or Board approval Required
Ownership Private
Pets Description Restrictions, Cats OK, Dogs OK, Yes
Read Less Info
Want to know what your home might be worth? Contact us for a FREE valuation!

Our team is ready to help you sell your home for the highest possible price ASAP
GET MORE INFORMATION

Agent | License ID: LDKATOCAN






