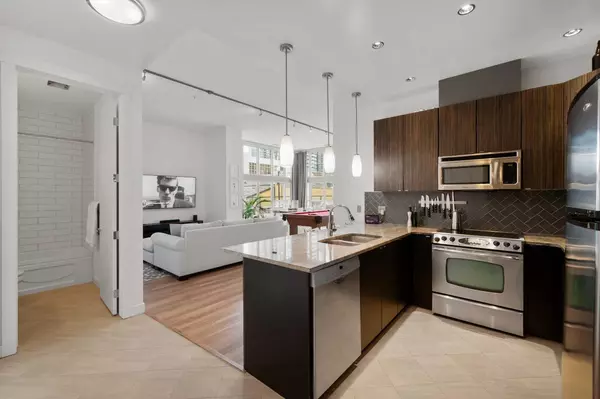$559,800
$575,400
2.7%For more information regarding the value of a property, please contact us for a free consultation.
2 Beds
2 Baths
1,307 SqFt
SOLD DATE : 09/13/2024
Key Details
Sold Price $559,800
Property Type Condo
Sub Type Apartment
Listing Status Sold
Purchase Type For Sale
Square Footage 1,307 sqft
Price per Sqft $428
Subdivision Beltline
MLS® Listing ID A2160296
Sold Date 09/13/24
Style High-Rise (5+)
Bedrooms 2
Full Baths 2
Condo Fees $913/mo
Originating Board Calgary
Year Built 2009
Annual Tax Amount $2,996
Tax Year 2024
Property Description
Stunning Downtown Condo with Breathtaking Views and Expansive Balcony
Experience unparalleled luxury in this ultra-spacious condo, offering a generous 1307 SF of interior living space plus an extraordinary 800 SF private balcony. Wake up each morning to magnificent city views from your enormous outdoor oasis, perfect for multiple patio sets, a hot tub, and a barbeque.
Inside, enjoy an open-concept layout with soaring ceilings and floor-to-ceiling windows that fill the space with natural light. The condo is freshly painted in a neutral palette and features two large bedrooms, a walk-in closet, and an office/den. Two full bathrooms.
The kitchen is a culinary dream, boasting stainless steel appliances, stunning granite countertops, and beautiful tile floors and backsplash. An in-suite washer and dryer enhance convenience.
Located in the heart of Calgary’s vibrant dining and entertainment scene, this condo is ideal for food and culture enthusiasts. Additional amenities include a heated underground parking stall, a visitor parking pass, and a storage unit.
Don’t miss the chance to call this luxurious condo your new home.
Location
Province AB
County Calgary
Area Cal Zone Cc
Zoning DC (pre 1P2007)
Direction W
Rooms
Other Rooms 1
Interior
Interior Features Closet Organizers, Granite Counters, Kitchen Island, Open Floorplan, Storage
Heating Forced Air, Natural Gas
Cooling Central Air
Flooring Carpet, Ceramic Tile, Laminate
Appliance Dishwasher, Electric Stove, Garage Control(s), Microwave Hood Fan, Refrigerator, Washer/Dryer, Window Coverings
Laundry In Unit
Exterior
Garage Parkade, Stall, Underground
Garage Description Parkade, Stall, Underground
Community Features Park, Playground, Schools Nearby, Shopping Nearby, Sidewalks, Street Lights
Amenities Available Car Wash, Elevator(s)
Porch Balcony(s)
Exposure W
Total Parking Spaces 1
Building
Story 18
Architectural Style High-Rise (5+)
Level or Stories Single Level Unit
Structure Type Brick,Concrete
Others
HOA Fee Include Common Area Maintenance,Heat,Insurance,Professional Management,Reserve Fund Contributions,Sewer,Snow Removal,Water
Restrictions None Known,Pet Restrictions or Board approval Required
Ownership Private
Pets Description Restrictions
Read Less Info
Want to know what your home might be worth? Contact us for a FREE valuation!

Our team is ready to help you sell your home for the highest possible price ASAP
GET MORE INFORMATION

Agent | License ID: LDKATOCAN






