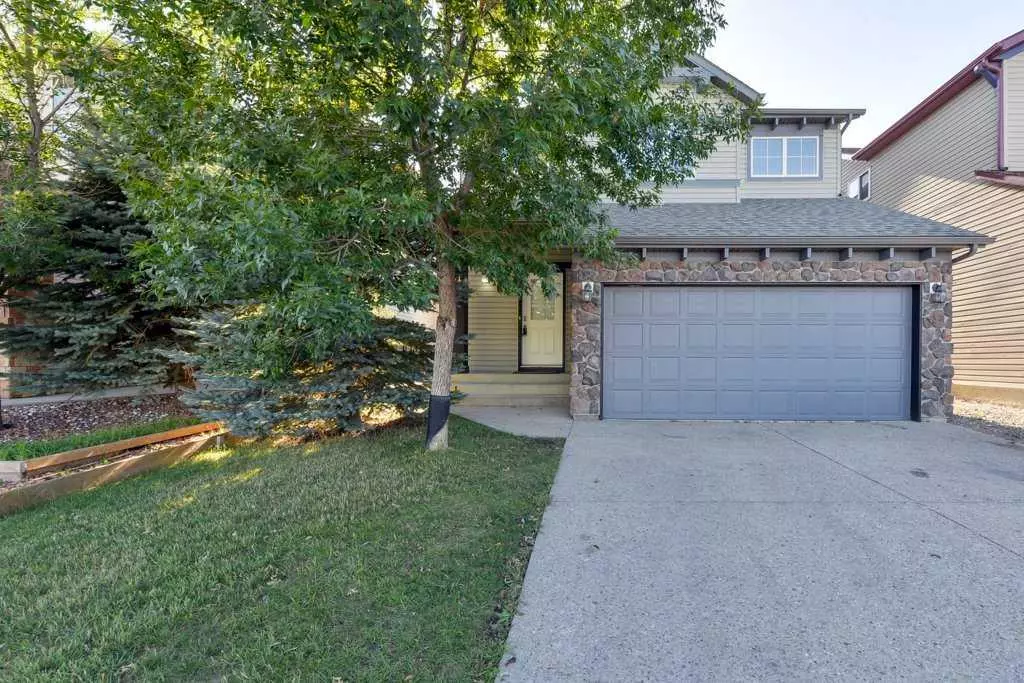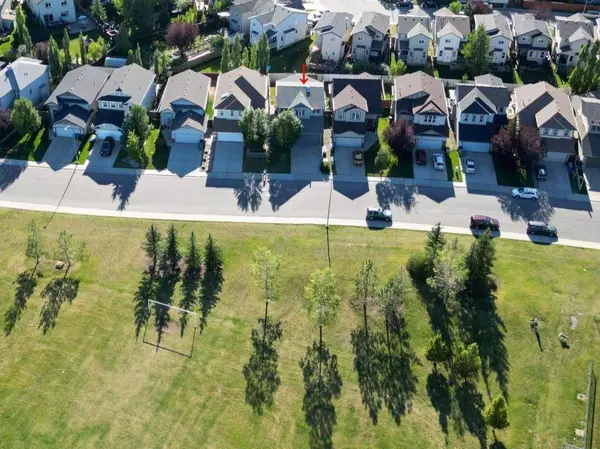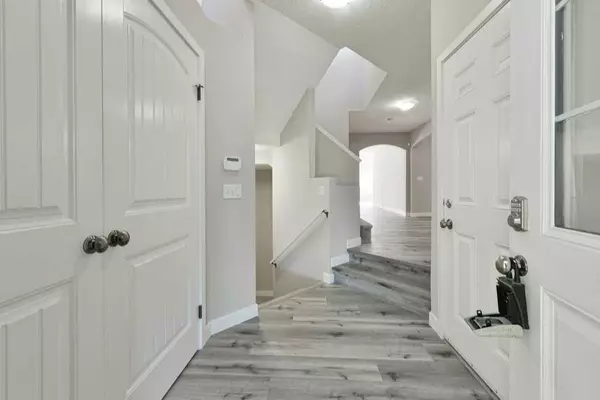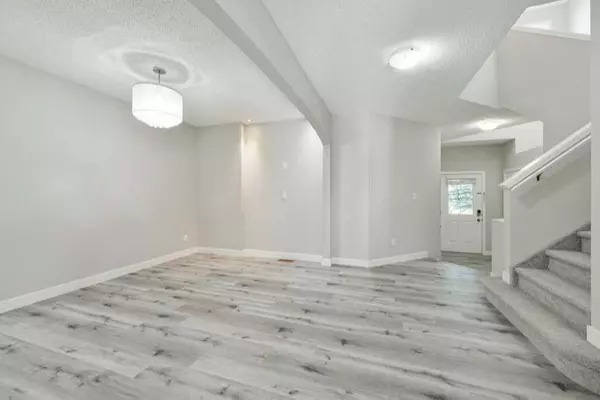$755,000
$765,000
1.3%For more information regarding the value of a property, please contact us for a free consultation.
4 Beds
4 Baths
2,202 SqFt
SOLD DATE : 09/13/2024
Key Details
Sold Price $755,000
Property Type Single Family Home
Sub Type Detached
Listing Status Sold
Purchase Type For Sale
Square Footage 2,202 sqft
Price per Sqft $342
Subdivision Evergreen
MLS® Listing ID A2161774
Sold Date 09/13/24
Style 2 Storey
Bedrooms 4
Full Baths 4
HOA Fees $8/ann
HOA Y/N 1
Originating Board Calgary
Year Built 2008
Annual Tax Amount $4,572
Tax Year 2024
Lot Size 4,058 Sqft
Acres 0.09
Property Description
** OPEN HOUSE SATURDAY SEP 7 FROM 2 TO 4 PM. ** Welcome to your dream home in the highly sought-after community of Evergreen! This beautifully maintained property offers over 3,200 sq. ft. of total living space, featuring 4 spacious bedrooms and 4 bathrooms. Step inside to discover a bright, open-concept main floor, complete with a bedroom, spacious living room with fireplace, formal dining room, 4 pc bath with steam, brand new luxury vinyl plank flooring, and fresh carpets throughout. The entire house has been freshly painted, giving it a modern and inviting feel. The fully finished basement is a perfect retreat, offering a large recreation room, an additional bedroom, Office / Den and a full bathroom. Whether you need extra space for guests, a home gym, or a playroom, this basement has it all. Upstairs, you'll find a massive bonus / recreation room, ideal for a family movie night or as a play area for the kids. The second floor also includes the primary with ensuite, additional bedroom, and a 4-pc bath providing ample space for your growing family. Enjoy the convenience of a double attached garage and a location that's just a short walk to schools. You'll also be close to the natural beauty of Fish Creek Park, as well as shopping, parks and quick access to Stoney Trail. This home is the perfect blend of comfort, convenience, and style. Don’t miss out on this incredible opportunity to live in Evergreen!
Location
Province AB
County Calgary
Area Cal Zone S
Zoning R-1N
Direction NE
Rooms
Other Rooms 1
Basement Finished, Full
Interior
Interior Features Breakfast Bar, Ceiling Fan(s), French Door, High Ceilings, Kitchen Island, Open Floorplan, Pantry, Skylight(s), Storage, Vaulted Ceiling(s), Walk-In Closet(s)
Heating Forced Air
Cooling None
Flooring Carpet, Ceramic Tile, Vinyl Plank
Fireplaces Number 1
Fireplaces Type Gas
Appliance Dishwasher, Dryer, Garage Control(s), Garburator, Gas Range, Microwave Hood Fan, Refrigerator, Washer, Window Coverings
Laundry Main Level
Exterior
Garage Double Garage Attached
Garage Spaces 2.0
Garage Description Double Garage Attached
Fence Fenced
Community Features Park, Playground, Schools Nearby, Shopping Nearby, Walking/Bike Paths
Amenities Available Other
Roof Type Asphalt Shingle
Porch Deck
Lot Frontage 35.01
Exposure NE
Total Parking Spaces 4
Building
Lot Description Underground Sprinklers, Rectangular Lot
Foundation Poured Concrete
Architectural Style 2 Storey
Level or Stories Two
Structure Type Stone,Vinyl Siding,Wood Frame
Others
Restrictions None Known
Ownership Private
Read Less Info
Want to know what your home might be worth? Contact us for a FREE valuation!

Our team is ready to help you sell your home for the highest possible price ASAP
GET MORE INFORMATION

Agent | License ID: LDKATOCAN






