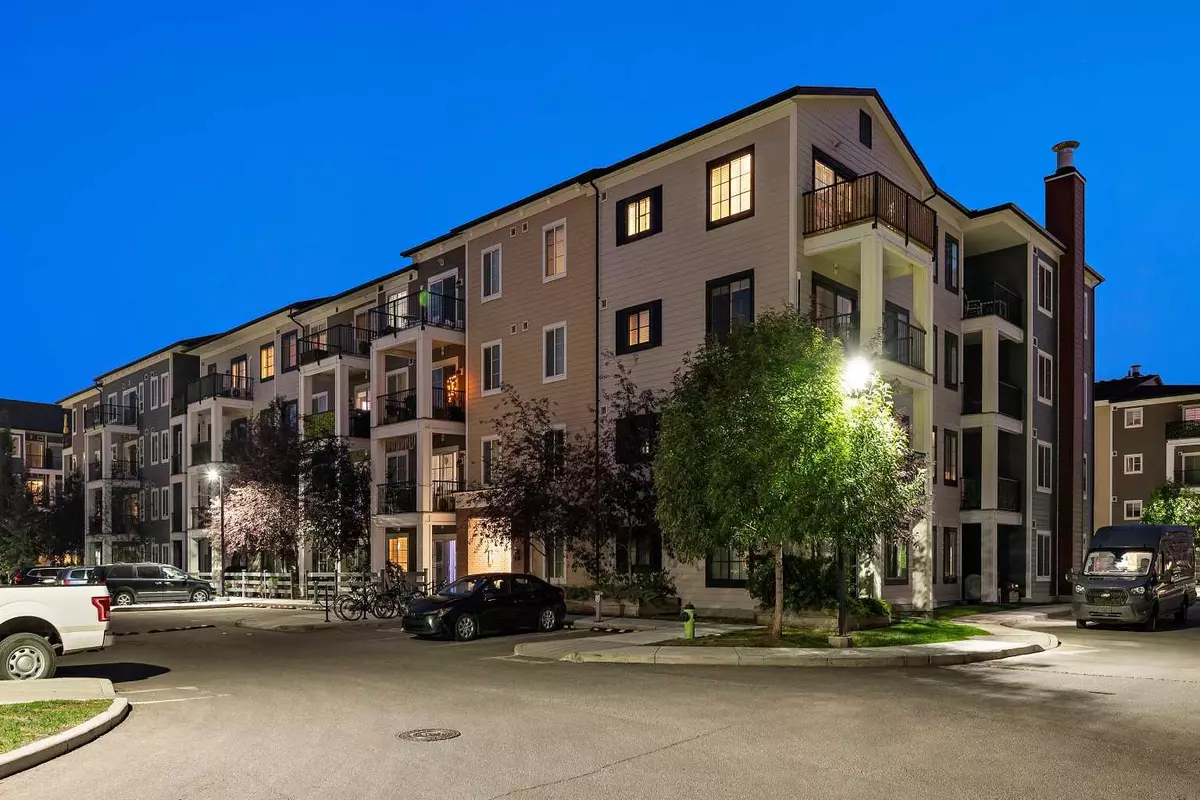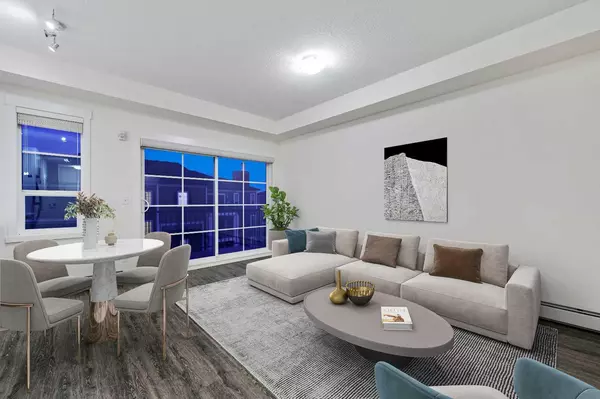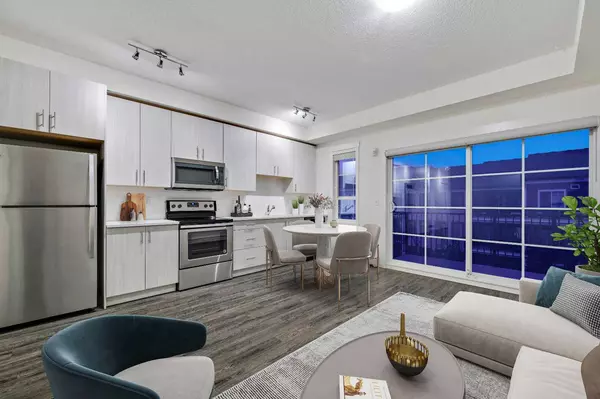$245,000
$239,900
2.1%For more information regarding the value of a property, please contact us for a free consultation.
1 Bed
1 Bath
515 SqFt
SOLD DATE : 09/17/2024
Key Details
Sold Price $245,000
Property Type Condo
Sub Type Apartment
Listing Status Sold
Purchase Type For Sale
Square Footage 515 sqft
Price per Sqft $475
Subdivision Legacy
MLS® Listing ID A2157898
Sold Date 09/17/24
Style Apartment
Bedrooms 1
Full Baths 1
Condo Fees $309/mo
HOA Fees $3/ann
HOA Y/N 1
Originating Board Calgary
Year Built 2016
Annual Tax Amount $1,261
Tax Year 2024
Property Description
WELCOME to this IMMACULATE 515 Sq Ft Apartment on the 4th Floor (QUIET) that has 1 Bedroom, 1 Bathroom, a TITLED Parking Stall (right beside the front door of the building), + an Assigned STORAGE Locker, + LOW CONDO Fees in the Community of LEGACY!!! This CHARMING HOME in the WELL-MAINTAINED LEGACY PARK Building has 9’ Knockdown Ceilings, Vinyl Plank Flooring, NEW PAINT in the Living/Dining/Bedroom/Foyer, + Soft Close Door/Drawers. It also makes a GREAT INVESTMENT opportunity. This OPEN CONCEPT Floorplan has a NEUTRAL Color Scheme throughout, BRAND NEW Roller Blinds, a HUGE Sliding Patio Door, + Windows allowing in NATURAL LIGHT. It has a 4 pc Bathroom incl/QUARTZ countertop, a Soaker Tub to RELAX in after a long day, + a Laundry Room incl/Stacked Front Load Washer-Dryer. The MODERN Light-Toned Cabinetry has STORAGE, Tiled Backsplash, QUARTZ Countertops, SS Appliances incl/a Built-In Dishwasher. The Dining area is perfect for those COZY conversations around the dinner table w/LOVED ones, + the Living Room is ideal for ENTERTAINING FAMILY, + FRIENDS. Put your feet up as you read a book or watch a movie. The Patio faces EAST making it TRANQUIL as you sip your morning coffee or tea to plan your day. ENJOY sitting out at the sunrise or watching the starry sky. It has a BBQ Gas Line for CONVENIENCE while cooking. The carpeted Primary Bedroom is a SANCTUARY for REST. This is a Pet-Friendly Building w/Condo Approval, + it has the Legacy Orange Playground across the street. It is across from 2 Legacy Ponds, + a Walking Pathway that leads through Legacy incl/NATURE RESERVE that is 300 ACRES. WALKING DISTANCE to Schools, Public Transportation, Grocery Stores, Choice of Gyms, Shopping, Restaurants, incl/Township Shopping Centre. This VIBRANT Community has Programs, + Events for everyone. It is close to FISH CREEK Park, the South Health Campus, + 4 Golf Courses. It is EASY access to Stoney Trail, McLeod Trail, + Deerfoot Trail. Book your showing TODAY in this FRIENDLY Neighborhood!!!
Location
Province AB
County Calgary
Area Cal Zone S
Zoning M-X2
Direction E
Rooms
Basement None
Interior
Interior Features High Ceilings, Open Floorplan, Quartz Counters, Soaking Tub, Storage, Track Lighting
Heating Baseboard
Cooling Rough-In
Flooring Carpet, Tile, Vinyl Plank
Appliance Dishwasher, Electric Stove, Microwave Hood Fan, Refrigerator, Washer/Dryer Stacked, Window Coverings
Laundry Electric Dryer Hookup, In Unit, Washer Hookup
Exterior
Garage Outside, Stall, Titled
Garage Description Outside, Stall, Titled
Community Features Park, Playground, Schools Nearby, Shopping Nearby, Sidewalks, Street Lights, Walking/Bike Paths
Utilities Available Cable Connected, Electricity Connected, Garbage Collection, High Speed Internet Available, Phone Connected, Sewer Connected, Water Connected
Amenities Available Elevator(s), Gazebo, Park, Parking, Playground, Recreation Facilities, Visitor Parking
Accessibility Accessible Common Area, Accessible Doors
Porch Balcony(s)
Exposure E
Total Parking Spaces 1
Building
Story 4
Architectural Style Apartment
Level or Stories Single Level Unit
Structure Type Brick,Composite Siding,Wood Frame
Others
HOA Fee Include Amenities of HOA/Condo,Common Area Maintenance,Heat,Insurance,Professional Management,Reserve Fund Contributions,Sewer,Snow Removal,Trash,Water
Restrictions Pet Restrictions or Board approval Required,Restrictive Covenant
Ownership Private
Pets Description Restrictions, Yes
Read Less Info
Want to know what your home might be worth? Contact us for a FREE valuation!

Our team is ready to help you sell your home for the highest possible price ASAP
GET MORE INFORMATION

Agent | License ID: LDKATOCAN






